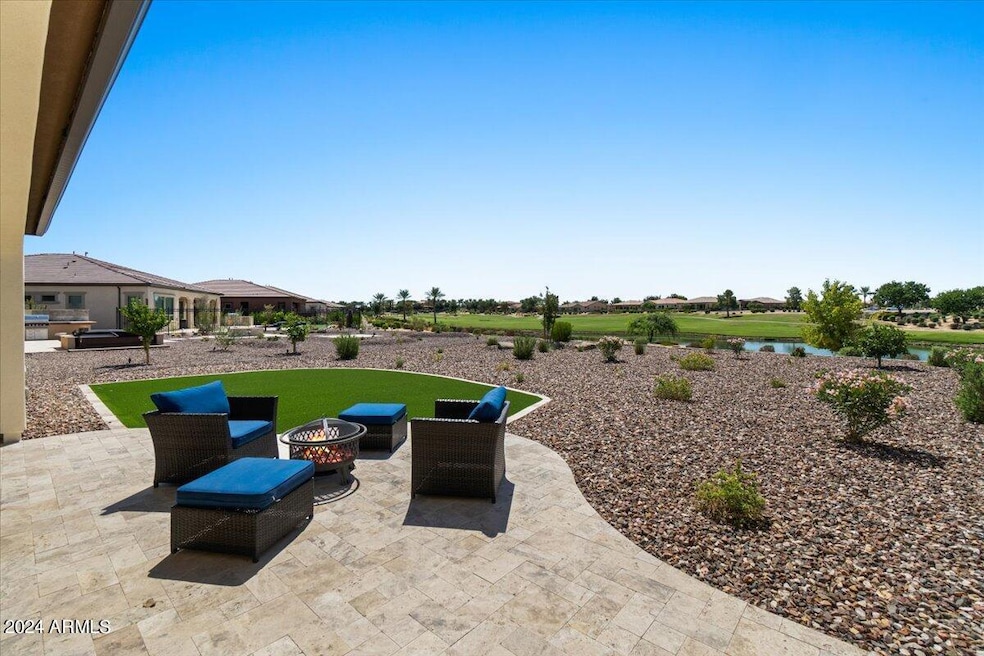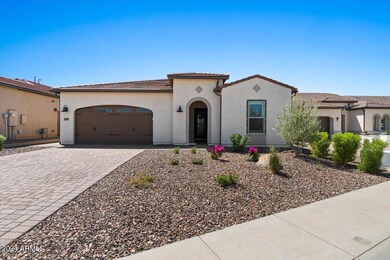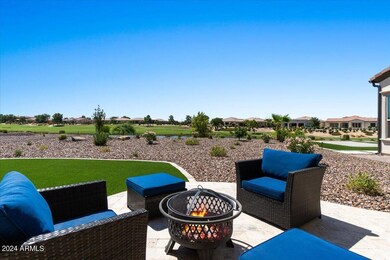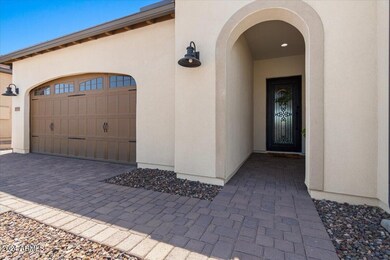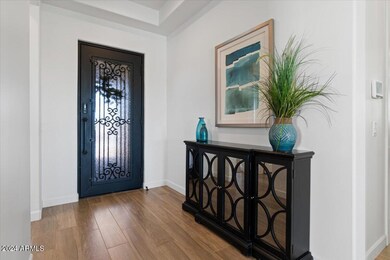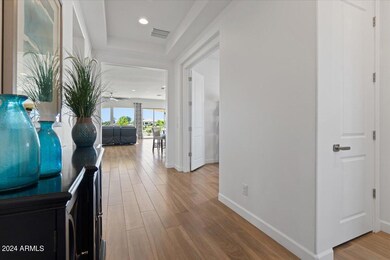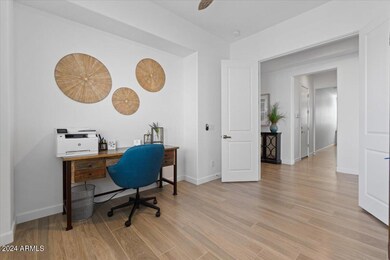
275 E Bracciano Ave Queen Creek, AZ 85140
Highlights
- Concierge
- Fitness Center
- Waterfront
- On Golf Course
- Gated with Attendant
- Mountain View
About This Home
As of February 2025Stunning golf course Chroma model w/ fabulous upgrades in Encanterra Golf & Country Club! You'll appreciate the pride of ownership that matches one of the best unobstructed lake views in the community featuring greens, water & mountains. Quick close OK. Most furnishings negotiable! Gourmet kitchen showcases shaker cabinets to the ceiling w/ glass displays, pull-out drawers & soft-close features. Built for entertaining - island w/ gas cooktop, JennAir refrigerator & b/i wine fridge. Wood-like tile throughout the house w/ carpet in the bedrooms. Private den w/ French doors. Bonus room that can easily become a 3rd sleeping area. Captivating primary suite w/ ensuite featuring walk-in shower & double vanities w/custom storage. Separated 2nd bedroom & bathroom. Plantation shutters. Incredible laundry room & extra half-bath. These are just some of the timeless interior features of this home. With an oversized 2.5 car garage providing room for storage or golf cart, this property is as practical as it is beautiful. EV charging outlet. Smart home. As if this wasn't enough, breathtaking views take center stage thanks to the expansive rolling wall of glass. Outdoor gas BBQ & extended travertine paved patio. Surround sound in & outside. This lot is unusually large for the neighborhood. Must see to truly appreciate the friendly & upscale resort-lifestyle of Encanterra! All-age community! Arizona living is waiting for you!
Home Details
Home Type
- Single Family
Est. Annual Taxes
- $1,723
Year Built
- Built in 2023
Lot Details
- 9,116 Sq Ft Lot
- Waterfront
- On Golf Course
- Desert faces the front and back of the property
- Artificial Turf
- Front and Back Yard Sprinklers
- Sprinklers on Timer
HOA Fees
- $478 Monthly HOA Fees
Parking
- 4 Open Parking Spaces
- 2.5 Car Garage
- Electric Vehicle Home Charger
Home Design
- Wood Frame Construction
- Spray Foam Insulation
- Tile Roof
- Reflective Roof
- Stucco
Interior Spaces
- 2,343 Sq Ft Home
- 1-Story Property
- Ceiling height of 9 feet or more
- Ceiling Fan
- Double Pane Windows
- ENERGY STAR Qualified Windows with Low Emissivity
- Tinted Windows
- Mountain Views
Kitchen
- Breakfast Bar
- Gas Cooktop
- Built-In Microwave
- ENERGY STAR Qualified Appliances
- Kitchen Island
- Granite Countertops
Flooring
- Carpet
- Tile
Bedrooms and Bathrooms
- 2 Bedrooms
- 2.5 Bathrooms
- Dual Vanity Sinks in Primary Bathroom
Home Security
- Security System Owned
- Smart Home
Accessible Home Design
- Accessible Closets
- Doors with lever handles
- No Interior Steps
- Raised Toilet
- Hard or Low Nap Flooring
Outdoor Features
- Built-In Barbecue
Schools
- Combs Traditional Academy Elementary School
- J. O. Combs Middle School
- Combs High School
Utilities
- Cooling Available
- Zoned Heating
- Heating System Uses Natural Gas
- Tankless Water Heater
- Water Softener
- High Speed Internet
- Cable TV Available
Listing and Financial Details
- Tax Lot 2070
- Assessor Parcel Number 104-28-336
Community Details
Overview
- Association fees include ground maintenance
- Aam Association, Phone Number (602) 957-9191
- Built by SHEA HOMES
- Encanterra Subdivision, Chroma Floorplan
Amenities
- Concierge
- Clubhouse
- Theater or Screening Room
- Recreation Room
Recreation
- Golf Course Community
- Tennis Courts
- Community Playground
- Fitness Center
- Heated Community Pool
- Community Spa
- Bike Trail
Security
- Gated with Attendant
Map
Home Values in the Area
Average Home Value in this Area
Property History
| Date | Event | Price | Change | Sq Ft Price |
|---|---|---|---|---|
| 02/11/2025 02/11/25 | Sold | $1,275,000 | -1.9% | $544 / Sq Ft |
| 01/13/2025 01/13/25 | Pending | -- | -- | -- |
| 12/10/2024 12/10/24 | Price Changed | $1,299,900 | -1.9% | $555 / Sq Ft |
| 12/04/2024 12/04/24 | Price Changed | $1,325,000 | -1.5% | $566 / Sq Ft |
| 11/20/2024 11/20/24 | Price Changed | $1,345,000 | 0.0% | $574 / Sq Ft |
| 11/20/2024 11/20/24 | For Sale | $1,345,000 | 0.0% | $574 / Sq Ft |
| 11/20/2024 11/20/24 | Off Market | $1,345,000 | -- | -- |
| 09/07/2024 09/07/24 | For Sale | $1,350,000 | -- | $576 / Sq Ft |
Tax History
| Year | Tax Paid | Tax Assessment Tax Assessment Total Assessment is a certain percentage of the fair market value that is determined by local assessors to be the total taxable value of land and additions on the property. | Land | Improvement |
|---|---|---|---|---|
| 2025 | $5,158 | $100,677 | -- | -- |
| 2024 | $1,723 | -- | -- | -- |
| 2023 | $1,723 | $0 | $0 | $0 |
Mortgage History
| Date | Status | Loan Amount | Loan Type |
|---|---|---|---|
| Open | $1,020,000 | New Conventional | |
| Previous Owner | $1,000,000 | New Conventional |
Deed History
| Date | Type | Sale Price | Title Company |
|---|---|---|---|
| Warranty Deed | $1,275,000 | Pioneer Title Agency | |
| Special Warranty Deed | $1,254,353 | Security Title | |
| Special Warranty Deed | -- | Security Title |
Similar Homes in the area
Source: Arizona Regional Multiple Listing Service (ARMLS)
MLS Number: 6754422
APN: 104-28-336
- 261 E Bracciano Ave
- 347 E Bracciano Ave
- 36709 N Stoneware Dr
- 36850 N Pfeifer Ln
- 375 E Bracciano Ave
- 389 E Bracciano Ave
- 120 E Camellia Way
- 36925 N Stoneware Dr
- 459 E Bracciano Ave
- 588 E Peach Tree St
- 583 E Peach Tree St
- 37036 N Stoneware Dr
- 77 E Atole Ct
- 593 E Peach Tree St
- 623 E Peach Tree St
- 631 E Peach Tree St
- 37148 N Stoneware Dr
- 132 E El Prado Dr
- 392 E Laddoos Ave
- 578 E Laddoos Ave
