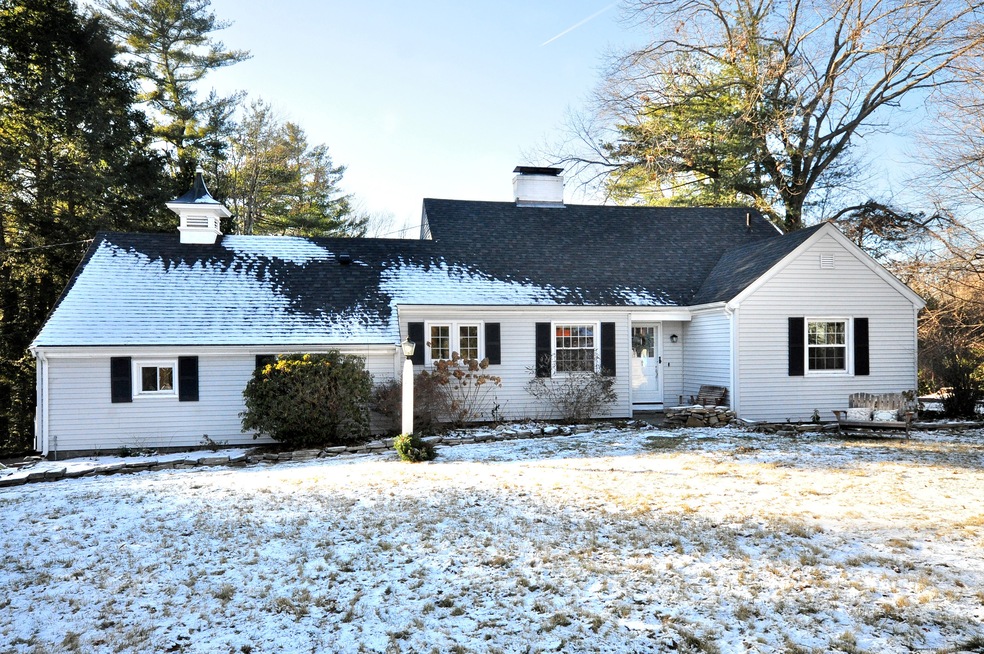
275 Firetown Rd Simsbury, CT 06070
Simsbury NeighborhoodHighlights
- Cape Cod Architecture
- Attic
- Property is near shops
- Squadron Line School Rated A
- 2 Fireplaces
- Central Air
About This Home
As of January 2025What a delight to see. This 8 room, 4 bedroom, 2 and one half bath Cape Cod has wonderful curb appeal and convenient location. A comfortable family home with a floor plan and flow that provides flexibility over all 3 levels. The main level features a renovated kitchen, dining room, living room with fireplace, 3 season enclosed porch; and two generous sized bedrooms, separated by an updated bath; and hardwood floors throughout add to the appeal of this home. Upstairs is a spacious primary bedroom and either a 4th bedroom, office or make the entire level an expansive master suite with an updated bathroom. On the lower level enjoy the expansive family room with fireplace and insert, a half bath and walk-out to the back yard. Outside enjoy the bluestone patio and the level yard with areas for gardens and play activities. This home has been lovingly cared for by the owners who have replaced the roof with architectural shingles, upgraded electrical and HVAC; finished the family room, renovated the kitchen and baths and much more. This is a very special home located, close to the many local amenities as well as Bradley International Airport. Best and Final offers by noon Monday 12/30/24.
Home Details
Home Type
- Single Family
Est. Annual Taxes
- $7,149
Year Built
- Built in 1932
Lot Details
- 0.54 Acre Lot
- Property is zoned R-15
Parking
- 2 Car Garage
Home Design
- Cape Cod Architecture
- Concrete Foundation
- Frame Construction
- Asphalt Shingled Roof
- Vinyl Siding
- Radon Mitigation System
Interior Spaces
- 2 Fireplaces
Kitchen
- Gas Oven or Range
- Range Hood
- Disposal
Bedrooms and Bathrooms
- 4 Bedrooms
Laundry
- Laundry on lower level
- Dryer
- Washer
Attic
- Walkup Attic
- Unfinished Attic
Partially Finished Basement
- Heated Basement
- Walk-Out Basement
- Basement Fills Entire Space Under The House
- Interior Basement Entry
Location
- Property is near shops
- Property is near a golf course
Schools
- Squadron Line Elementary School
- Henry James Middle School
- Simsbury High School
Utilities
- Central Air
- Ductless Heating Or Cooling System
- Hot Water Heating System
- Heating System Uses Oil
- Hot Water Circulator
- Electric Water Heater
- Fuel Tank Located in Basement
- Cable TV Available
Listing and Financial Details
- Assessor Parcel Number 694866
Map
Home Values in the Area
Average Home Value in this Area
Property History
| Date | Event | Price | Change | Sq Ft Price |
|---|---|---|---|---|
| 01/27/2025 01/27/25 | Sold | $478,500 | +12.6% | $205 / Sq Ft |
| 12/31/2024 12/31/24 | Pending | -- | -- | -- |
| 12/26/2024 12/26/24 | For Sale | $424,900 | +48.0% | $182 / Sq Ft |
| 03/11/2020 03/11/20 | Sold | $287,000 | +0.7% | $151 / Sq Ft |
| 02/09/2020 02/09/20 | Pending | -- | -- | -- |
| 02/06/2020 02/06/20 | For Sale | $284,900 | +9.6% | $150 / Sq Ft |
| 05/14/2013 05/14/13 | Sold | $260,000 | -1.9% | $137 / Sq Ft |
| 03/27/2013 03/27/13 | Pending | -- | -- | -- |
| 03/05/2013 03/05/13 | For Sale | $265,000 | -- | $139 / Sq Ft |
Tax History
| Year | Tax Paid | Tax Assessment Tax Assessment Total Assessment is a certain percentage of the fair market value that is determined by local assessors to be the total taxable value of land and additions on the property. | Land | Improvement |
|---|---|---|---|---|
| 2024 | $7,149 | $214,620 | $63,560 | $151,060 |
| 2023 | $6,769 | $212,730 | $63,560 | $149,170 |
| 2022 | $6,654 | $172,240 | $76,000 | $96,240 |
| 2021 | $6,654 | $172,240 | $76,000 | $96,240 |
| 2020 | $6,388 | $172,240 | $76,000 | $96,240 |
| 2019 | $6,428 | $172,240 | $76,000 | $96,240 |
| 2018 | $6,475 | $172,240 | $76,000 | $96,240 |
| 2017 | $6,214 | $160,320 | $76,000 | $84,320 |
| 2016 | $5,951 | $160,320 | $76,000 | $84,320 |
| 2015 | $5,951 | $160,320 | $76,000 | $84,320 |
| 2014 | $5,954 | $160,320 | $76,000 | $84,320 |
Mortgage History
| Date | Status | Loan Amount | Loan Type |
|---|---|---|---|
| Open | $454,575 | Stand Alone Refi Refinance Of Original Loan | |
| Closed | $272,650 | Purchase Money Mortgage | |
| Previous Owner | $234,000 | No Value Available |
Deed History
| Date | Type | Sale Price | Title Company |
|---|---|---|---|
| Warranty Deed | $287,000 | None Available | |
| Warranty Deed | $260,000 | -- |
Similar Homes in Simsbury, CT
Source: SmartMLS
MLS Number: 24065212
APN: SIMS-000006F-000302-000007B-003008-210
- 14 Deepwood Rd
- 37 Elaine Dr
- 149 Hoskins Rd
- 21 Michael Rd
- 7 Brighton Ln
- 8 Gregory Ln
- 45 Hoskins Rd
- 7 Whitman Pond Rd
- 123 Firetown Rd
- 7 Griffin St
- 11 Surry Cir
- 92 Cambridge Ct
- 87 Cambridge Ct
- 42 Windham Dr
- 85 Cambridge Ct
- 83 Cambridge Ct
- 106 Cambridge Ct
- 58 Cambridge Ct
- 72 Cambridge Ct
- 52 Cambridge Ct
