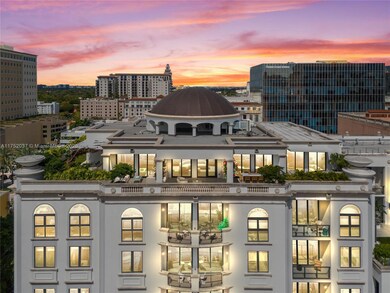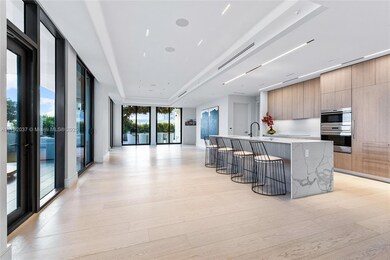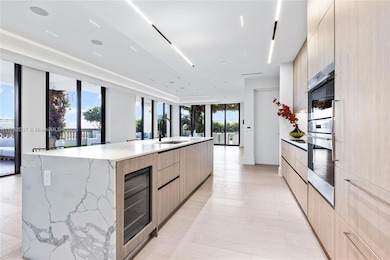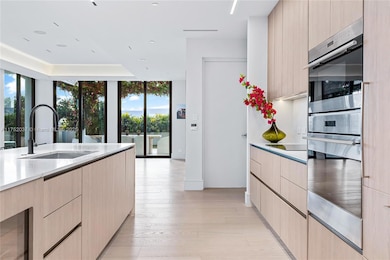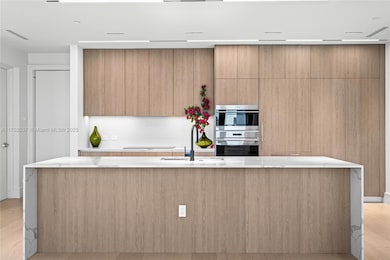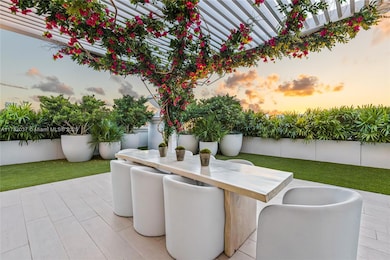
275 Giralda Ave Unit PH Coral Gables, FL 33134
Coral Gables Section NeighborhoodEstimated payment $57,733/month
Highlights
- Doorman
- Fitness Center
- Skyline View
- Coral Gables Preparatory Academy Rated A-
- New Construction
- 5-minute walk to Pittman Park
About This Home
Buy new construction without the wait! This luxury full-floor penthouse in Coral Gables offers 5,000 sq ft of elegant interiors and a 5,000 sq ft wraparound garden terrace with 360 views. Features a private elevator foyer, 11+ ft ceilings, floor-to-ceiling glass, and European oak floors. This 4-bed,4.5-bath includes a primary suite with a den, massive closet space ready for customization and stunning bathroom with three rainfall showers. All rooms have terrace access and en-suite baths. High-end finishes include Subzero/Wolf appliances, Melamine cabinetry, 8’ wood doors, pre-wired AV, and Lutron lighting. Developer ready to build a custom summer kitchen for the buyer to create a tropical oasis and enjoy Florida living. A true 'House in the Sky,' this PH comes with 4 parking spaces.
Property Details
Home Type
- Condominium
Est. Annual Taxes
- $60,014
Year Built
- Built in 2023 | New Construction
HOA Fees
- $5,318 Monthly HOA Fees
Parking
- 4 Car Attached Garage
- Assigned Parking
Home Design
- Penthouse
Interior Spaces
- 4,439 Sq Ft Home
- Built-In Features
- Ceiling Fan
- Family Room
- Combination Dining and Living Room
- Den
- Wood Flooring
- Skyline Views
- Washer
Kitchen
- Built-In Oven
- Dishwasher
Bedrooms and Bathrooms
- 4 Bedrooms
- Walk-In Closet
- Separate Shower in Primary Bathroom
Home Security
Utilities
- Cooling Available
- Heating Available
Listing and Financial Details
- Assessor Parcel Number 03-41-08-131-0230
Community Details
Overview
- Mid-Rise Condominium
- Giralda Place Condo
- Giralda Place Condo Subdivision
- 9-Story Property
Amenities
- Doorman
Recreation
- Fitness Center
- Community Pool
Pet Policy
- Breed Restrictions
Security
- Card or Code Access
- Fire and Smoke Detector
Map
Home Values in the Area
Average Home Value in this Area
Property History
| Date | Event | Price | Change | Sq Ft Price |
|---|---|---|---|---|
| 02/26/2025 02/26/25 | For Sale | $8,495,000 | -- | $1,914 / Sq Ft |
Similar Home in Coral Gables, FL
Source: MIAMI REALTORS® MLS
MLS Number: A11752037
- 355 Alcazar Ave
- 311 Navarre Ave
- 318 Majorca Ave Unit 306
- 443 Coral Way Unit A10
- 10 Aragon Ave Unit 1513
- 10 Aragon Ave Unit 1505
- 10 Aragon Ave Unit 1417
- 10 Aragon Ave Unit 810
- 407 Navarre Ave
- 447 Giralda Ave
- 100 Andalusia Ave Unit 408
- 100 Andalusia Ave Unit 301
- 100 Andalusia Ave Unit 215
- 100 Andalusia Ave Unit PH-12
- 55 Merrick Way Unit 842
- 55 Merrick Way Unit 517
- 55 Merrick Way Unit 613
- 55 Merrick Way Unit 716
- 55 Merrick Way Unit 512
- 55 Merrick Way Unit 624

