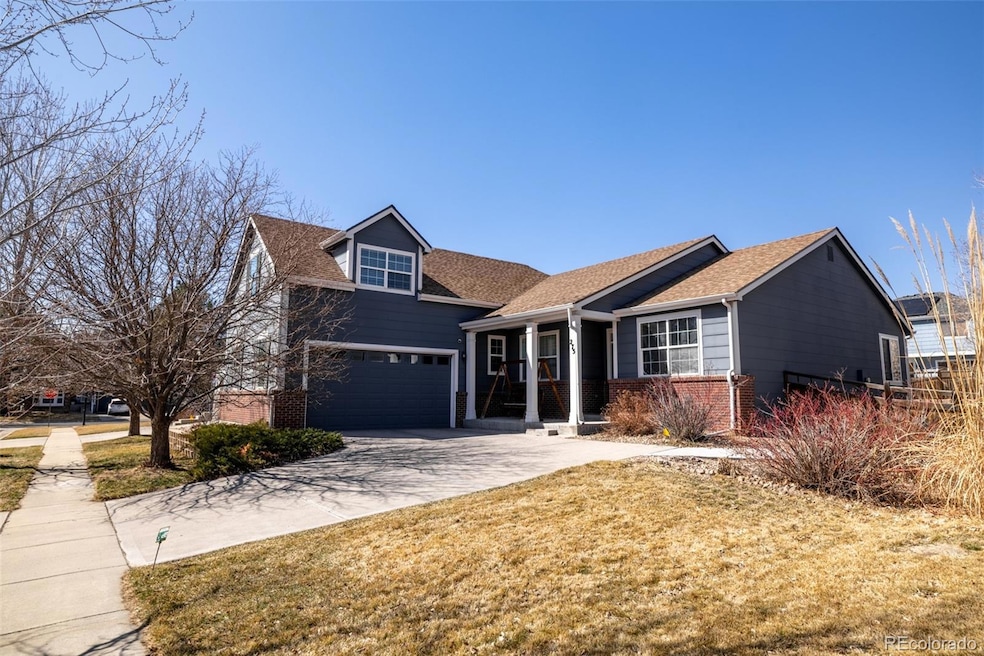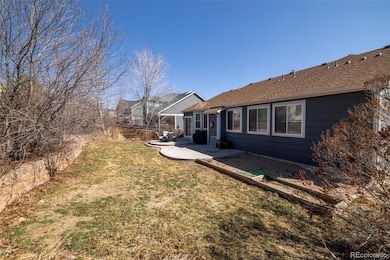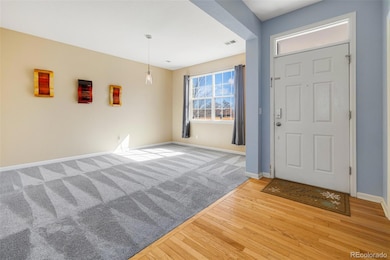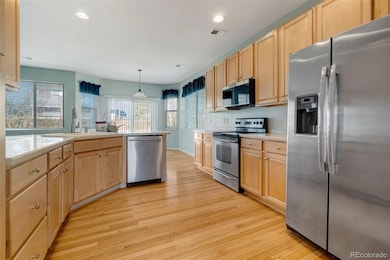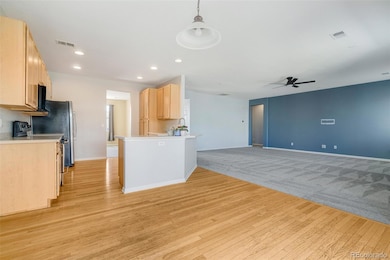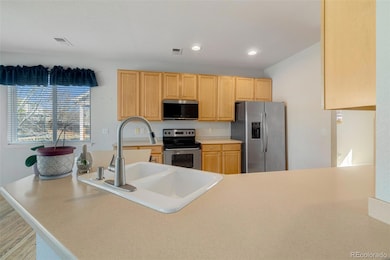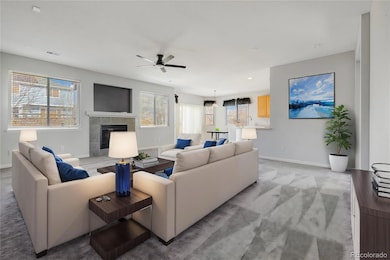
275 Gold Maple St Brighton, CO 80601
Brighton Crossings NeighborhoodEstimated payment $3,432/month
Highlights
- 2 Car Attached Garage
- Forced Air Heating and Cooling System
- Family Room
- Laundry Room
- Dining Room
About This Home
Up to $10,000 in Buyer Credits Available!
Get a 1% lender credit (based on loan amount) plus a $5,000 seller credit—use it for closing costs or a rate buydown! Available to qualified buyers. Offer must be disclosed on the Loan Estimate and Closing Disclosure. Not a commitment to lend. All loans subject to credit approval and property eligibility. Buyers are free to choose their lender.
Check out this charming 3 Bed, 3 Bath Home in Brighton Crossings! Step into 275 Gold Maple St—where comfort, convenience, and community come together. This 3 bed, 3 bath home offers 2,129 sq ft. of thoughtfully designed space, perfect for modern living. Whether you’re looking for main-level living, a private guest suite, or a backyard built for entertaining, this home has it all! All within the highly sought-after Brighton Crossings neighborhood.
Highlights:
-Main Level Living: Primary bedroom w/ en-suite bath, a second bedroom, and a versatile non-conforming room—ideal as an office, playroom, or bonus space!
-Upper Level Suite: Private bedroom + bath, perfect for guests or a home office.
-Spacious Backyard: Ideal for BBQs, entertaining, or relaxing!
-Main Floor Laundry: No hauling laundry up and down stairs!
Community Perks:
-Venture Center & Water Park – Resort-style pool & fitness center
-Crossings Fitness Center – 3,200 sq. ft. gym w/ modern equipment & kids’ space
-Crossings Bark Dog Park – 2.5-acre off-leash park
-9 Neighborhood Parks – Playgrounds, open spaces & walking trails
Prime Location – Best of Both Worlds:
Peace & Quiet: Low light pollution = great stargazing, yet minutes from the city!
-Schools: Within 27J School District – Padilla Elementary, Overland Trail Middle, Brighton High
-Shopping & Dining: Essentials just minutes away
Property Details:
-2-car attached garage
-Central A/C + forced air heating for year-round comfort
This home checks all the boxes—schedule your showing today!
Listing Agent
Keller Williams Realty Downtown LLC Brokerage Email: ReyCordova@kw.com,970-580-5928 License #100098848

Open House Schedule
-
Sunday, April 27, 202512:00 to 2:00 pm4/27/2025 12:00:00 PM +00:004/27/2025 2:00:00 PM +00:00Add to Calendar
Home Details
Home Type
- Single Family
Est. Annual Taxes
- $5,653
Year Built
- Built in 2003
HOA Fees
- $87 Monthly HOA Fees
Parking
- 2 Car Attached Garage
Home Design
- Brick Exterior Construction
- Frame Construction
- Composition Roof
Interior Spaces
- 2,129 Sq Ft Home
- 2-Story Property
- Family Room
- Dining Room
- Laundry Room
Kitchen
- Cooktop
- Microwave
- Dishwasher
Bedrooms and Bathrooms
- 3 Full Bathrooms
Schools
- Padilla Elementary School
- Overland Trail Middle School
- Brighton High School
Additional Features
- 8,746 Sq Ft Lot
- Forced Air Heating and Cooling System
Community Details
- Brighton Crossing Association, Phone Number (970) 617-2462
- Brighton Crossing Subdivision
Listing and Financial Details
- Exclusions: All seller's personal property
- Assessor Parcel Number R0141363
Map
Home Values in the Area
Average Home Value in this Area
Tax History
| Year | Tax Paid | Tax Assessment Tax Assessment Total Assessment is a certain percentage of the fair market value that is determined by local assessors to be the total taxable value of land and additions on the property. | Land | Improvement |
|---|---|---|---|---|
| 2024 | $6,248 | $35,320 | $7,190 | $28,130 |
| 2023 | $6,248 | $38,220 | $7,780 | $30,440 |
| 2022 | $4,974 | $28,750 | $6,600 | $22,150 |
| 2021 | $4,977 | $28,750 | $6,600 | $22,150 |
| 2020 | $4,414 | $26,480 | $6,790 | $19,690 |
| 2019 | $4,420 | $26,480 | $6,790 | $19,690 |
| 2018 | $3,685 | $22,650 | $6,480 | $16,170 |
| 2017 | $3,688 | $22,650 | $6,480 | $16,170 |
| 2016 | $3,168 | $20,690 | $4,300 | $16,390 |
| 2015 | $3,154 | $20,690 | $4,300 | $16,390 |
| 2014 | $2,374 | $15,700 | $3,580 | $12,120 |
Property History
| Date | Event | Price | Change | Sq Ft Price |
|---|---|---|---|---|
| 04/18/2025 04/18/25 | Price Changed | $515,000 | -1.0% | $242 / Sq Ft |
| 03/20/2025 03/20/25 | For Sale | $520,000 | -- | $244 / Sq Ft |
Deed History
| Date | Type | Sale Price | Title Company |
|---|---|---|---|
| Warranty Deed | $315,000 | Fidelity National Title | |
| Warranty Deed | $243,000 | Land Title Guarantee Company | |
| Special Warranty Deed | $247,292 | Land Title |
Mortgage History
| Date | Status | Loan Amount | Loan Type |
|---|---|---|---|
| Closed | $96,303 | Construction | |
| Open | $333,200 | New Conventional | |
| Closed | $328,949 | FHA | |
| Closed | $328,652 | FHA | |
| Closed | $311,293 | FHA | |
| Closed | $309,294 | FHA | |
| Previous Owner | $24,000 | Credit Line Revolving | |
| Previous Owner | $194,400 | New Conventional | |
| Previous Owner | $180,000 | Credit Line Revolving | |
| Previous Owner | $1,500 | Stand Alone Second | |
| Previous Owner | $197,800 | Unknown |
Similar Homes in Brighton, CO
Source: REcolorado®
MLS Number: 6337975
APN: 1569-02-3-07-006
- 5353 Royal Pine St
- 5286 Tall Spruce St
- 157 Sand Cherry St
- 5338 Potentilla St
- 164 Bristlecone St
- 5280 Longs Peak St
- 114 Apache Plume St
- 5242 Longs Peak St
- 5686 Eagle River Place
- 5209 Royal Pine St
- 5181 Delphinium Cir
- 5177 Delphinium Cir
- 5355 Killdeer St
- 5128 Longs Peak St
- 33 Gaviota Ave
- 5224 Snow Goose St
- 728 Larkspur Ct
- 646 Gamble Oak St
- 152 Pelican Ave
- 165 Fremont Ct
