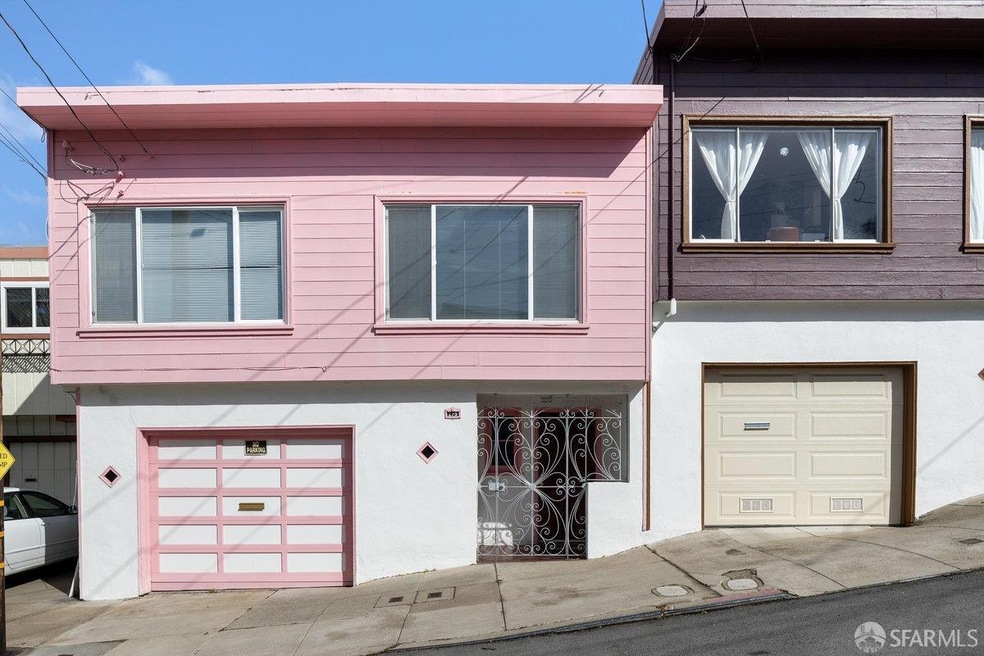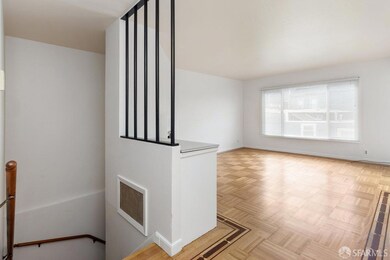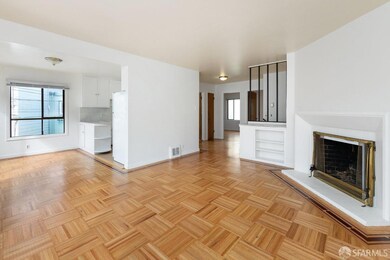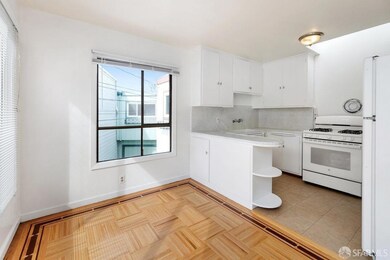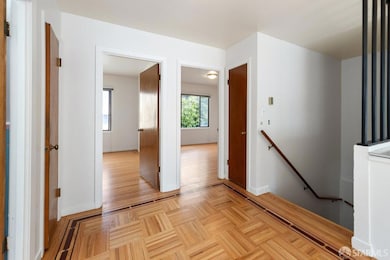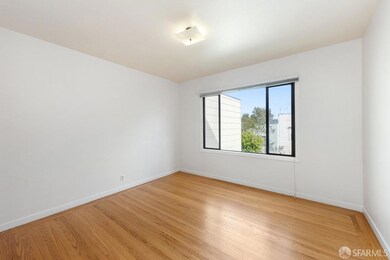
275 Mullen Ave San Francisco, CA 94110
Bernal Heights NeighborhoodAbout This Home
As of March 2025Brimming with possibility, this well-maintained Mid-Century home on Bernal's coveted North Slope features vintage charm, a versatile layout, and a great location. Built in 1955 and lovingly cared for by the same family for the past 40 years, the home combines preserved architectural details like parquet wood floors with inlay, a corner fireplace, and vintage tile, with the potential to move right in or modernize and make it your own. The main level features an inviting living/dining space with built-ins, a skylit kitchen, two spacious bedrooms (one with downtown views), and a classic Mid-Century bathroom with restored original bathtub and classic tile work. Downstairs, a flexible rumpus room aka third bedroom suite with its own full bath opens up opportunities for guests, a home office, gym or further development. Enjoy the large fenced backyard, perfect for relaxing or entertaining with a yard and citrus tree garden. A one-car garage with parking, laundry, and storage adds everyday convenience. Just minutes from Cortland Avenue amenities, Precita Park and Bernal Hill, playgrounds, the Mission District, and major transit options, this is your invitation to a sought-after lifestyle in Bernal Heights.
Last Buyer's Agent
Sabina Alieva-Girsh
Redfin License #01983913

Home Details
Home Type
- Single Family
Est. Annual Taxes
- $734
Year Built
- Built in 1955
Lot Details
- 1,746 Sq Ft Lot
Parking
- 1 Car Garage
- Open Parking
Interior Spaces
- 2 Full Bathrooms
- 1,205 Sq Ft Home
- 1 Fireplace
- Free-Standing Gas Range
Flooring
- Wood
- Parquet
Listing and Financial Details
- Assessor Parcel Number 5529-017
Map
Home Values in the Area
Average Home Value in this Area
Property History
| Date | Event | Price | Change | Sq Ft Price |
|---|---|---|---|---|
| 03/21/2025 03/21/25 | Sold | $1,680,000 | +29.4% | $1,394 / Sq Ft |
| 03/05/2025 03/05/25 | Pending | -- | -- | -- |
| 02/20/2025 02/20/25 | For Sale | $1,298,000 | -- | $1,077 / Sq Ft |
Tax History
| Year | Tax Paid | Tax Assessment Tax Assessment Total Assessment is a certain percentage of the fair market value that is determined by local assessors to be the total taxable value of land and additions on the property. | Land | Improvement |
|---|---|---|---|---|
| 2024 | $734 | $60,187 | $18,544 | $41,643 |
| 2023 | $723 | $59,008 | $18,181 | $40,827 |
| 2022 | $711 | $57,852 | $17,825 | $40,027 |
| 2021 | $699 | $56,719 | $17,476 | $39,243 |
| 2020 | $700 | $56,138 | $17,297 | $38,841 |
| 2019 | $678 | $55,038 | $16,958 | $38,080 |
| 2018 | $657 | $53,960 | $16,626 | $37,334 |
| 2017 | $649 | $52,902 | $16,300 | $36,602 |
| 2016 | $608 | $51,866 | $15,981 | $35,885 |
| 2015 | $600 | $51,087 | $15,741 | $35,346 |
| 2014 | $585 | $50,087 | $15,433 | $34,654 |
Mortgage History
| Date | Status | Loan Amount | Loan Type |
|---|---|---|---|
| Open | $880,000 | New Conventional |
Deed History
| Date | Type | Sale Price | Title Company |
|---|---|---|---|
| Grant Deed | -- | First American Title | |
| Interfamily Deed Transfer | -- | None Available |
Similar Homes in San Francisco, CA
Source: San Francisco Association of REALTORS® MLS
MLS Number: 425010711
APN: 5529-017
- 139 Peralta Ave
- 148 Peralta Ave Unit A
- 20 Wright St
- 363 Mullen Ave
- 2 Samoset St
- 2969 26th St
- 1516 Alabama St
- 2773-2777 Bryant St
- 2976 26th St
- 2774 Bryant St
- 268 Ripley St
- 1338 York St
- 400 Franconia St
- 405 Holladay Ave
- 3238 Harrison St
- 15 Bradford St
- 1268 Hampshire St
- 3185 Cesar Chavez Unit 2
- 3183 Cesar Chavez Unit 1
- 1298 Treat Ave
