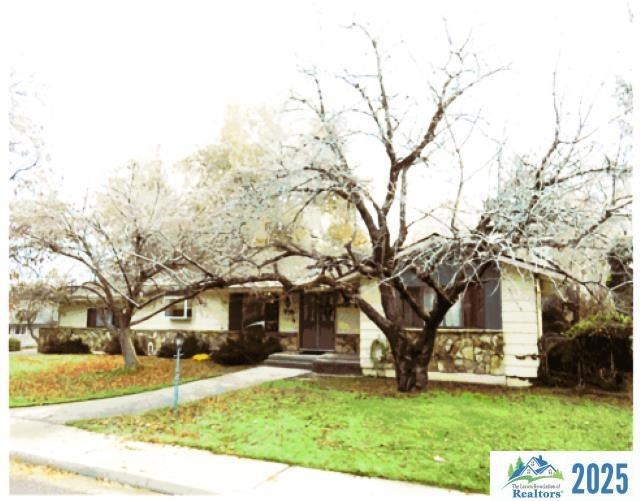
275 Parkdale Ave Susanville, CA 96130
Highlights
- Spa
- Wood Burning Stove
- Wood Flooring
- Deck
- Family Room with Fireplace
- Corner Lot
About This Home
As of January 2025Beautifully updated 5-bedroom 3 bath home located in desirable uptown area. Updated kitchen includes solid surface counter tops, upgraded appliances, lots of cabinets, and recessed lighting. Large living room with efficient wood stove, great natural lighting, and wood flooring. Primary ensuite and additional bedroom and bath located on main level. Downstairs you will find additional bedrooms, bathroom, huge family room and a humidor! Beautiful back yard includes plenty of room for entertaining with loads of patio/deck space.
Home Details
Home Type
- Single Family
Est. Annual Taxes
- $3,554
Year Built
- Built in 1973
Lot Details
- 0.31 Acre Lot
- Partially Fenced Property
- Corner Lot
- Front and Back Yard Sprinklers
- Landscaped with Trees
Home Design
- Brick Exterior Construction
- Frame Construction
- Shingle Roof
- Wood Siding
Interior Spaces
- 3,530 Sq Ft Home
- 2-Story Property
- Ceiling Fan
- Wood Burning Stove
- Double Pane Windows
- Window Treatments
- Family Room with Fireplace
- Living Room with Fireplace
- Formal Dining Room
- Den
- Basement Fills Entire Space Under The House
Kitchen
- Self-Cleaning Oven
- Electric Range
- Microwave
- Dishwasher
- Disposal
Flooring
- Wood
- Carpet
- Tile
Bedrooms and Bathrooms
- 5 Bedrooms
- Walk-In Closet
- 3 Bathrooms
Laundry
- Laundry Room
- Dryer
- Washer
Home Security
- Home Security System
- Fire and Smoke Detector
Parking
- 2 Car Attached Garage
- Garage Door Opener
Outdoor Features
- Spa
- Balcony
- Deck
- Enclosed patio or porch
- Rain Gutters
Utilities
- Evaporated cooling system
- Hydronic Heating System
- Heating System Uses Natural Gas
- Heating System Uses Wood
- Natural Gas Water Heater
Listing and Financial Details
- Assessor Parcel Number 103-182-031
Map
Home Values in the Area
Average Home Value in this Area
Property History
| Date | Event | Price | Change | Sq Ft Price |
|---|---|---|---|---|
| 01/03/2025 01/03/25 | Sold | $449,000 | 0.0% | $127 / Sq Ft |
| 11/25/2024 11/25/24 | Pending | -- | -- | -- |
| 11/23/2024 11/23/24 | For Sale | $449,000 | +56.4% | $127 / Sq Ft |
| 03/27/2015 03/27/15 | Sold | $287,000 | -4.0% | $81 / Sq Ft |
| 01/07/2015 01/07/15 | Pending | -- | -- | -- |
| 11/14/2014 11/14/14 | For Sale | $299,000 | -- | $85 / Sq Ft |
Tax History
| Year | Tax Paid | Tax Assessment Tax Assessment Total Assessment is a certain percentage of the fair market value that is determined by local assessors to be the total taxable value of land and additions on the property. | Land | Improvement |
|---|---|---|---|---|
| 2024 | $3,554 | $338,160 | $47,128 | $291,032 |
| 2023 | $3,506 | $331,530 | $46,204 | $285,326 |
| 2022 | $3,432 | $325,031 | $45,299 | $279,732 |
| 2021 | $3,333 | $318,659 | $44,411 | $274,248 |
| 2020 | $3,367 | $315,392 | $43,956 | $271,436 |
| 2019 | $3,267 | $309,209 | $43,095 | $266,114 |
| 2018 | $3,155 | $303,147 | $42,250 | $260,897 |
| 2017 | $3,162 | $297,204 | $41,422 | $255,782 |
| 2016 | $3,042 | $289,913 | $40,406 | $249,507 |
| 2015 | $2,613 | $256,048 | $41,803 | $214,245 |
| 2014 | $2,563 | $251,034 | $40,985 | $210,049 |
Mortgage History
| Date | Status | Loan Amount | Loan Type |
|---|---|---|---|
| Open | $449,000 | VA | |
| Previous Owner | $275,792 | FHA | |
| Previous Owner | $225,000 | Seller Take Back |
Deed History
| Date | Type | Sale Price | Title Company |
|---|---|---|---|
| Grant Deed | $449,000 | Chicago Title Company | |
| Grant Deed | $287,000 | Chicago Title Co | |
| Grant Deed | $245,000 | Chicago Title Company |
Similar Homes in Susanville, CA
Source: Lassen Association of REALTORS®
MLS Number: 202500005
APN: 103-182-031-000
