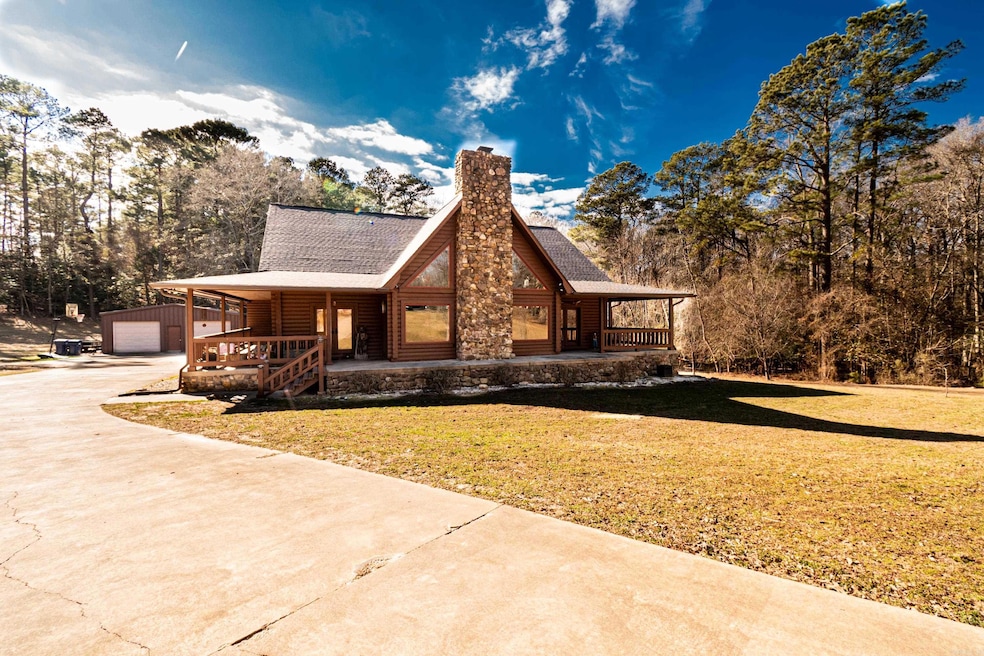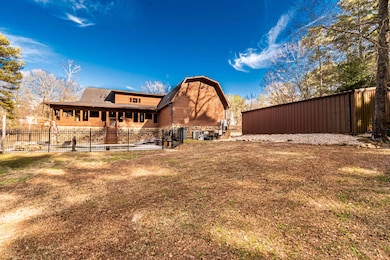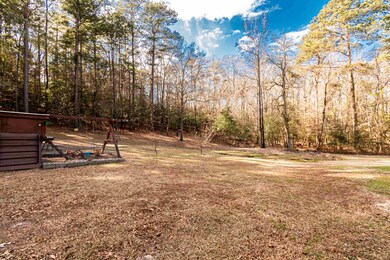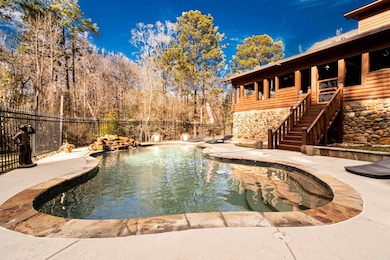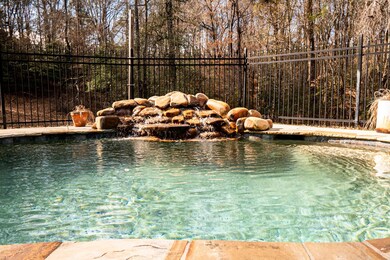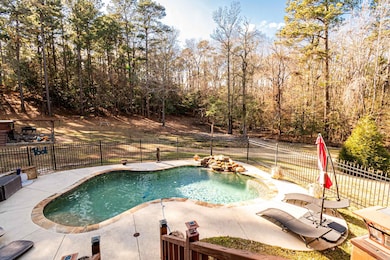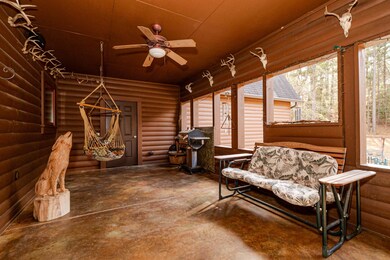
275 Pine Valley Dr El Dorado, AR 71730
Estimated payment $2,973/month
Highlights
- In Ground Pool
- Main Floor Primary Bedroom
- Wood Ceilings
- Parkers Chapel Elementary School Rated A-
- Log Cabin
- Porch
About This Home
Rustic Luxury in Parker’s Chapel – Anthony Log Home For Sale! Discover the perfect blend of charm and modern convenience in this 4-bedroom, 4-bath Anthony Log Home, located on a private 3.46-acre lot in the sought-after Parker's Ridge subdivision. Surrounded by woods on two sides, this property offers the ultimate in tranquility and privacy! Features You’ll Love: *Wrap-around porch with an oversized swing, perfect for relaxing and enjoying the stunning backyard views. *Saltwater pool with waterfall – your personal oasis! *Large shop for storage, projects, or hobbies. *Cozy stone fireplace in the open living, dining, and kitchen space. *Beautifully designed kitchen with a farmhouse sink and gas range. *Storm shelter for safety and water filtration system for clean, fresh water. *Chicken coop for a touch of country living. *Large Gun safe in the laundry room – included with the home. This home offers flexible living spaces with two bedrooms and two baths downstairs, and two additional bedrooms, a second living area, and a game room upstairs. *Escape to your private retreat with plenty of space to entertain, relax, and live your best life! *Call today to schedule
Home Details
Home Type
- Single Family
Est. Annual Taxes
- $3,597
Year Built
- Built in 2004
Lot Details
- 3.46 Acre Lot
- Wrought Iron Fence
Parking
- 2 Car Garage
Home Design
- Log Cabin
- Architectural Shingle Roof
- Log Siding
Interior Spaces
- 3,842 Sq Ft Home
- 2-Story Property
- Wood Ceilings
- Gas Log Fireplace
- Insulated Windows
- Family Room
- Combination Dining and Living Room
- Crawl Space
- Laundry Room
Kitchen
- Eat-In Kitchen
- Stove
- Gas Range
- Dishwasher
- Trash Compactor
- Disposal
Flooring
- Carpet
- Tile
- Vinyl
Bedrooms and Bathrooms
- 4 Bedrooms
- Primary Bedroom on Main
- Walk-In Closet
- 4 Full Bathrooms
- Walk-in Shower
Home Security
- Home Security System
- Fire and Smoke Detector
Outdoor Features
- In Ground Pool
- Storm Cellar or Shelter
- Porch
Utilities
- Central Heating and Cooling System
- Tankless Water Heater
- Septic System
Map
Home Values in the Area
Average Home Value in this Area
Tax History
| Year | Tax Paid | Tax Assessment Tax Assessment Total Assessment is a certain percentage of the fair market value that is determined by local assessors to be the total taxable value of land and additions on the property. | Land | Improvement |
|---|---|---|---|---|
| 2024 | $3,597 | $103,500 | $5,100 | $98,400 |
| 2023 | $3,486 | $103,500 | $5,100 | $98,400 |
| 2022 | $3,349 | $78,080 | $5,100 | $72,980 |
| 2021 | $3,349 | $78,080 | $5,100 | $72,980 |
| 2020 | $3,349 | $78,080 | $5,100 | $72,980 |
| 2019 | $3,339 | $78,080 | $5,100 | $72,980 |
| 2018 | $3,339 | $78,080 | $5,100 | $72,980 |
| 2017 | $2,808 | $68,680 | $5,100 | $63,580 |
| 2016 | $2,808 | $67,478 | $5,100 | $62,378 |
| 2014 | $2,112 | $61,854 | $5,100 | $56,754 |
Property History
| Date | Event | Price | Change | Sq Ft Price |
|---|---|---|---|---|
| 03/26/2025 03/26/25 | Price Changed | $479,900 | -1.2% | $125 / Sq Ft |
| 01/25/2025 01/25/25 | For Sale | $485,500 | +34.9% | $126 / Sq Ft |
| 10/30/2012 10/30/12 | Sold | $360,000 | -5.1% | $94 / Sq Ft |
| 09/30/2012 09/30/12 | Pending | -- | -- | -- |
| 07/02/2012 07/02/12 | For Sale | $379,500 | -- | $99 / Sq Ft |
Deed History
| Date | Type | Sale Price | Title Company |
|---|---|---|---|
| Warranty Deed | $24,000 | -- |
Mortgage History
| Date | Status | Loan Amount | Loan Type |
|---|---|---|---|
| Open | $46,000 | New Conventional | |
| Closed | $320,000 | New Conventional |
Similar Homes in El Dorado, AR
Source: Cooperative Arkansas REALTORS® MLS
MLS Number: 25003332
APN: 3317-00028-000
- 159 Ables
- 0 Southfield Rd Unit 24006427
- 1622 Parkers Chapel Rd
- 156 Quail Creek Dr
- 0 Dove Trail Unit Quail Creek Subdivis
- 0000 Hwy 82
- 506 Garland Ave
- 120 Meadow Hills Dr
- 135 Mayhaw Ln
- 5506 Oakwood Dr
- 166 Forest Hill Ln
- 3974 Magnolia Hwy
- 712 Oak Manor Dr
- 0 W Right of
- 110 Archer Ave
- 2203 W Main St
- 2315 W Elm St
- 2203 W Elm St
- 1616 W Block St
- 2011 W Elm St
