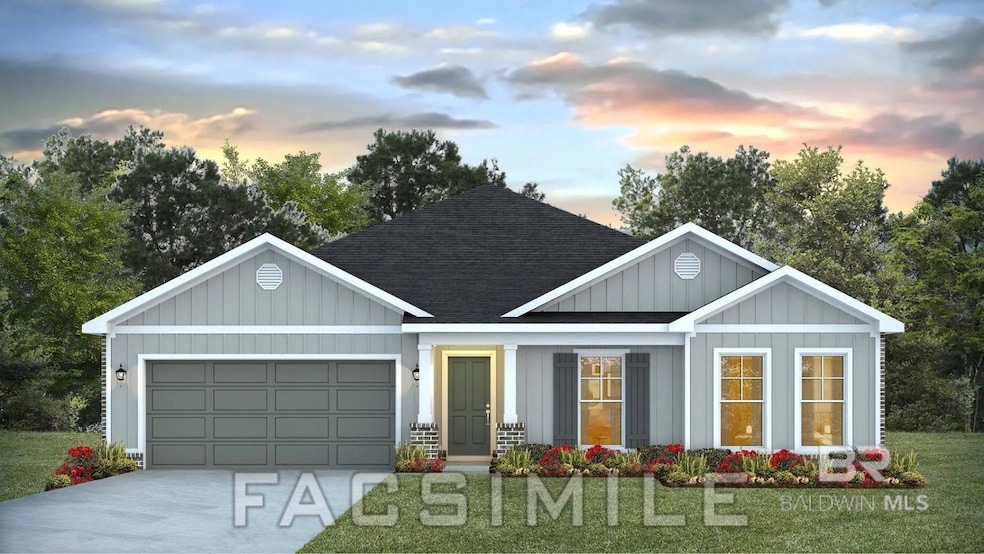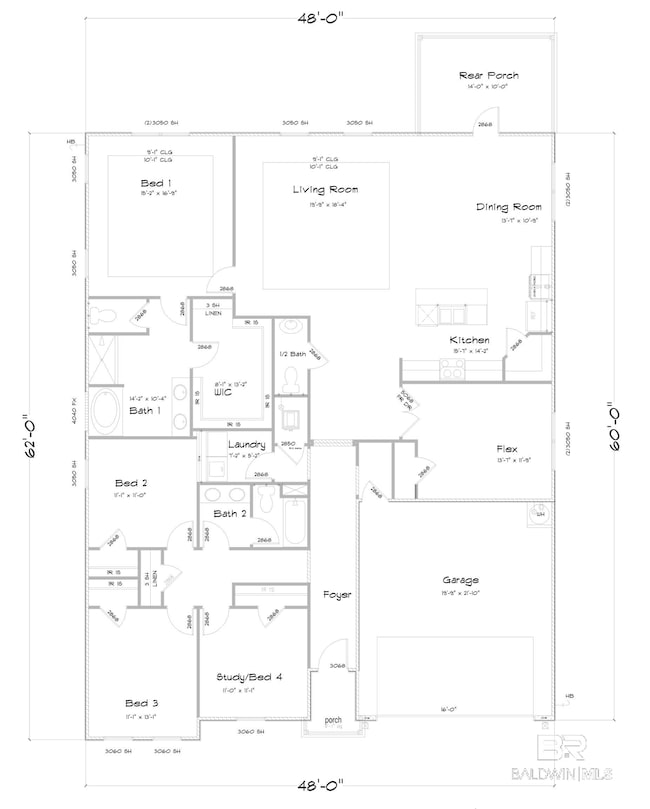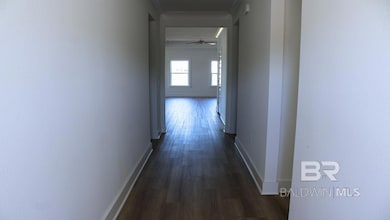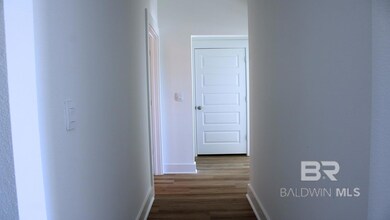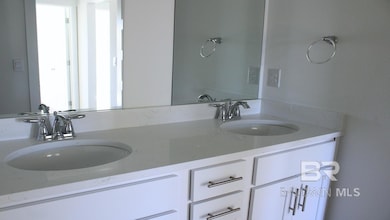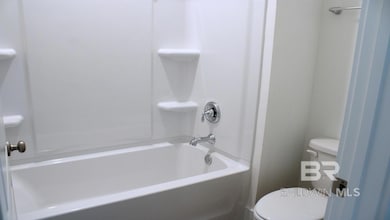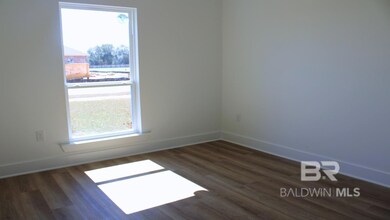
275 Tillage St Fairhope, AL 36532
Estimated payment $2,728/month
Highlights
- New Construction
- Craftsman Architecture
- Covered patio or porch
- Fairhope Middle School Rated A
- Community Pool
- Attached Garage
About This Home
Move-In-Ready! Welcome to 275 Tillage Street in Fairhope, Alabama. The Taylor plan is a must see! Located in beautiful Harvest Green East, this home offers an open floorplan with wonderful functionality and flow. A spacious layout of 5 bedrooms and 2.5 bathrooms allows for maximum family or guest space with a split floorplan for extra privacy of the primary bedroom suite. This stunning home has a covered front and back porch and sits on a large corner lot with a side entry garage. Inside enjoy quartz countertops and EVP flooring throughout. The centrally located living room and dining room offer an open concept to the kitchen. The kitchen includes stainless steel appliances and beautiful quartz countertops. It also boasts a large pantry with shelving. This home will have a side-entry garage.Contact us to schedule a tour and find your brand-new home in Harvest Green East today!This energy efficient home includes thermal doors, Energy Star rated double pane windows, and 14 SEER Carrier Heat Pump. A 1-year builder's warranty and 10-year structural warranty are included. This home is built to Gold FORTIFIED HomeTM certification, which may save the buyer on their homeowner’s insurance (see Sales Representative for details). Pictures may be of similar, but not necessarily of subject property, including interior and exterior colors. Buyer to verify all information during due diligence. Harvest Green East is our brand-new community in beautiful Fairhope, Alabama. Harvest Green is centrally located off of Highway 181 with great convenience to wherever life takes you, and this community also boasts award-winning Fairhope schools. With a community pool, two pickleball courts and multiple lakes, there is so much to do without even leaving the community.
Home Details
Home Type
- Single Family
Est. Annual Taxes
- $2,000
Year Built
- Built in 2025 | New Construction
Lot Details
- 10,500 Sq Ft Lot
- Lot Dimensions are 70 x 150
HOA Fees
- $90 Monthly HOA Fees
Parking
- Attached Garage
Home Design
- Craftsman Architecture
- Slab Foundation
- Dimensional Roof
- Concrete Fiber Board Siding
Interior Spaces
- 2,431 Sq Ft Home
- 1-Story Property
- Ceiling Fan
Kitchen
- Electric Range
- Microwave
- Dishwasher
- Disposal
Bedrooms and Bathrooms
- 5 Bedrooms
Home Security
- Fire and Smoke Detector
- Termite Clearance
Outdoor Features
- Covered patio or porch
Schools
- Fairhope East Elementary School
- Fairhope Middle School
- Fairhope High School
Utilities
- Cooling Available
- Heat Pump System
Listing and Financial Details
- Legal Lot and Block 59 - Taylor / 59 - Taylor
- Assessor Parcel Number 054601020000002.059
Community Details
Overview
- Association fees include management, common area insurance, ground maintenance, pool
Recreation
- Community Playground
- Community Pool
Map
Home Values in the Area
Average Home Value in this Area
Property History
| Date | Event | Price | Change | Sq Ft Price |
|---|---|---|---|---|
| 04/21/2025 04/21/25 | For Sale | $442,722 | -- | $182 / Sq Ft |
Similar Homes in Fairhope, AL
Source: Baldwin REALTORS®
MLS Number: 377884
- 267 Tillage St
- 263 Tillage St
- 271 Tillage St
- 259 Tillage St
- 275 Tillage St
- 504 Huller Ave
- 505 Huller Ave
- 500 Huller Ave
- 501 Huller Ave
- 290 Tillage St
- 305 Morning Mist Way
- 301 Morning Mist Way
- 306 Morning Mist Way
- 322 Morning Mist Way Unit LOT 8
- 302 Morning Mist Way
- 130 Millet Ave
- 126 Millet Ave
- 141 Millet Ave
- 125 Millet Ave
- 121 Millet Ave
