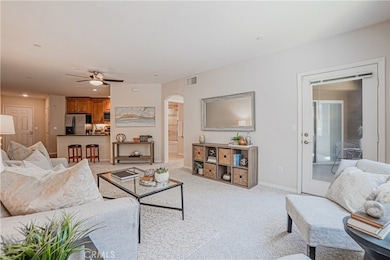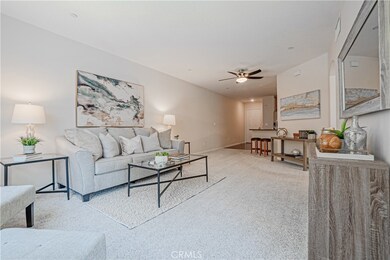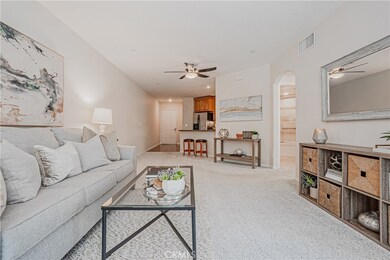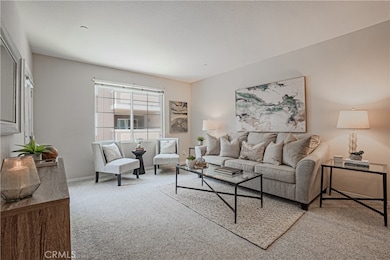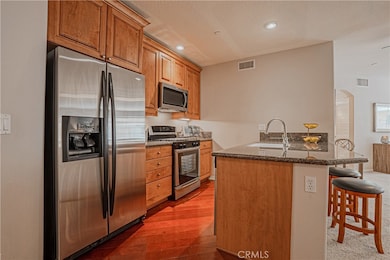
Breakwater Village 2750 Artesia Blvd Unit 211 Redondo Beach, CA 90278
North Redondo Beach NeighborhoodEstimated payment $3,776/month
Highlights
- Fitness Center
- Senior Community
- Gated Parking
- Heated Pool
- Primary Bedroom Suite
- 1.1 Acre Lot
About This Home
Resort-Style Living at Breakwater Village | Discover this home in one of the most desirable 55+ communities in the South Bay, this beautifully appointed 1-bedroom, 1-bath condo offers pool views and an abundance of natural light, thanks to its ideal southern exposure. The spacious living area is perfect for both everyday living and entertaining, with plenty of room for dining and easy access to a private balcony where you can enjoy sunny days and cool evenings. The kitchen is designed for both function and style, featuring granite countertops, stainless steel appliances, rich wood cabinetry, and a large granite peninsula, ideal for meal prep and casual dining. The generously sized primary bedroom suite includes a walk-in closet and direct access to the balcony, providing a peaceful outdoor retreat. The spacious and beautifully appointed full bath adds to the home’s appeal. Additional features include a washer and dryer, air conditioning, ceiling fans, hardwood floors, and plush carpet. Breakwater Village offers an impressive range of amenities for an active, vibrant lifestyle, including a swimming pool, lounge and barbecue area, and a cozy outdoor fireplace. The clubhouse features a fully equipped kitchen, dining and lounge areas, a pool table, movie screening room, exercise gym, a year-round community social calendar, with secure garage parking conveniently located near the elevator and additional storage space included. Ideally located in Redondo Beach, this home is just minutes from the beach, South Bay Galleria, dining, shopping, public transit, and major freeways. This condo offers so much more than the average South Bay residence—it's an opportunity to fully embrace the dynamic lifestyle this community has to offer.
Listing Agent
Vista Sotheby's International Realty Brokerage Phone: 310-200-1507 License #01472267

Property Details
Home Type
- Condominium
Est. Annual Taxes
- $4,100
Year Built
- Built in 2007
Lot Details
- Two or More Common Walls
- Southwest Facing Home
HOA Fees
- $370 Monthly HOA Fees
Parking
- 1 Car Garage
- Parking Available
- Private Parking
- Gated Parking
- Parking Lot
- Controlled Entrance
- Community Parking Structure
Property Views
- Pool
- Courtyard
Home Design
- Mediterranean Architecture
- Turnkey
- Stucco
Interior Spaces
- 760 Sq Ft Home
- 4-Story Property
- Open Floorplan
- High Ceiling
- Double Pane Windows
- Window Screens
- Family Room Off Kitchen
- Storage
- Laundry Room
- Alarm System
Kitchen
- Open to Family Room
- Eat-In Kitchen
- Breakfast Bar
- Gas Oven
- Gas Cooktop
- Microwave
- Dishwasher
- Kitchen Island
- Granite Countertops
Flooring
- Wood
- Carpet
Bedrooms and Bathrooms
- 1 Primary Bedroom on Main
- Primary Bedroom Suite
- 1 Full Bathroom
- Granite Bathroom Countertops
- Bathtub with Shower
Accessible Home Design
- Grab Bar In Bathroom
- Accessibility Features
- Doors swing in
- Accessible Parking
Outdoor Features
- Heated Pool
- Living Room Balcony
- Covered patio or porch
- Exterior Lighting
- Outdoor Storage
Location
- Urban Location
- Suburban Location
Schools
- Washington Elementary School
- Adams Middle School
- Redondo Union High School
Utilities
- Forced Air Heating and Cooling System
- Heating System Uses Natural Gas
- Natural Gas Connected
- Water Heater
- Cable TV Available
Listing and Financial Details
- Tax Lot 1
- Tax Tract Number 60638
- Assessor Parcel Number 4082012087
- $410 per year additional tax assessments
- Seller Considering Concessions
Community Details
Overview
- Senior Community
- 191 Units
- Breakwater Village Association, Phone Number (800) 428-5588
- First Service Residential HOA
Amenities
- Outdoor Cooking Area
- Community Barbecue Grill
- Picnic Area
- Clubhouse
- Billiard Room
- Meeting Room
- Recreation Room
- Community Storage Space
Recreation
- Fitness Center
- Community Pool
Security
- Carbon Monoxide Detectors
- Fire and Smoke Detector
Map
About Breakwater Village
Home Values in the Area
Average Home Value in this Area
Tax History
| Year | Tax Paid | Tax Assessment Tax Assessment Total Assessment is a certain percentage of the fair market value that is determined by local assessors to be the total taxable value of land and additions on the property. | Land | Improvement |
|---|---|---|---|---|
| 2024 | $4,100 | $343,561 | $85,871 | $257,690 |
| 2023 | $4,028 | $336,826 | $84,188 | $252,638 |
| 2022 | $3,974 | $330,223 | $82,538 | $247,685 |
| 2021 | $3,880 | $323,749 | $80,920 | $242,829 |
| 2019 | $3,804 | $314,149 | $78,521 | $235,628 |
| 2018 | $3,713 | $307,990 | $76,982 | $231,008 |
| 2016 | $4,091 | $332,867 | $177,529 | $155,338 |
| 2015 | $4,017 | $327,868 | $174,863 | $153,005 |
| 2014 | $3,969 | $321,446 | $171,438 | $150,008 |
Property History
| Date | Event | Price | Change | Sq Ft Price |
|---|---|---|---|---|
| 04/18/2025 04/18/25 | For Sale | $549,000 | 0.0% | $722 / Sq Ft |
| 04/14/2025 04/14/25 | Pending | -- | -- | -- |
| 04/10/2025 04/10/25 | For Sale | $549,000 | +40.8% | $722 / Sq Ft |
| 07/11/2017 07/11/17 | Sold | $390,000 | -2.5% | $513 / Sq Ft |
| 06/25/2017 06/25/17 | Pending | -- | -- | -- |
| 06/14/2017 06/14/17 | For Sale | $399,900 | +2.5% | $526 / Sq Ft |
| 06/10/2017 06/10/17 | Off Market | $390,000 | -- | -- |
| 06/08/2017 06/08/17 | For Sale | $399,900 | -- | $526 / Sq Ft |
Deed History
| Date | Type | Sale Price | Title Company |
|---|---|---|---|
| Grant Deed | $390,000 | None Available | |
| Interfamily Deed Transfer | -- | None Available | |
| Grant Deed | $300,000 | Lawyers Title Company |
Mortgage History
| Date | Status | Loan Amount | Loan Type |
|---|---|---|---|
| Previous Owner | $222,430 | New Conventional | |
| Previous Owner | $239,920 | Purchase Money Mortgage |
Similar Homes in Redondo Beach, CA
Source: California Regional Multiple Listing Service (CRMLS)
MLS Number: PV25078579
APN: 4082-012-087
- 2750 Artesia Blvd Unit 333
- 2715 Vanderbilt Ln Unit G
- 2707 Vanderbilt Ln Unit 1
- 2707 Rockefeller Ln Unit B
- 2701 Rockefeller Ln
- 1700 Perkins Ln
- 2516 Mathews Ave
- 2516 Nelson Ave Unit A
- 2621 Voorhees Ave
- 2615 Voorhees Ave Unit 7
- 2505 Grant Ave Unit C
- 1809 Phelan Ln
- 4346 W 177th St
- 4706 W 168th St
- 2416 Carnegie Ln Unit C
- 2416 Carnegie Ln Unit B
- 2416 Carnegie Ln Unit A
- 2412 Carnegie Ln Unit B
- 2420 Grant Ave
- 2409 Vanderbilt Ln Unit 1

