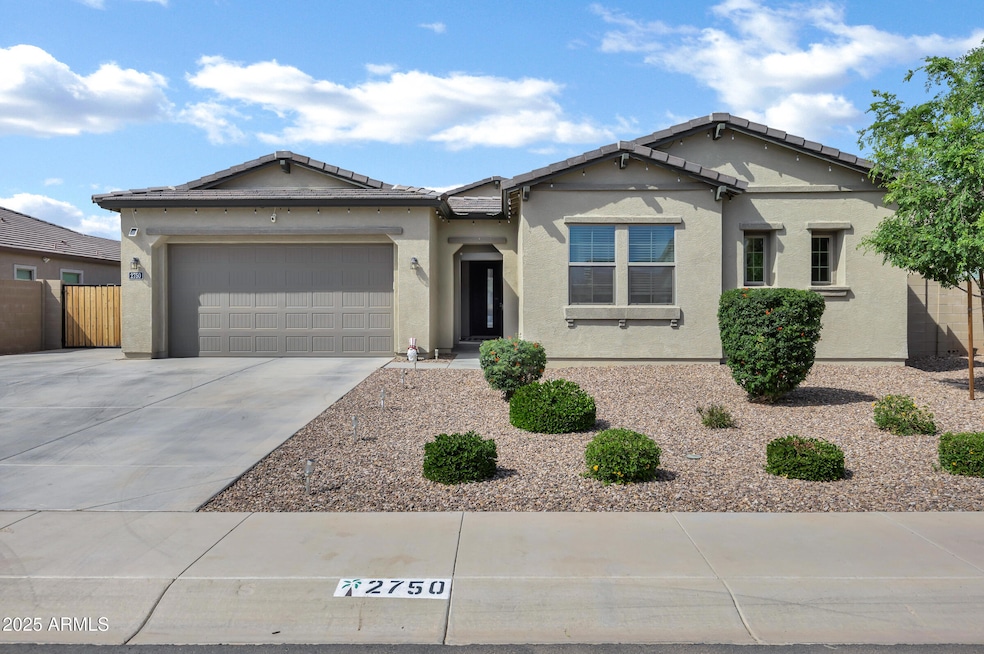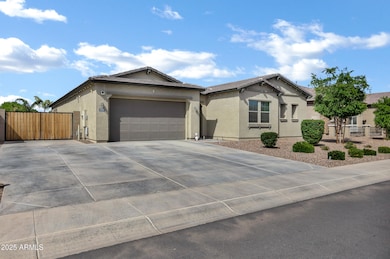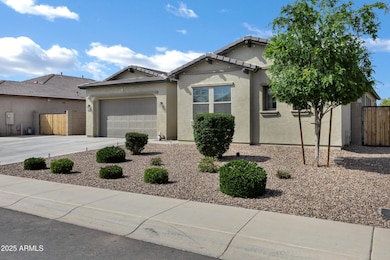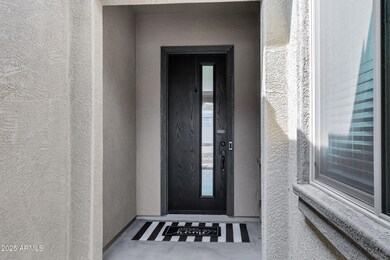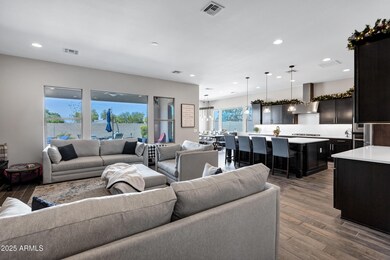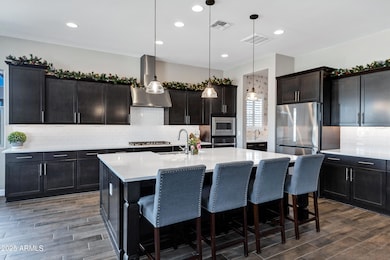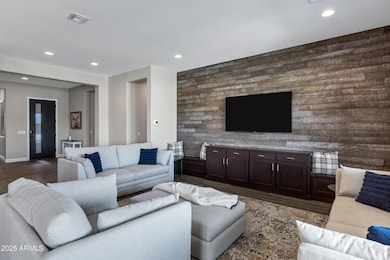
2750 E Mourning Dove Ln San Tan Valley, AZ 85140
Estimated payment $4,857/month
Highlights
- Play Pool
- Mountain View
- Double Pane Windows
- RV Hookup
- Eat-In Kitchen
- Tandem Parking
About This Home
Welcome Home! This stunning property will take your breath away! Bright, Open, and spacious living areas for the kitchen, dining, and living rooms. Tastefully upgraded throughout, built in 2021, you benefit from the latest designs and paint colors!
The gourmet kitchen features stainless steel appliances, a gas range, an oversized island, and tons of storage with soft-close floor-to-ceiling cabinetry. You will love the butler's pantry that allows for a secluded area for food prep, leaving your kitchen ''show-ready'' at all times!
Bedrooms are large, and all connect with full-size bathrooms. The primary bedroom is stunning! The primary bath is a dream, the custom multi-head shower will make starting any day a treat! Outside, you will appreciate the beauty of the Superstition Mountains and the privacy of no backyard neighbors! You will fall in love with the crisp landscape design, complete with water-saving turf! The sparkling pool is heated and cooled so you can enjoy it anytime of year! One of the highlights of this community is that it's RV Friendly! This property has an RV gate, slab, and Electric hookups. parking an RV is not only easy, but it's also welcomed by the HOA!
Home Details
Home Type
- Single Family
Est. Annual Taxes
- $3,059
Year Built
- Built in 2021
Lot Details
- 9,467 Sq Ft Lot
- Desert faces the front and back of the property
- Block Wall Fence
- Artificial Turf
- Front and Back Yard Sprinklers
- Sprinklers on Timer
HOA Fees
- $137 Monthly HOA Fees
Parking
- 3 Car Garage
- Tandem Parking
- RV Hookup
Home Design
- Wood Frame Construction
- Tile Roof
- Stucco
Interior Spaces
- 2,924 Sq Ft Home
- 1-Story Property
- Ceiling height of 9 feet or more
- Ceiling Fan
- Double Pane Windows
- Low Emissivity Windows
- Mountain Views
Kitchen
- Eat-In Kitchen
- Breakfast Bar
- Gas Cooktop
- Built-In Microwave
- Kitchen Island
Flooring
- Carpet
- Tile
Bedrooms and Bathrooms
- 4 Bedrooms
- Primary Bathroom is a Full Bathroom
- 3.5 Bathrooms
- Dual Vanity Sinks in Primary Bathroom
Accessible Home Design
- No Interior Steps
Pool
- Play Pool
- Pool Pump
Schools
- Kathryn Sue Simonton Elementary School
- J. O. Combs Middle School
- Combs High School
Utilities
- Cooling Available
- Heating unit installed on the ceiling
- Heating System Uses Natural Gas
- Water Softener
- High Speed Internet
- Cable TV Available
Listing and Financial Details
- Tax Lot 56
- Assessor Parcel Number 109-21-561
Community Details
Overview
- Association fees include ground maintenance
- Gud Association, Phone Number (480) 635-1133
- Sun Valley Famrs Association, Phone Number (480) 635-1133
- Association Phone (480) 635-1133
- Built by Woodside Homes
- Paloma Ranch Subdivision
Recreation
- Community Playground
- Bike Trail
Map
Home Values in the Area
Average Home Value in this Area
Tax History
| Year | Tax Paid | Tax Assessment Tax Assessment Total Assessment is a certain percentage of the fair market value that is determined by local assessors to be the total taxable value of land and additions on the property. | Land | Improvement |
|---|---|---|---|---|
| 2025 | $3,059 | $62,342 | -- | -- |
| 2024 | $3,079 | $66,617 | -- | -- |
| 2023 | $3,125 | $54,851 | $7,592 | $47,259 |
| 2022 | $3,079 | $7,118 | $7,118 | $0 |
| 2021 | $325 | $4,555 | $0 | $0 |
| 2020 | $323 | $4,555 | $0 | $0 |
Property History
| Date | Event | Price | Change | Sq Ft Price |
|---|---|---|---|---|
| 04/10/2025 04/10/25 | For Sale | $799,999 | -- | $274 / Sq Ft |
Deed History
| Date | Type | Sale Price | Title Company |
|---|---|---|---|
| Special Warranty Deed | $524,104 | Security Title Agency Inc |
Mortgage History
| Date | Status | Loan Amount | Loan Type |
|---|---|---|---|
| Open | $132,000 | Credit Line Revolving | |
| Open | $529,275 | New Conventional |
Similar Homes in the area
Source: Arizona Regional Multiple Listing Service (ARMLS)
MLS Number: 6849101
APN: 109-21-561
- 2796 E Inca Ln
- 2511 E Meadow Creek Way
- 2343 E Meadow Land Dr
- 40440 N High Meadows Dr
- 2210 E Caspian Way
- 40499 N Las Praderas St
- 2336 E Elk Bugle Trail
- 2225 E Andalusian Loop
- 1336 W Macaw Dr
- 2449 E Southwood Rd
- 2028 E Lipizzan Dr
- 39657 Fox Tail Ln
- 3592 E Sandwick Dr
- 2101 E Andalusian Loop
- 1978 E Connemara Dr
- 1942 E Connemara Dr
- 40020 N Cape Wrath Dr
- 1754 E Paint Horse Place
- 3700 E Sandwick Dr
- - E Ocotillo Rd Unit 2
