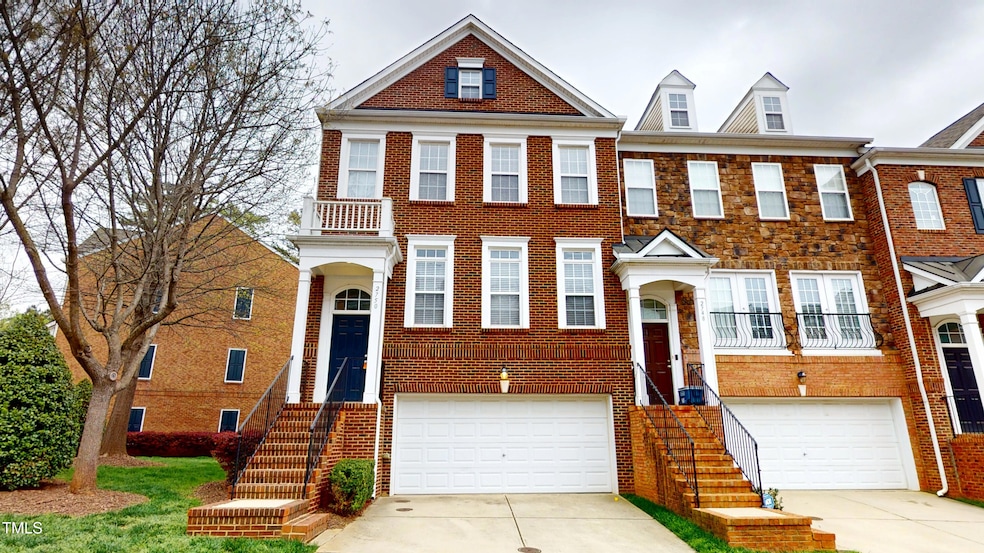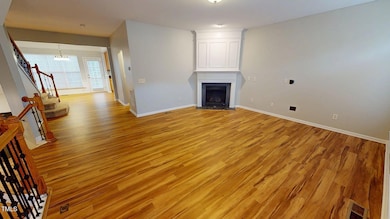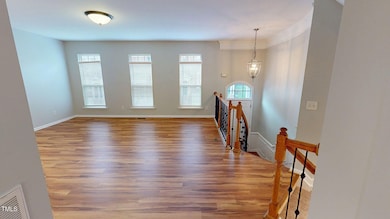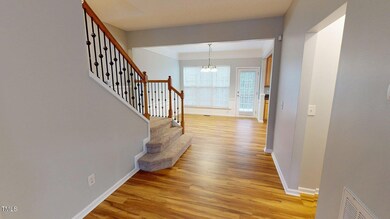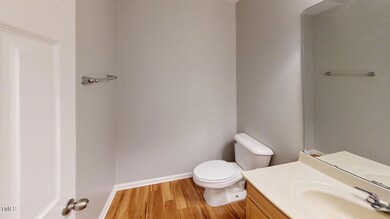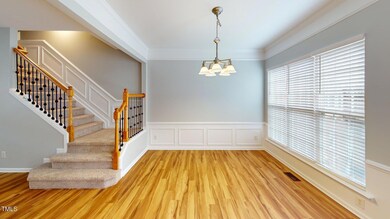
2750 Laurelcherry St Raleigh, NC 27612
Estimated payment $3,456/month
Highlights
- Deck
- Traditional Architecture
- High Ceiling
- Sycamore Creek Elementary School Rated A
- End Unit
- 2 Car Attached Garage
About This Home
Welcome to your dream home nestled in the heart of Raleigh. A rare end-unit townhome that truly has it all. From the moment you step inside, you'll be greeted by fresh paint, brand-new carpet upstairs, and stylish new flooring throughout the main level, setting the stage for a home that feels both modern and inviting. The kitchen is complete with granite countertops and plenty of space for cooking and entertaining. The open and airy living room is anchored by a cozy gas fireplace, perfect for relaxing evenings or gathering with friends and family. One of the home's standout features is the private lower level, offering a spacious bedroom and full bath ideal for guests, a home office, or multi-generational living. Upstairs, you'll find two additional bedrooms, each with its own full bath and generous walk-in closet, offering plenty of comfort and privacy. Step outside to your back deck, complete with new baseboards. Enjoy peaceful mornings in your own slice of outdoor serenity. Enjoy a roomy two-car garage and thoughtful touches throughout, this home offers the perfect blend of style, functionality, and convenience, all just minutes from Raleigh's shopping, dining, and parks. Don't miss your chance to make this move-in ready gem your own!
Townhouse Details
Home Type
- Townhome
Est. Annual Taxes
- $3,915
Year Built
- Built in 2006
Lot Details
- 2,132 Sq Ft Lot
- End Unit
HOA Fees
- $200 Monthly HOA Fees
Parking
- 2 Car Attached Garage
- Front Facing Garage
- Private Driveway
- 2 Open Parking Spaces
Home Design
- Traditional Architecture
- Brick Exterior Construction
- Slab Foundation
- Shingle Roof
- Vinyl Siding
Interior Spaces
- 2,221 Sq Ft Home
- 3-Story Property
- Tray Ceiling
- High Ceiling
- Gas Log Fireplace
- Entrance Foyer
- Living Room with Fireplace
- Dining Room
Kitchen
- Eat-In Kitchen
- Oven
- Cooktop
- Microwave
- Plumbed For Ice Maker
- Dishwasher
Flooring
- Carpet
- Tile
Bedrooms and Bathrooms
- 3 Bedrooms
- Walk-In Closet
- Separate Shower in Primary Bathroom
- Soaking Tub
- Bathtub with Shower
Laundry
- Laundry Room
- Laundry on upper level
- Electric Dryer Hookup
Attic
- Attic Floors
- Pull Down Stairs to Attic
Outdoor Features
- Deck
Schools
- Sycamore Creek Elementary School
- Pine Hollow Middle School
- Leesville Road High School
Utilities
- Forced Air Zoned Heating and Cooling System
- Heating System Uses Natural Gas
- Gas Water Heater
Community Details
- Association fees include ground maintenance
- Ppm Association, Phone Number (919) 848-4911
- The Townes At Crabtree Subdivision
- Maintained Community
Listing and Financial Details
- Assessor Parcel Number 0796527610
Map
Home Values in the Area
Average Home Value in this Area
Tax History
| Year | Tax Paid | Tax Assessment Tax Assessment Total Assessment is a certain percentage of the fair market value that is determined by local assessors to be the total taxable value of land and additions on the property. | Land | Improvement |
|---|---|---|---|---|
| 2024 | $3,915 | $448,486 | $75,000 | $373,486 |
| 2023 | $3,667 | $334,578 | $65,000 | $269,578 |
| 2022 | $3,408 | $334,578 | $65,000 | $269,578 |
| 2021 | $3,275 | $334,578 | $65,000 | $269,578 |
| 2020 | $3,216 | $334,578 | $65,000 | $269,578 |
| 2019 | $3,181 | $272,764 | $64,000 | $208,764 |
| 2018 | $3,000 | $272,764 | $64,000 | $208,764 |
| 2017 | $2,858 | $272,764 | $64,000 | $208,764 |
| 2016 | $2,799 | $272,764 | $64,000 | $208,764 |
| 2015 | $2,944 | $282,389 | $64,000 | $218,389 |
| 2014 | $2,793 | $282,389 | $64,000 | $218,389 |
Property History
| Date | Event | Price | Change | Sq Ft Price |
|---|---|---|---|---|
| 04/11/2025 04/11/25 | For Sale | $525,000 | -- | $236 / Sq Ft |
Deed History
| Date | Type | Sale Price | Title Company |
|---|---|---|---|
| Warranty Deed | $315,000 | None Available | |
| Warranty Deed | $265,000 | None Available | |
| Warranty Deed | $290,000 | None Available |
Mortgage History
| Date | Status | Loan Amount | Loan Type |
|---|---|---|---|
| Closed | $185,000 | Seller Take Back | |
| Previous Owner | $20,000 | Credit Line Revolving | |
| Previous Owner | $231,225 | Unknown | |
| Previous Owner | $231,680 | Unknown |
Similar Homes in Raleigh, NC
Source: Doorify MLS
MLS Number: 10088908
APN: 0796.15-52-7610-000
- 2507 Princewood St
- 4801 Glenmist Ct Unit 202
- 4902 Brookhaven Dr
- 5036 Isabella Cannon Dr
- 2120 Hillock Dr
- 2211 Hillock Dr
- 5120 Knaresborough Rd
- 1904 French Dr
- 4701 Morehead Dr
- 1721 Frenchwood Dr
- 4937 Carteret Dr
- 5122 Berkeley St
- 4633 Edwards Mill Rd Unit 4633
- 4507 Edwards Mill Rd Unit F
- 4519 Edwards Mill Rd Unit J
- 2500 Shadow Hills Ct
- 3702 Nova Star Ln
- 3701 Swann St
- 4501 Bartlett Dr
- 5604 Groomsbridge Ct
