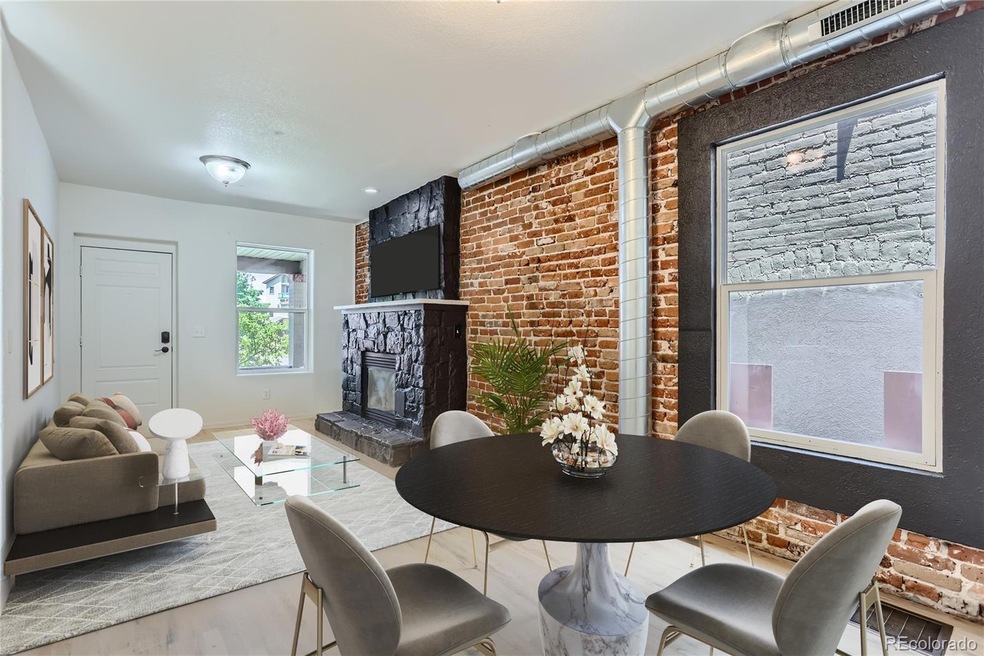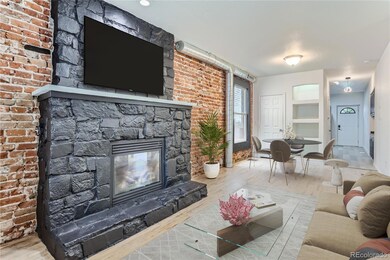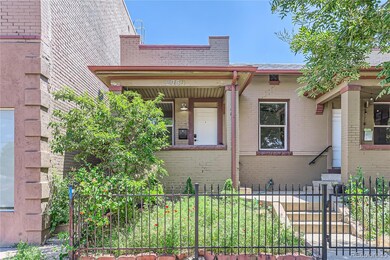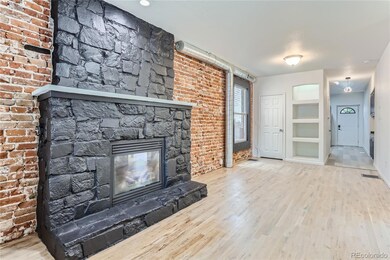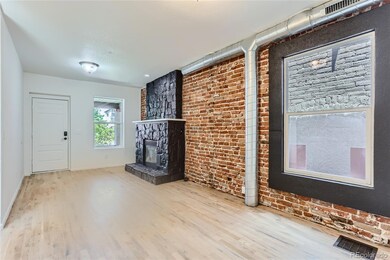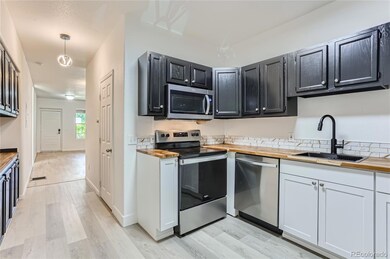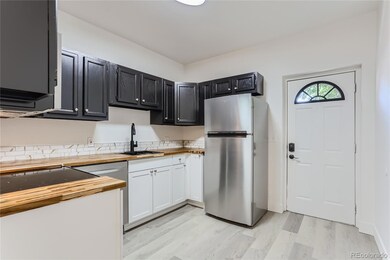
2750 N Downing St Denver, CO 80205
Whittier NeighborhoodHighlights
- Property is near public transit
- 3-minute walk to 30Th-Downing
- High Ceiling
- Wood Flooring
- End Unit
- 4-minute walk to Lenore B. Quick Park
About This Home
As of February 2025This stunning ranch style 2-bedroom, 1-bath townhouse featuring a partial basement, great for storage. This unit has very low HOA fees at $285 a month. (Seller has put approximately $60,000 in upgrades.) As an end unit with ample parking, it offers unmatched privacy and tranquility. Step inside to find beautiful exposed brick walls and a cozy gas fireplace. The natural oak hardwood floors throughout the home add to the historic charm. Freshly painted rounded interior walls with new outlets, LED lighting and fixtures add a contemporary touch. Large windows fill the home with natural light and the primary bedroom hosts a beautiful ceiling fan and exposed brick while a skylight in the second bedroom/office provides additional light, is non-conforming. Convenience is key with a stacked washer/dryer included. The brand new kitchen boasts stainless steel appliances, stylish butcher block countertops, new cabinets and a backsplash, making it a chef's delight. Built-in cabinets and shelving in the living area offer plenty of storage. Enjoy the outdoors on your private back patio or relax on the covered front patio surrounded by landscaped beauty. Located near the vibrant River North Art District (RINO), this home is steps away from the light rail and close to City Park, the Denver Zoo, Coors Field, Ball Arena, Union Station, Capitol Hill, LOHI, and Uptown. With so many amenities and attractions nearby, you'll have everything you need right at your fingertips. This townhouse offers a perfect blend of historic charm and modern convenience in one of Denver's most desirable neighborhoods. Don't miss your chance to call this captivating property home. Schedule a viewing today and experience the best of urban living! Don't wait — this gem won't last long!
Last Agent to Sell the Property
MB The W Real Estate Group Brokerage Email: Cindy@CynthiaMartinRealtor.com,720-936-2224 License #040010278
Townhouse Details
Home Type
- Townhome
Est. Annual Taxes
- $1,414
Year Built
- Built in 1899 | Remodeled
Lot Details
- End Unit
- 1 Common Wall
- West Facing Home
- Partially Fenced Property
- Private Yard
HOA Fees
- $286 Monthly HOA Fees
Home Design
- Rustic Architecture
- Brick Exterior Construction
- Tar and Gravel Roof
- Concrete Perimeter Foundation
Interior Spaces
- 1-Story Property
- High Ceiling
- Ceiling Fan
- Skylights
- Gas Fireplace
- Double Pane Windows
- Living Room with Fireplace
- Unfinished Basement
- Partial Basement
Kitchen
- Self-Cleaning Oven
- Cooktop
- Microwave
- Dishwasher
- Butcher Block Countertops
- Disposal
Flooring
- Wood
- Laminate
- Tile
Bedrooms and Bathrooms
- 2 Main Level Bedrooms
- 1 Full Bathroom
Laundry
- Laundry in unit
- Dryer
- Washer
Parking
- 1 Parking Space
- Driveway
Schools
- Wyatt Elementary School
- Whittier E-8 Middle School
- Manual High School
Utilities
- No Cooling
- Forced Air Heating System
- Heating System Uses Natural Gas
- 220 Volts
- Natural Gas Connected
- Gas Water Heater
- High Speed Internet
- Cable TV Available
Additional Features
- Smoke Free Home
- Covered patio or porch
- Property is near public transit
Community Details
- Association fees include ground maintenance, maintenance structure, recycling, sewer, snow removal, trash
- Hollie Jean Lofts Association, Phone Number (303) 961-0445
- Hollie Jean Lofts Community
- A B Cases Add Subdivision
Listing and Financial Details
- Assessor Parcel Number 2264-05-043
Map
Home Values in the Area
Average Home Value in this Area
Property History
| Date | Event | Price | Change | Sq Ft Price |
|---|---|---|---|---|
| 02/21/2025 02/21/25 | Sold | $375,000 | -3.8% | $574 / Sq Ft |
| 11/12/2024 11/12/24 | Price Changed | $389,900 | -2.5% | $597 / Sq Ft |
| 09/27/2024 09/27/24 | Price Changed | $399,900 | -1.1% | $612 / Sq Ft |
| 09/18/2024 09/18/24 | Price Changed | $404,500 | -0.1% | $619 / Sq Ft |
| 08/23/2024 08/23/24 | Price Changed | $404,800 | 0.0% | $620 / Sq Ft |
| 06/29/2024 06/29/24 | For Sale | $404,900 | -- | $620 / Sq Ft |
Tax History
| Year | Tax Paid | Tax Assessment Tax Assessment Total Assessment is a certain percentage of the fair market value that is determined by local assessors to be the total taxable value of land and additions on the property. | Land | Improvement |
|---|---|---|---|---|
| 2024 | $1,445 | $18,250 | $4,360 | $13,890 |
| 2023 | $1,414 | $18,250 | $4,360 | $13,890 |
| 2022 | $1,354 | $17,020 | $7,050 | $9,970 |
| 2021 | $1,307 | $17,510 | $7,260 | $10,250 |
| 2020 | $1,353 | $18,230 | $7,260 | $10,970 |
| 2019 | $1,315 | $18,230 | $7,260 | $10,970 |
| 2018 | $1,150 | $14,860 | $5,980 | $8,880 |
| 2017 | $1,146 | $14,860 | $5,980 | $8,880 |
| 2016 | $1,061 | $13,010 | $2,205 | $10,805 |
| 2015 | $1,016 | $13,010 | $2,205 | $10,805 |
| 2014 | $756 | $9,100 | $1,473 | $7,627 |
Mortgage History
| Date | Status | Loan Amount | Loan Type |
|---|---|---|---|
| Open | $345,000 | New Conventional | |
| Closed | $345,000 | New Conventional | |
| Previous Owner | $189,500 | New Conventional | |
| Previous Owner | $180,000 | Adjustable Rate Mortgage/ARM | |
| Previous Owner | $125,000 | Unknown | |
| Previous Owner | $25,000 | Stand Alone Second | |
| Previous Owner | $100,000 | Fannie Mae Freddie Mac |
Deed History
| Date | Type | Sale Price | Title Company |
|---|---|---|---|
| Warranty Deed | $375,000 | None Listed On Document | |
| Warranty Deed | $125,000 | -- |
Similar Homes in Denver, CO
Source: REcolorado®
MLS Number: 9336415
APN: 2264-05-043
- 2941 Glenarm Place
- 2909 Glenarm Place
- 3030 Welton St
- 2823 Lafayette St
- 2900 N Downing St Unit 311
- 2808 N Humboldt St
- 3135 California St
- 2563 Emerson St
- 723 31st St
- 2761 Welton St
- 2927 N Humboldt St
- 859 30th St
- 3012 Champa St
- 3050 N Marion St
- 3022 Champa St
- 2731 California St
- 2846 Champa St
- 2518 N Humboldt St
- 2431 N Ogden St
- 2937 Champa St Unit A
