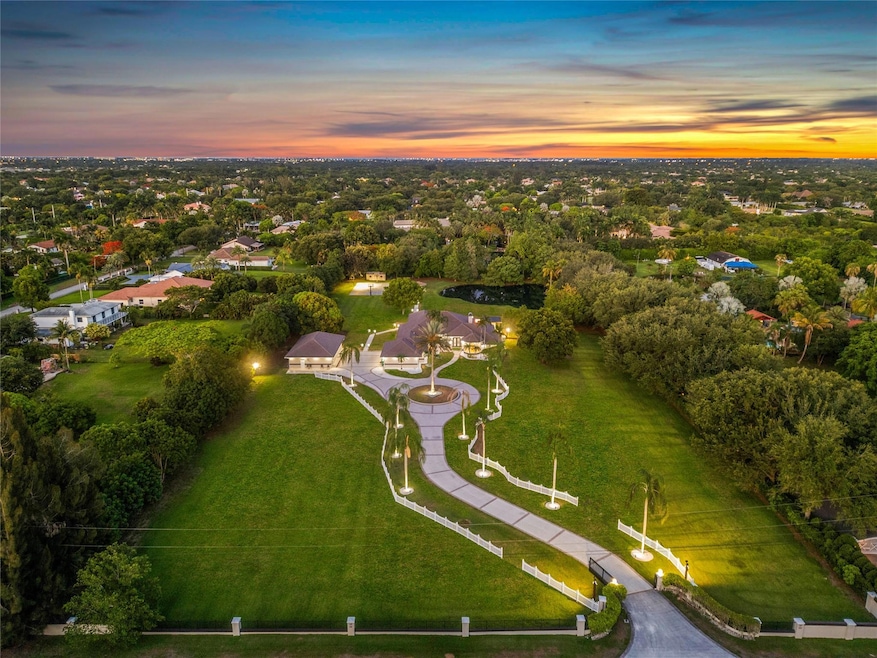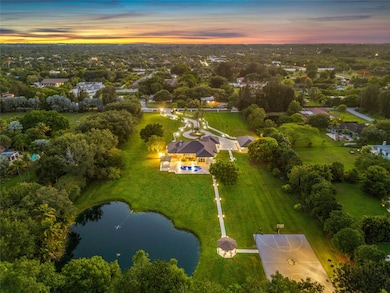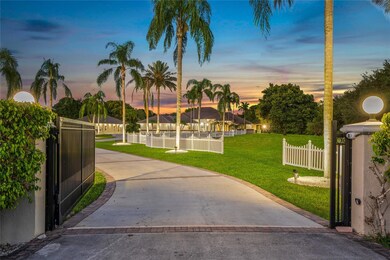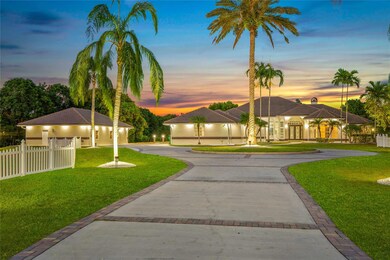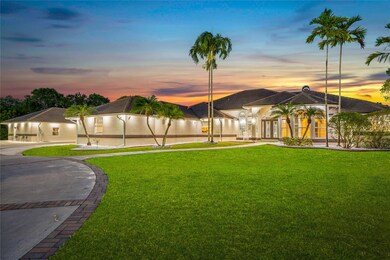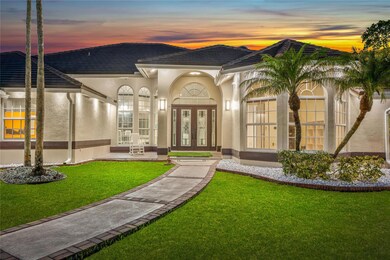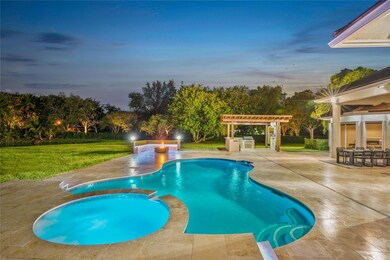
2750 SW 121st Ave Davie, FL 33330
Flamingo Groves NeighborhoodHighlights
- 100 Feet of Waterfront
- Horses Allowed On Property
- 182,952 Sq Ft lot
- Western High School Rated A-
- Saltwater Pool
- Maid or Guest Quarters
About This Home
As of October 2024***THE ULTIMATE FAMILY COMPOUND LOCATED IN THE HEART OF DAVIE!!!*** THIS PROPERTY IS PERFECT FOR THOSE NEEDING SPACE OR WORKING FROM HOME! PRIVATE & SECLUDED THIS HIDDEN GEM IS NESTLED ON 4.2 ACRES (288'X634'), TOTALING OVER 6,700 SQFT. THE MAIN HOUSE (4,695 SQFT) INCLUDES 5 BEDROOMS W/4 FULL BATHS & HUGE CONVERTED GARAGE CURRENTLY BEING UTILIZED AS A HOME OFFICE. STEPS AWAY IS A DETACHED 1,500 SQFT GUESTHOUSE W/2 BEDROOMS/2 BATHS, FULL KITCHEN DINING/LIVING ROOM. BEGIN AND END YOUR DAYS LOUNGING ON THE PATIO WATCHING THE GORGEOUS SUNRISES OR RELAXING POND W/WATER FEATURE &LITE FULL BASKETBALL CT. NEW DECK &FULL SUMMER KITCHEN W/REFRIG & ICEMAKER. RESURFACED POOL& RAISED SPA. THE PROPERTY IS COMPLETED W/A 38KW FULLHOUSE GENERATOR W/1000GAL GAS TANK. 26 EXTERIOR CAMERAS. SEVERAL FRUIT TREES
Home Details
Home Type
- Single Family
Est. Annual Taxes
- $31,332
Year Built
- Built in 1995
Lot Details
- 4.2 Acre Lot
- Lot Dimensions are 288 x 635
- 100 Feet of Waterfront
- West Facing Home
- Fenced
- Oversized Lot
- Interior Lot
- Paved or Partially Paved Lot
- Sprinkler System
Property Views
- Water
- Pool
Home Design
- Barrel Roof Shape
Interior Spaces
- 6,195 Sq Ft Home
- 1-Story Property
- Built-In Features
- High Ceiling
- Ceiling Fan
- Blinds
- Bay Window
- Entrance Foyer
- Great Room
- Family Room
- Formal Dining Room
- Utility Room
Kitchen
- Breakfast Area or Nook
- Breakfast Bar
- Built-In Oven
- Electric Range
- Microwave
- Ice Maker
- Dishwasher
- Kitchen Island
- Disposal
Flooring
- Wood
- Marble
Bedrooms and Bathrooms
- 7 Main Level Bedrooms
- Split Bedroom Floorplan
- Walk-In Closet
- Maid or Guest Quarters
- 6 Full Bathrooms
- Dual Sinks
- Jettted Tub and Separate Shower in Primary Bathroom
Laundry
- Laundry Room
- Dryer
- Washer
Home Security
- Hurricane or Storm Shutters
- Fire and Smoke Detector
Parking
- Attached Garage
- Converted Garage
- Circular Driveway
Pool
- Saltwater Pool
- Spa
- Pool Equipment or Cover
Outdoor Features
- Patio
- Outdoor Grill
Schools
- Silver Ridge Elementary School
- Indian Ridge Middle School
- Western High School
Horse Facilities and Amenities
- Horses Allowed On Property
Utilities
- Central Heating and Cooling System
- Septic Tank
- Cable TV Available
Listing and Financial Details
- Assessor Parcel Number 504024010140
Community Details
Overview
- Flamingo Groves Subdivision
Recreation
- Community Pool
- Horses Allowed in Community
Map
Home Values in the Area
Average Home Value in this Area
Property History
| Date | Event | Price | Change | Sq Ft Price |
|---|---|---|---|---|
| 10/31/2024 10/31/24 | Sold | $4,000,000 | -13.0% | $646 / Sq Ft |
| 09/14/2024 09/14/24 | Pending | -- | -- | -- |
| 07/26/2024 07/26/24 | Price Changed | $4,599,900 | -6.1% | $743 / Sq Ft |
| 06/11/2024 06/11/24 | For Sale | $4,899,900 | +300.0% | $791 / Sq Ft |
| 10/31/2013 10/31/13 | Sold | $1,225,000 | -12.4% | $263 / Sq Ft |
| 10/31/2013 10/31/13 | Pending | -- | -- | -- |
| 08/12/2013 08/12/13 | Price Changed | $1,399,000 | -6.7% | $300 / Sq Ft |
| 04/16/2013 04/16/13 | Price Changed | $1,499,000 | -11.8% | $321 / Sq Ft |
| 02/07/2013 02/07/13 | For Sale | $1,699,000 | -- | $364 / Sq Ft |
Tax History
| Year | Tax Paid | Tax Assessment Tax Assessment Total Assessment is a certain percentage of the fair market value that is determined by local assessors to be the total taxable value of land and additions on the property. | Land | Improvement |
|---|---|---|---|---|
| 2025 | $31,971 | $1,632,490 | $548,860 | $1,083,630 |
| 2024 | $31,333 | $1,632,490 | $548,860 | $1,083,630 |
| 2023 | $31,333 | $1,508,240 | $0 | $0 |
| 2022 | $29,816 | $1,464,320 | $0 | $0 |
| 2021 | $28,494 | $1,421,670 | $0 | $0 |
| 2020 | $28,109 | $1,402,050 | $0 | $0 |
| 2019 | $27,591 | $1,370,530 | $0 | $0 |
| 2018 | $26,837 | $1,344,980 | $0 | $0 |
| 2017 | $26,426 | $1,317,320 | $0 | $0 |
| 2016 | $26,289 | $1,290,230 | $0 | $0 |
| 2015 | $26,935 | $1,281,270 | $0 | $0 |
| 2014 | $24,649 | $1,107,840 | $0 | $0 |
| 2013 | -- | $1,006,910 | $548,860 | $458,050 |
Mortgage History
| Date | Status | Loan Amount | Loan Type |
|---|---|---|---|
| Open | $800,000 | New Conventional | |
| Previous Owner | $1,000,000 | New Conventional | |
| Previous Owner | $980,000 | New Conventional | |
| Previous Owner | $500,000 | Credit Line Revolving | |
| Previous Owner | $975,000 | Purchase Money Mortgage | |
| Closed | $175,000 | No Value Available |
Deed History
| Date | Type | Sale Price | Title Company |
|---|---|---|---|
| Warranty Deed | $4,000,000 | Harbor Title | |
| Interfamily Deed Transfer | -- | Attorney | |
| Deed | $100 | -- | |
| Warranty Deed | $1,225,000 | Attorney | |
| Warranty Deed | $1,350,000 | Attorney | |
| Warranty Deed | $1,300,000 | -- | |
| Quit Claim Deed | $10,000 | -- |
Similar Homes in the area
Source: BeachesMLS (Greater Fort Lauderdale)
MLS Number: F10444199
APN: 50-40-24-01-0140
- 11850 SW 26th St
- 4393 SW 122nd Terrace
- 4439 SW 122nd Terrace
- 3020 SW 117th Ave
- 4385 SW 123rd Ln
- 12481 N Stonebrook Cr
- 2391 SW 123rd Terrace
- 12550 Park Terrace
- 12265 SW 22nd Ct
- 2850 W Stonebrook Cir
- 11651 SW 22nd Ct
- 3350 W Stonebrook Cir
- 3550 SW 121st Ave
- 11241 SW 25th Ct
- 12794 Stonebrook Dr
- 12555 SW 34th Place
- 12854 Stonebrook Dr
- 12402 Grand Oaks Dr
- 3084 SW 112th Ave
- 12483 Grand Oaks Dr
