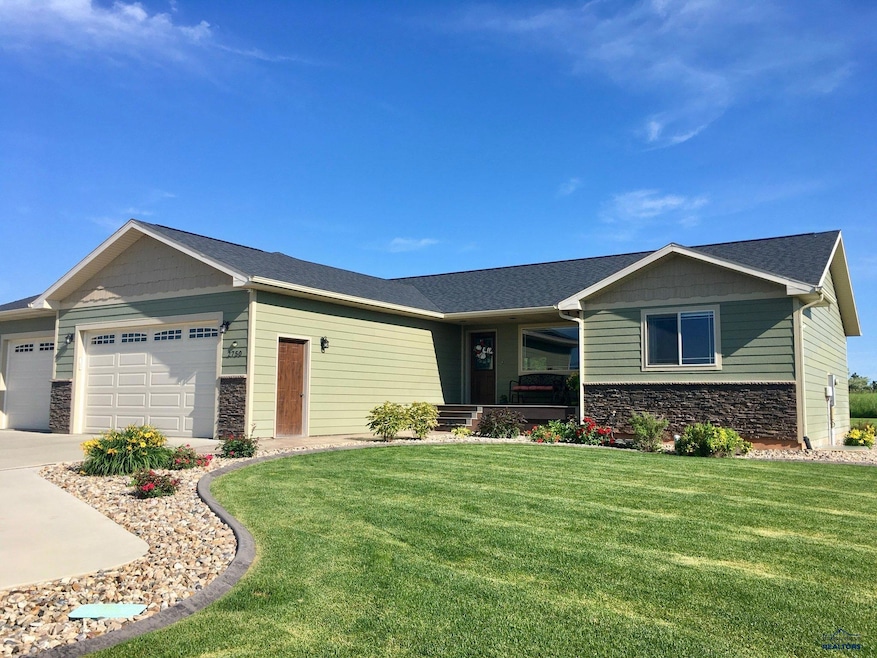
2750 Tumble Weed Trail Spearfish, SD 57783
Estimated payment $5,207/month
Highlights
- Vaulted Ceiling
- Wood Flooring
- Cul-De-Sac
- Ranch Style House
- Neighborhood Views
- 3 Car Attached Garage
About This Home
Your dream home awaits in the McGuigan Ranch subdivision! This spacious 3,245 sq. ft. home, built in 2016, offers 6 bedrooms, 3 baths, and sits on a .56-acre cul-de-sac lot with stunning views. Just minutes from I-90 and essentials, it features an open-concept layout with high vaulted ceilings, wood flooring, a well-designed kitchen with pantry, and a spacious 1,020 sq. ft. attached garage for all your storage and parking needs. The master bath includes in-floor heating, while the basement boasts a large family room with a wet bar and additional bedrooms. Step outside to enjoy custom landscaping that enhances the entire property, featuring abundant trees, vibrant flowers, and stamped concrete edging. The backyard retreat includes an open patio, perfect for hosting guests or unwinding while taking in the views. Additionally, there is a A concrete RV parking area with power and septic a 10x16 shed, a radon mitigation system, and so much more to discover throughout the home.
Open House Schedule
-
Saturday, April 26, 202511:00 am to 1:00 pm4/26/2025 11:00:00 AM +00:004/26/2025 1:00:00 PM +00:00Add to Calendar
Home Details
Home Type
- Single Family
Est. Annual Taxes
- $6,233
Year Built
- Built in 2016
Lot Details
- 0.56 Acre Lot
- Cul-De-Sac
- Sprinkler System
Home Design
- Ranch Style House
- Frame Construction
- Composition Roof
- Hardboard
Interior Spaces
- 3,245 Sq Ft Home
- Wet Bar
- Vaulted Ceiling
- Ceiling Fan
- Neighborhood Views
- Basement
- Sump Pump
- Fire and Smoke Detector
- Laundry on main level
Flooring
- Wood
- Carpet
Bedrooms and Bathrooms
- 6 Bedrooms
- En-Suite Bathroom
- 3 Full Bathrooms
- Bathtub with Shower
- Shower Only
Parking
- 3 Car Attached Garage
- Garage Door Opener
Outdoor Features
- Shed
Utilities
- Forced Air Heating and Cooling System
- Heating System Uses Gas
Community Details
- Mcguigan Ranch Addn Subdivision
Map
Home Values in the Area
Average Home Value in this Area
Tax History
| Year | Tax Paid | Tax Assessment Tax Assessment Total Assessment is a certain percentage of the fair market value that is determined by local assessors to be the total taxable value of land and additions on the property. | Land | Improvement |
|---|---|---|---|---|
| 2024 | $6,413 | $567,340 | $73,350 | $493,990 |
| 2023 | $6,413 | $533,280 | $73,350 | $459,930 |
| 2022 | $5,760 | $442,710 | $73,350 | $369,360 |
| 2021 | $5,881 | $465,140 | $0 | $0 |
| 2019 | $5,425 | $393,410 | $58,500 | $334,910 |
| 2018 | $4,399 | $390,310 | $0 | $0 |
| 2017 | $1,058 | $390,310 | $0 | $0 |
| 2016 | $1,098 | $316,940 | $0 | $0 |
| 2015 | -- | $58,500 | $0 | $0 |
Property History
| Date | Event | Price | Change | Sq Ft Price |
|---|---|---|---|---|
| 04/23/2025 04/23/25 | Price Changed | $839,900 | -4.0% | $259 / Sq Ft |
| 04/04/2025 04/04/25 | For Sale | $875,000 | +118.4% | $270 / Sq Ft |
| 07/29/2016 07/29/16 | Sold | $400,700 | -0.8% | $223 / Sq Ft |
| 06/15/2016 06/15/16 | Pending | -- | -- | -- |
| 06/13/2016 06/13/16 | For Sale | $404,000 | +573.3% | $224 / Sq Ft |
| 10/20/2015 10/20/15 | Sold | $60,000 | 0.0% | $18 / Sq Ft |
| 10/05/2015 10/05/15 | Pending | -- | -- | -- |
| 04/21/2014 04/21/14 | For Sale | $60,000 | -- | $18 / Sq Ft |
Similar Homes in Spearfish, SD
Source: Black Hills Association of REALTORS®
MLS Number: 173110
APN: 32465-00600-190-00
- 2282 Suntory Ave
- 2171 Suntory Ave
- 2148 Talisker Ave
- 2127 Suntory Ave
- 9 Pioneer Ln
- 3225 Old Belle Rd
- 201 Ponderosa Dr
- Lot 27 Timberline Rd
- 121 Timberline Rd
- 235 Upper Valley Rd
- Lot 9 Westview Dr
- 32 Horseshoe Ln
- 1931 Russell St
- 2015 Vista Hills Place
- Lot 13 Merriam Loop
- 3980 Hillsview Rd
- 114 Harandona Rd
- Lot 10, Blk 12 Beartooth Loop
- Lot 10 Block 12 Beartooth Loop
- 19977 Gobbler Rd






