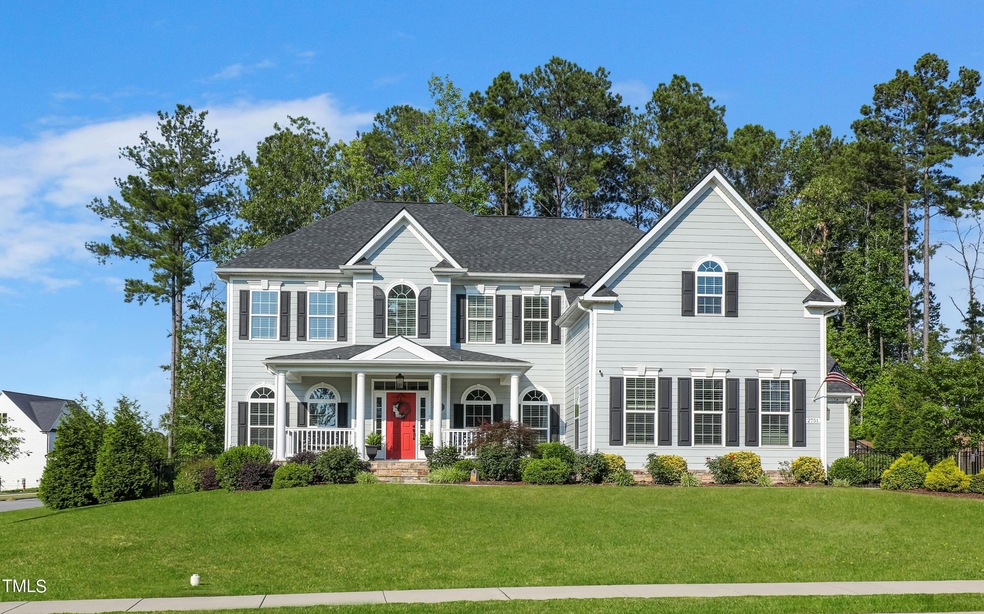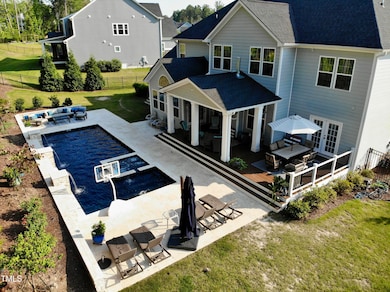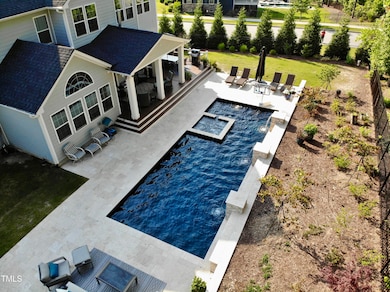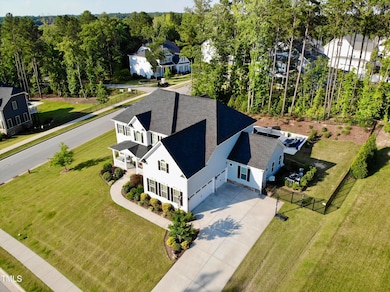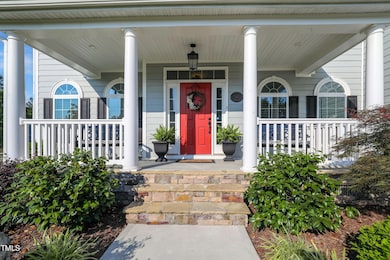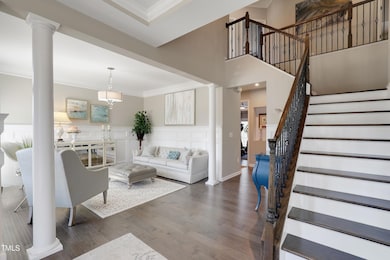
2751 Jordan Pointe Blvd New Hill, NC 27562
New Hill NeighborhoodHighlights
- Pool and Spa
- 0.58 Acre Lot
- Clubhouse
- Scotts Ridge Elementary School Rated A
- Open Floorplan
- Vaulted Ceiling
About This Home
As of August 2024This Jordan Pointe Home feels like you're living in a dream... elegant finishes, resort-style pool, and multiple outdoor living areas all on a .58 acre corner lot! The fiberglass salt water pool with hot tub steals the show with waterfalls, tanning shelf. and travertine decking. But the interior is not to be outdone with Grand two-story foyer highlighted with custom trim and elevated lighting. Private Downstairs guest suite with ensuite bath. The open floor plan is ideal for family living or entertaining with large Family room and casual dining with vaulted ceiling. Chef's kitchen with dual wall ovens, gas cooktop, large pantry and island. Owner's retreat needs it's own zip code...complete with custom Dual closets, sitting area and luxurious bath! Three more additional bedrooms upstairs with 2 full baths. French Doors lead to Large Bonus Room that completes the upstairs. .58 acre corner lot gives you room to breathe! Numerous community amenities complete the picture of this house becoming your next HOME!
Home Details
Home Type
- Single Family
Est. Annual Taxes
- $7,005
Year Built
- Built in 2018
Lot Details
- 0.58 Acre Lot
- Back Yard Fenced
- Landscaped
- Corner Lot
HOA Fees
- $80 Monthly HOA Fees
Parking
- 3 Car Attached Garage
- Side Facing Garage
- 1 Open Parking Space
Home Design
- Traditional Architecture
- Brick Foundation
- Shingle Roof
- Stone Veneer
Interior Spaces
- 4,519 Sq Ft Home
- 2-Story Property
- Open Floorplan
- Crown Molding
- Coffered Ceiling
- Tray Ceiling
- Smooth Ceilings
- Vaulted Ceiling
- Ceiling Fan
- Chandelier
- Entrance Foyer
- Family Room with Fireplace
- Living Room
- Breakfast Room
- Dining Room
- Home Office
- Bonus Room
- Pool Views
- Basement
- Crawl Space
- Pull Down Stairs to Attic
Kitchen
- Built-In Double Oven
- Gas Cooktop
- Microwave
- Ice Maker
- Dishwasher
- Stainless Steel Appliances
- Kitchen Island
- Quartz Countertops
- Disposal
Flooring
- Carpet
- Tile
- Luxury Vinyl Tile
Bedrooms and Bathrooms
- 5 Bedrooms
- Main Floor Bedroom
- Dual Closets
- Walk-In Closet
- Double Vanity
- Private Water Closet
- Separate Shower in Primary Bathroom
- Bathtub with Shower
- Walk-in Shower
Laundry
- Laundry Room
- Laundry on main level
Pool
- Pool and Spa
- In Ground Pool
- Outdoor Pool
- Saltwater Pool
- Waterfall Pool Feature
- Fence Around Pool
Outdoor Features
- Covered patio or porch
- Rain Gutters
Schools
- Scotts Ridge Elementary School
- Apex Friendship Middle School
- Apex Friendship High School
Utilities
- Forced Air Heating and Cooling System
- Tankless Water Heater
Listing and Financial Details
- Assessor Parcel Number 0710545695
Community Details
Overview
- Association fees include unknown
- Ppm Association, Phone Number (919) 848-4911
- Jordan Pointe Subdivision
Amenities
- Picnic Area
- Clubhouse
Recreation
- Community Playground
- Community Pool
- Dog Park
- Trails
Map
Home Values in the Area
Average Home Value in this Area
Property History
| Date | Event | Price | Change | Sq Ft Price |
|---|---|---|---|---|
| 08/13/2024 08/13/24 | Sold | $1,235,000 | -3.1% | $273 / Sq Ft |
| 07/05/2024 07/05/24 | Pending | -- | -- | -- |
| 06/21/2024 06/21/24 | For Sale | $1,274,900 | -- | $282 / Sq Ft |
Tax History
| Year | Tax Paid | Tax Assessment Tax Assessment Total Assessment is a certain percentage of the fair market value that is determined by local assessors to be the total taxable value of land and additions on the property. | Land | Improvement |
|---|---|---|---|---|
| 2024 | $8,757 | $1,023,611 | $210,000 | $813,611 |
| 2023 | $7,005 | $636,765 | $150,000 | $486,765 |
| 2022 | $6,576 | $636,765 | $150,000 | $486,765 |
| 2021 | $6,215 | $625,733 | $150,000 | $475,733 |
| 2020 | $5,917 | $601,763 | $150,000 | $451,763 |
| 2019 | $5,303 | $466,907 | $125,000 | $341,907 |
| 2018 | $1,337 | $125,000 | $125,000 | $0 |
| 2017 | $0 | $125,000 | $125,000 | $0 |
Mortgage History
| Date | Status | Loan Amount | Loan Type |
|---|---|---|---|
| Previous Owner | $975,650 | New Conventional | |
| Previous Owner | $400,000 | Credit Line Revolving | |
| Previous Owner | $770,400 | New Conventional | |
| Previous Owner | $147,000 | Credit Line Revolving | |
| Previous Owner | $502,000 | New Conventional |
Deed History
| Date | Type | Sale Price | Title Company |
|---|---|---|---|
| Warranty Deed | -- | None Listed On Document | |
| Warranty Deed | $1,235,000 | Lm Title Agency | |
| Special Warranty Deed | $1,268,000 | None Available |
Similar Homes in the area
Source: Doorify MLS
MLS Number: 10036464
APN: 0710.04-54-5695-000
- 2632 Jordan Pointe Blvd
- 3360 Bordwell Ridge Dr
- 2801 Landon Ridge Dr
- 3360 Brevet St
- 3574 Johnson Grant Dr
- 3354 Brunot St
- 3633 Jordan Shires Dr
- 3262 Ripley River Rd
- 3391 Mission Olive Place
- 3727 Horton Hill Dr
- 3346 Mission Olive Place
- 3417 Mission Olive Place
- 2384 Picual Way
- 2376 Picual Way
- 2380 Picual Way
- 2376 Picual Way Unit Lot 27
- 2380 Picual Way Unit Lot 28
- 2384 Picual Way Unit Lot 29
- 2393 Picual Way
- 2383 Picual Way Unit Lot 24
