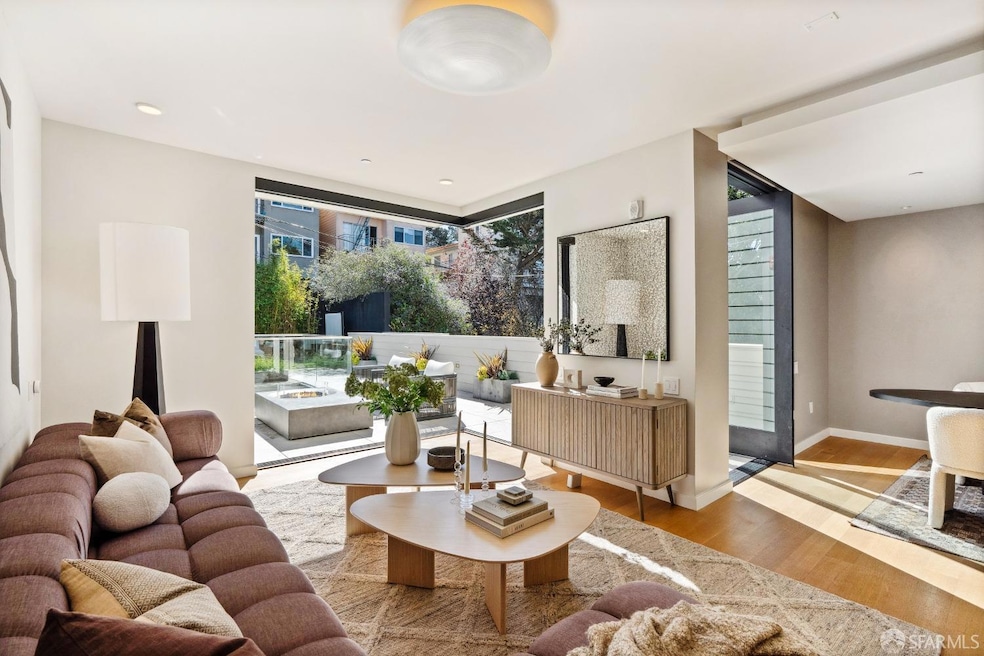
2751 Mcallister St San Francisco, CA 94118
Lone Mountain NeighborhoodHighlights
- Sitting Area In Primary Bedroom
- Built-In Freezer
- Marble Countertops
- New Traditions Elementary School Rated A
- Radiant Floor
- Marble Bathroom Countertops
About This Home
As of February 2025Every so often a home this special is revealed. Newly built in 2018, w/impeccable style and functionality in mind, this 2 level home offers the perfect blend of sophistication and comfort designed for easy indoor/outdoor living. 2 dedicated outdoor areas range from a private spa-like oasis w/luxurious cedar sauna/outdoor rain shower to a massive entertaining lounge area (over 1100sf, per draftsman). The indoor versatile floor plan includes 2 living levels, 3 en-suite bedrooms w/options to use as 4+ bedrooms and/or multiple dedicated home offices, gyms or quaint nursery. The primary en-suite features a large, custom walk-in closet, spa-like bathroom w/double vanity, soaking tub, separate shower, Neorest Washlet toilet, Waterworks hardware plus separate sitting room. Start every day enjoying the high-end design of Statuario Carrera/Calacatta counters, Miele appliances, Bonelli sliding retractable doors/windows, radiant heat, Chamberlux Automata Central wiring speaker system, high ceilings, dedicated laundry room and much more. Extremely walkable and centrally located you'll barely need to use your garage parking, w/EV charger wiring. Easy access to public transportation, walkable to GG park, vibrant Richmond District, restaurants, shops & Sunday Farmers Market on Clement Street.
Property Details
Home Type
- Condominium
Est. Annual Taxes
- $36,853
Year Built
- Built in 2018 | Remodeled
Lot Details
- North Facing Home
- Back Yard Fenced
HOA Fees
- $750 Monthly HOA Fees
Parking
- 1 Car Direct Access Garage
- Enclosed Parking
- Electric Vehicle Home Charger
- Front Facing Garage
- Assigned Parking
Interior Spaces
- 2-Story Property
- Living Room with Attached Deck
- Formal Dining Room
- Prewired Security
Kitchen
- Double Oven
- Built-In Gas Oven
- Built-In Gas Range
- Range Hood
- Microwave
- Built-In Freezer
- Built-In Refrigerator
- Dishwasher
- Marble Countertops
- Disposal
Flooring
- Wood
- Radiant Floor
Bedrooms and Bathrooms
- 3 Bedrooms
- Sitting Area In Primary Bedroom
- Retreat
- Primary Bedroom on Main
- Walk-In Closet
- Bathroom on Main Level
- Marble Bathroom Countertops
- Bathtub with Shower
- Separate Shower
Laundry
- Laundry in unit
- Dryer
- Washer
Outdoor Features
- Courtyard
- Patio
- Fire Pit
Location
- Ground Level Unit
Utilities
- Radiant Heating System
- Gas Water Heater
Listing and Financial Details
- Assessor Parcel Number 1168-057
Community Details
Overview
- Association fees include common areas, insurance on structure, maintenance exterior, trash, water
- 3 Units
- Low-Rise Condominium
Security
- Fire and Smoke Detector
Map
Home Values in the Area
Average Home Value in this Area
Property History
| Date | Event | Price | Change | Sq Ft Price |
|---|---|---|---|---|
| 02/26/2025 02/26/25 | Sold | $2,815,000 | -0.4% | -- |
| 01/27/2025 01/27/25 | Pending | -- | -- | -- |
| 01/24/2025 01/24/25 | Price Changed | $2,825,000 | -5.7% | -- |
| 10/25/2024 10/25/24 | For Sale | $2,995,000 | -- | -- |
Tax History
| Year | Tax Paid | Tax Assessment Tax Assessment Total Assessment is a certain percentage of the fair market value that is determined by local assessors to be the total taxable value of land and additions on the property. | Land | Improvement |
|---|---|---|---|---|
| 2024 | $36,853 | $3,078,609 | $1,847,166 | $1,231,443 |
| 2023 | $36,312 | $3,018,246 | $1,810,948 | $1,207,298 |
| 2022 | $35,642 | $2,959,066 | $1,775,440 | $1,183,626 |
| 2021 | $35,018 | $2,901,046 | $1,740,628 | $1,160,418 |
| 2020 | $35,152 | $2,871,300 | $1,722,780 | $1,148,520 |
| 2019 | $29,970 | $2,478,566 | $672,915 | $1,805,651 |
Mortgage History
| Date | Status | Loan Amount | Loan Type |
|---|---|---|---|
| Open | $2,392,750 | New Conventional | |
| Previous Owner | $2,300,000 | Commercial |
Deed History
| Date | Type | Sale Price | Title Company |
|---|---|---|---|
| Grant Deed | -- | Old Republic Title | |
| Grant Deed | $2,815,000 | Fidelity National Title Co |
Similar Homes in San Francisco, CA
Source: Bay Area Real Estate Information Services (BAREIS)
MLS Number: 424075929
APN: 1168-057
- 716 2nd Ave Unit 7
- 2884 Golden Gate Ave
- 63 Paramount Terrace
- 411 3rd Ave
- 516 Stanyan St
- 2267 Hayes St
- 625 5th Ave
- 565 Arguello Blvd Unit 4
- 2040 Fell St Unit 10
- 428 3rd Ave
- 126 Cole St
- 660 8th Ave
- 230-232 Anza St
- 2715 Turk Blvd
- 1959 Page St
- 1957 Page St
- 186 Commonwealth Ave
- 1612 Anza St
- 1930 Hayes St Unit 4
- 1708 Waller St
