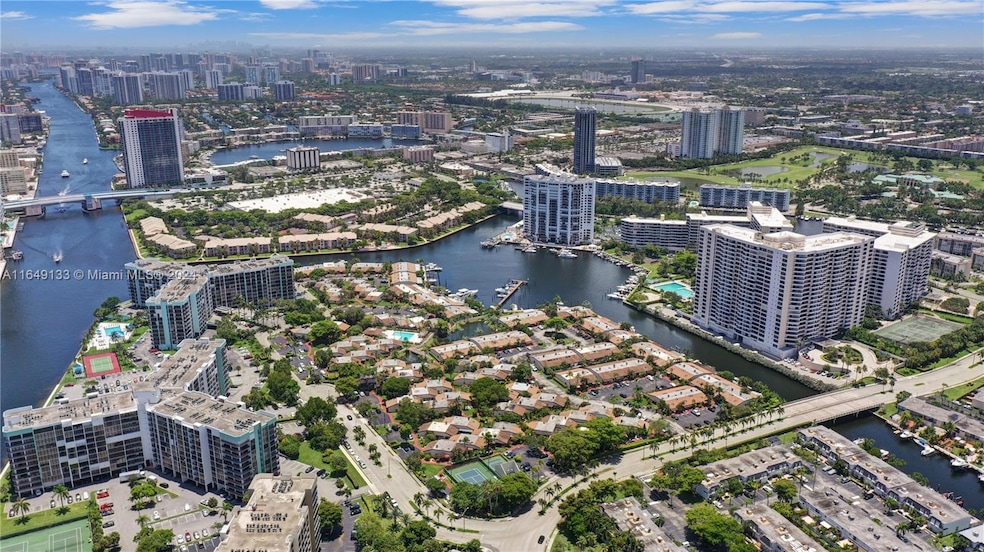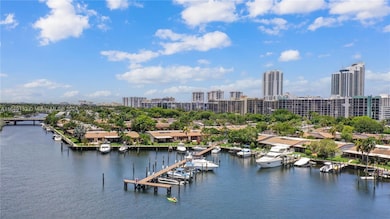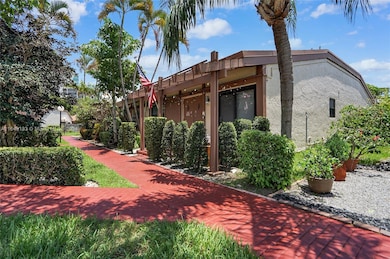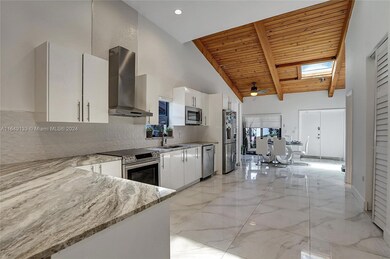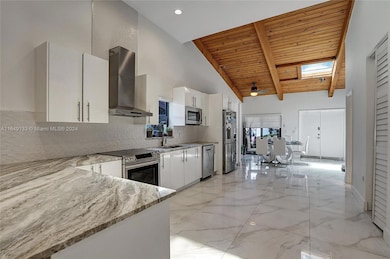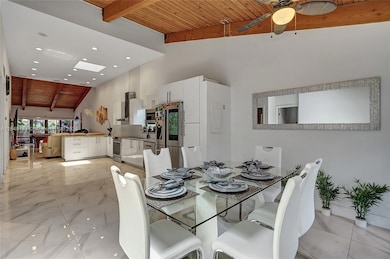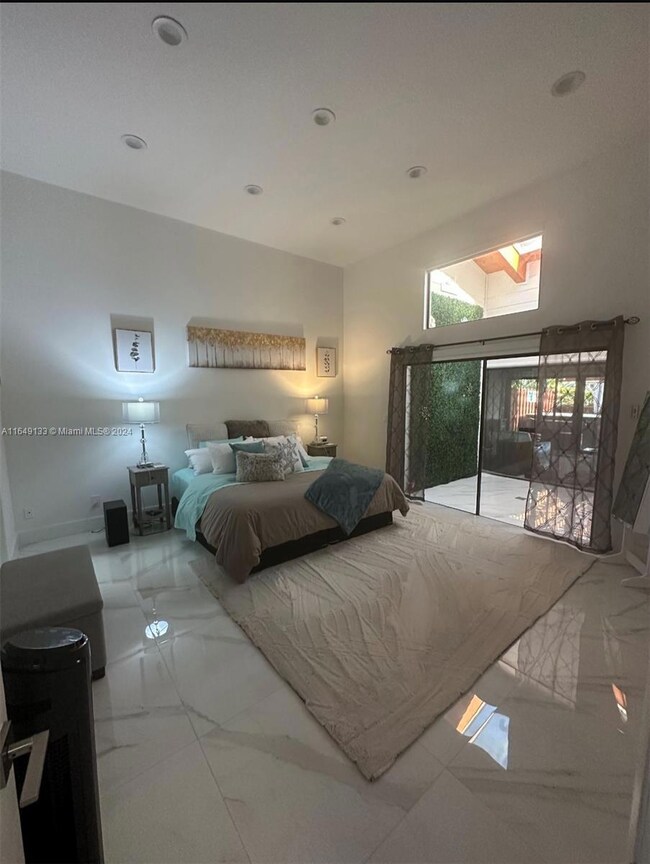
2751 S Parkview Dr Hallandale Beach, FL 33009
Three Islands NeighborhoodEstimated payment $6,534/month
Highlights
- Deeded Boat Dock
- Home fronts a lagoon or estuary
- Two Primary Bathrooms
- Up to 50-Foot Boat
- Lagoon View
- Deck
About This Home
Bring your boat to a luxurious property in the heart of Hallandale Beach-Three Islands. Fully remodeled, this property offers resort-style living, presenting a range of elegant features, including a high-power private steam sauna in the main bathroom, an open kitchen concept, vaulted wood-beamed ceilings, custom skylights, tailored closets for space optimization, top-of-the-line appliances, and many more. It includes a deeded boat dock approximately 30 feet deep and 15 feet wide with water and electricity. It is in a protected harbor with direct ocean access and no fixed bridges. Community amenities include a tennis court, squash court, and a community pool. The home also features a filtered and purified water system and a new hot tub added in 2021.
Townhouse Details
Home Type
- Townhome
Est. Annual Taxes
- $9,235
Year Built
- Built in 1980
Lot Details
- Home fronts a lagoon or estuary
- North Facing Home
- Fenced
HOA Fees
- $796 Monthly HOA Fees
Parking
- 2 Car Garage
- Detached Carport Space
- Guest Parking
- Assigned Parking
Property Views
- Lagoon
- Pool
Home Design
- Concrete Block And Stucco Construction
- Composition Shingle
Interior Spaces
- 1,680 Sq Ft Home
- Custom Mirrors
- Ceiling Fan
- Skylights
- Blinds
- Combination Dining and Living Room
- Den
- Ceramic Tile Flooring
- Washer and Dryer Hookup
Kitchen
- Breakfast Area or Nook
- Electric Range
- Microwave
- Dishwasher
- Snack Bar or Counter
- Disposal
Bedrooms and Bathrooms
- 3 Bedrooms
- Primary Bedroom on Main
- Walk-In Closet
- Two Primary Bathrooms
- 2 Full Bathrooms
- Bidet
- Dual Sinks
- Shower Only
Home Security
Outdoor Features
- Unrestricted saltwater access
- Overnight
- Up to 50-Foot Boat
- Deeded Boat Dock
- Deck
- Patio
- Outdoor Grill
Utilities
- Central Air
- Heating Available
- Electric Water Heater
Listing and Financial Details
- Assessor Parcel Number 514223140340
Community Details
Overview
- High-Rise Condominium
- Harbourwood Villas Condos
- Harbourwood Sketch Of Sur Subdivision
- The community has rules related to no recreational vehicles or boats, no trucks or trailers
Recreation
- Boat Dock
- Tennis Courts
- Community Pool
Pet Policy
- Pets Allowed
- Pet Size Limit
Security
- High Impact Windows
- High Impact Door
- Fire and Smoke Detector
Map
Home Values in the Area
Average Home Value in this Area
Tax History
| Year | Tax Paid | Tax Assessment Tax Assessment Total Assessment is a certain percentage of the fair market value that is determined by local assessors to be the total taxable value of land and additions on the property. | Land | Improvement |
|---|---|---|---|---|
| 2025 | $11,713 | $542,140 | -- | -- |
| 2024 | $10,449 | $542,140 | $53,130 | $416,340 |
| 2023 | $10,449 | $448,060 | $0 | $0 |
| 2022 | $9,235 | $407,330 | $53,130 | $354,200 |
| 2021 | $7,362 | $377,090 | $53,130 | $323,960 |
| 2020 | $8,024 | $364,490 | $53,130 | $311,360 |
| 2019 | $7,357 | $331,220 | $53,130 | $278,090 |
| 2018 | $7,261 | $343,270 | $42,500 | $300,770 |
| 2017 | $6,497 | $320,590 | $0 | $0 |
| 2016 | $6,332 | $305,980 | $0 | $0 |
| 2015 | $5,929 | $286,120 | $0 | $0 |
| 2014 | $5,375 | $260,110 | $0 | $0 |
| 2013 | -- | $246,440 | $42,500 | $203,940 |
Property History
| Date | Event | Price | Change | Sq Ft Price |
|---|---|---|---|---|
| 03/10/2025 03/10/25 | Price Changed | $890,000 | -5.3% | $530 / Sq Ft |
| 08/28/2024 08/28/24 | For Sale | $940,000 | 0.0% | $560 / Sq Ft |
| 12/22/2023 12/22/23 | Rented | $4,150 | -17.0% | -- |
| 09/26/2023 09/26/23 | For Rent | $5,000 | +11.1% | -- |
| 09/23/2021 09/23/21 | Rented | -- | -- | -- |
| 09/03/2021 09/03/21 | Off Market | $4,500 | -- | -- |
| 09/03/2021 09/03/21 | For Rent | $4,500 | 0.0% | -- |
| 08/16/2021 08/16/21 | Off Market | $4,500 | -- | -- |
| 07/31/2021 07/31/21 | For Rent | $4,500 | 0.0% | -- |
| 11/19/2018 11/19/18 | Sold | $360,000 | +14300.0% | $214 / Sq Ft |
| 10/20/2018 10/20/18 | Pending | -- | -- | -- |
| 06/19/2018 06/19/18 | Rented | $2,500 | 0.0% | -- |
| 05/20/2018 05/20/18 | Under Contract | -- | -- | -- |
| 03/14/2018 03/14/18 | For Rent | $2,500 | 0.0% | -- |
| 03/14/2018 03/14/18 | For Sale | $410,000 | 0.0% | $244 / Sq Ft |
| 04/21/2015 04/21/15 | Rented | $2,350 | -4.1% | -- |
| 04/21/2015 04/21/15 | For Rent | $2,450 | -- | -- |
Deed History
| Date | Type | Sale Price | Title Company |
|---|---|---|---|
| Warranty Deed | $360,000 | Ocean Title And Escrow Co | |
| Warranty Deed | -- | Attorney | |
| Warranty Deed | $216,000 | -- | |
| Quit Claim Deed | $5,000 | -- | |
| Warranty Deed | $165,000 | -- | |
| Warranty Deed | $143,571 | -- |
Mortgage History
| Date | Status | Loan Amount | Loan Type |
|---|---|---|---|
| Open | $420,000 | New Conventional | |
| Closed | $344,600 | New Conventional | |
| Closed | $342,000 | New Conventional | |
| Previous Owner | $234,850 | Unknown | |
| Previous Owner | $260,000 | Negative Amortization | |
| Previous Owner | $62,000 | Stand Alone Second | |
| Previous Owner | $205,200 | Unknown | |
| Previous Owner | $205,200 | New Conventional | |
| Previous Owner | $151,200 | New Conventional | |
| Previous Owner | $156,750 | No Value Available |
Similar Homes in the area
Source: MIAMI REALTORS® MLS
MLS Number: A11649133
APN: 51-42-23-14-0340
- 2669 S Parkview Dr
- 2751 S Parkview Dr
- 513 Leslie Dr
- 2649 S Parkview Dr Unit 2649
- 523 Leslie Dr
- 531 Leslie Dr
- 2627 S Parkview Dr
- 509 Leslie Dr Unit 509
- 2619 S Parkview Dr
- 419 Leslie Dr
- 2617 S Parkview Dr
- 400 Leslie Dr Unit 604
- 400 Leslie Dr Unit 415
- 400 Leslie Dr Unit 409
- 2500 Parkview Dr Unit 1520
- 2500 Parkview Dr Unit 618
- 2500 Parkview Dr Unit 1418
- 2500 Parkview Dr Unit 1214
- 2500 Parkview Dr Unit 1121
- 2500 Parkview Dr Unit 2212
