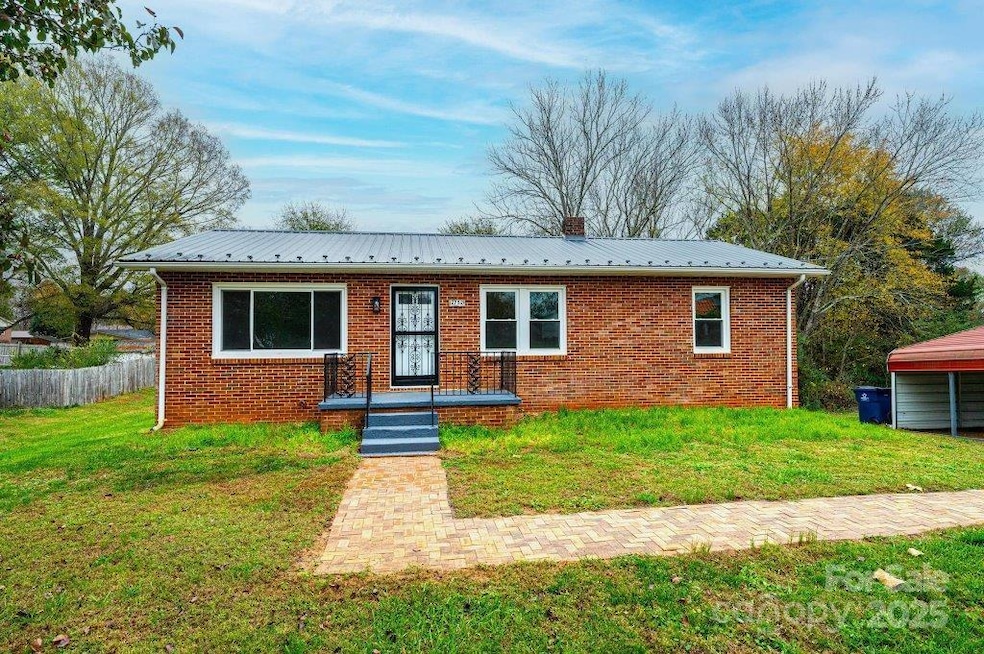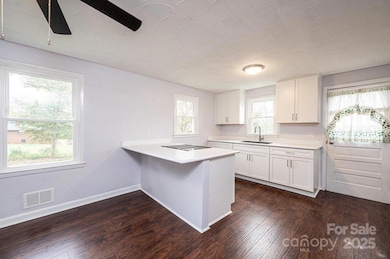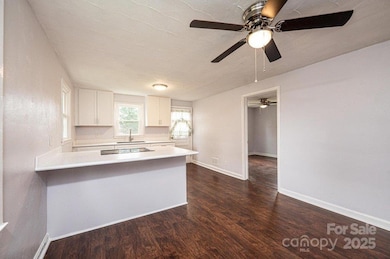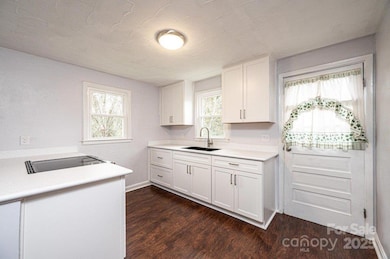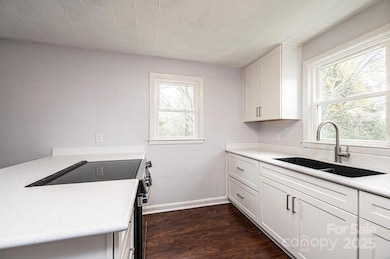
2752 21st St NE Hickory, NC 28601
Highlights
- Ranch Style House
- Breakfast Bar
- Detached Carport Space
- Clyde Campbell Elementary School Rated A-
- Laundry Room
- Four Sided Brick Exterior Elevation
About This Home
As of May 2025Beautiful 3BR/1BA all brick ranch with full unfinished basement on two parcels (0.72 acre) in NE Hickory. Large family room, dining area and kitchen.. all updated with new wood laminate flooring, new windows, newkitchen cabinets & range and updated bathroom. All electrical & plumbing has been updated. Large basement for storage or finishing into a living space.
Last Agent to Sell the Property
Weichert, Realtors - Team Metro Brokerage Email: rob@teammetro.net License #270736 Listed on: 01/22/2025

Home Details
Home Type
- Single Family
Est. Annual Taxes
- $870
Year Built
- Built in 1959
Lot Details
- Level Lot
- Property is zoned R-2
Home Design
- Ranch Style House
- Four Sided Brick Exterior Elevation
Interior Spaces
- Laminate Flooring
- Unfinished Basement
- Interior and Exterior Basement Entry
Kitchen
- Breakfast Bar
- Electric Range
Bedrooms and Bathrooms
- 3 Main Level Bedrooms
- 1 Full Bathroom
Laundry
- Laundry Room
- Washer and Electric Dryer Hookup
Parking
- Detached Carport Space
- Driveway
- On-Street Parking
Schools
- Clyde Campbell Elementary School
- Arndt Middle School
- St. Stephens High School
Utilities
- Central Heating and Cooling System
- Heat Pump System
- Heating System Uses Natural Gas
- Community Well
- Septic Tank
- Cable TV Available
Community Details
- Belle Meade Subdivision
Listing and Financial Details
- Assessor Parcel Number 371420919291
Ownership History
Purchase Details
Home Financials for this Owner
Home Financials are based on the most recent Mortgage that was taken out on this home.Purchase Details
Similar Homes in Hickory, NC
Home Values in the Area
Average Home Value in this Area
Purchase History
| Date | Type | Sale Price | Title Company |
|---|---|---|---|
| Warranty Deed | $220,000 | None Listed On Document | |
| Warranty Deed | $220,000 | None Listed On Document | |
| Personal Reps Deed | -- | None Listed On Document |
Mortgage History
| Date | Status | Loan Amount | Loan Type |
|---|---|---|---|
| Open | $216,015 | New Conventional | |
| Closed | $216,015 | New Conventional | |
| Previous Owner | $60,000 | Credit Line Revolving |
Property History
| Date | Event | Price | Change | Sq Ft Price |
|---|---|---|---|---|
| 05/14/2025 05/14/25 | Sold | $220,000 | -2.2% | $196 / Sq Ft |
| 03/29/2025 03/29/25 | Price Changed | $225,000 | -6.3% | $200 / Sq Ft |
| 02/10/2025 02/10/25 | Price Changed | $240,000 | -2.0% | $213 / Sq Ft |
| 01/22/2025 01/22/25 | For Sale | $245,000 | -- | $218 / Sq Ft |
Tax History Compared to Growth
Tax History
| Year | Tax Paid | Tax Assessment Tax Assessment Total Assessment is a certain percentage of the fair market value that is determined by local assessors to be the total taxable value of land and additions on the property. | Land | Improvement |
|---|---|---|---|---|
| 2024 | $870 | $166,500 | $12,900 | $153,600 |
| 2023 | $837 | $166,500 | $12,900 | $153,600 |
| 2022 | $252 | $71,900 | $12,900 | $59,000 |
| 2021 | $252 | $71,900 | $12,900 | $59,000 |
| 2020 | $252 | $71,900 | $0 | $0 |
| 2019 | $252 | $36,200 | $0 | $0 |
| 2018 | $276 | $79,000 | $12,900 | $66,100 |
| 2017 | $276 | $0 | $0 | $0 |
| 2016 | $76 | $0 | $0 | $0 |
| 2015 | $245 | $78,960 | $12,900 | $66,060 |
| 2014 | $245 | $81,200 | $15,000 | $66,200 |
Agents Affiliated with this Home
-
Rob Taylor

Seller's Agent in 2025
Rob Taylor
Weichert, Realtors - Team Metro
(828) 455-3837
3 in this area
140 Total Sales
-
Lesa Baker

Buyer's Agent in 2025
Lesa Baker
Coldwell Banker Boyd & Hassell
(828) 781-6585
2 in this area
84 Total Sales
Map
Source: Canopy MLS (Canopy Realtor® Association)
MLS Number: 4215730
APN: 3714209192910000
- 1904 27th Avenue Dr NE
- 1735 30th Avenue Place NE
- 1706 30th Avenue Ct NE
- 2367 24th Street Ln NE
- 1747 30th Avenue Dr NE
- 2420 24th Ave NE
- 0000 23rd St NE
- 2835 24th Street Dr NE
- 3124 17th Street Ln NE
- 2360 Kool Park Rd NE
- 0 21st St NE
- 2365 Kool Park Rd NE
- 2385 Kool Park Rd NE Unit 2
- 3055 16th St NE
- 2541 26th Ave NE
- 2523 Kool Park Rd NE
- 000 16th St NE
- 2011 20th Street Place NE
- 2035 Kool Park Rd NE
- 1627 33rd Ave NE
