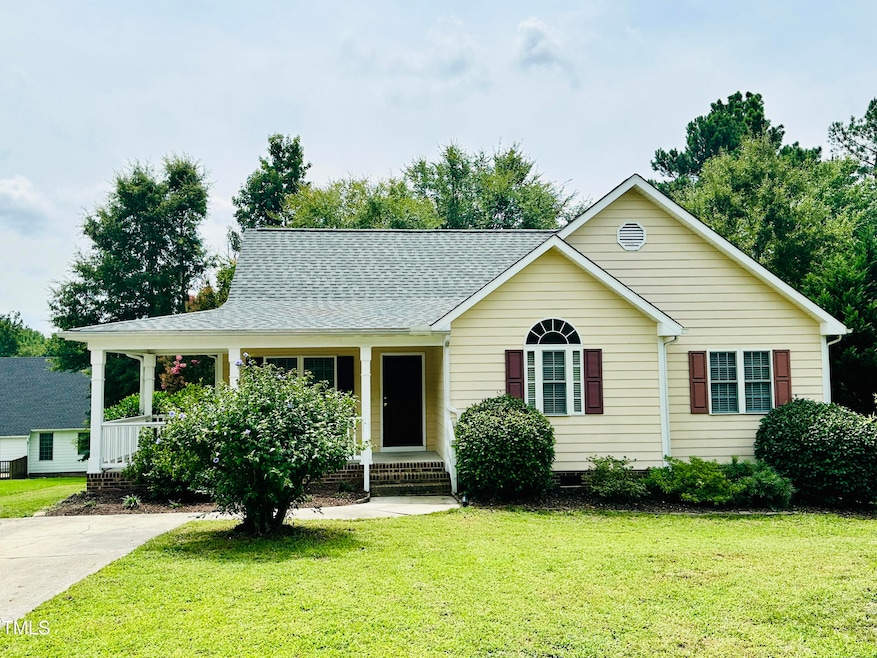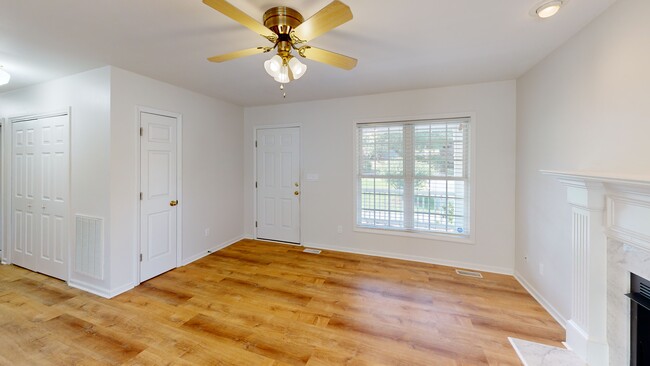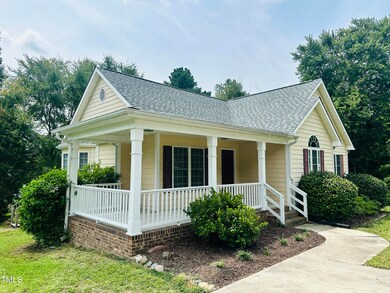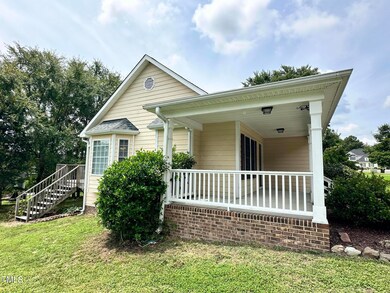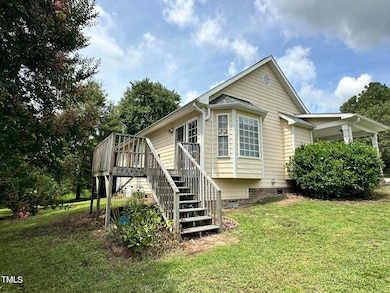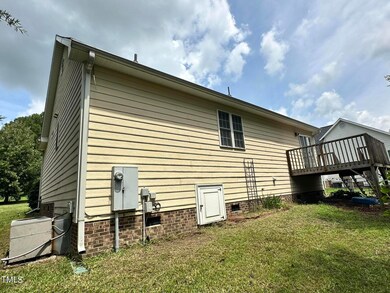
2752 Dorothy Ct Creedmoor, NC 27522
Highlights
- Deck
- Cul-De-Sac
- Double Vanity
- Transitional Architecture
- Front Porch
- Luxury Vinyl Tile Flooring
About This Home
As of October 2024Welcome Home to this BEAUTIFUL RANCH in the Golden Pond neighborhood! The extra-large front porch welcomes you and is a great extra 'living'' space to enjoy. This home is so bright and inviting with recently new LVP Flooring in Living Room, Kitchen, Hallway and Baths. READY TO MOVE IN with newer appliances that all convey, including Refrigerator, Washer and Dryer that convey with the home. The 3 bedrooms are spacious and have great closets. The hall full bath is perfectly placed, and the master bedroom is a great retreat area with walk-in closet and master bath with dual sinks. There is a deck off the kitchen for entertaining. Such a great location close to the park, ball fields, picnic area and not far from other conveniences including RTP. Be sure to not miss out on this move in ready home!
Home Details
Home Type
- Single Family
Est. Annual Taxes
- $2,147
Year Built
- Built in 2001
Lot Details
- 0.25 Acre Lot
- Cul-De-Sac
- Back and Front Yard
HOA Fees
- $18 Monthly HOA Fees
Parking
- 4 Parking Spaces
Home Design
- Transitional Architecture
- Traditional Architecture
- Brick Foundation
- Shingle Roof
- HardiePlank Type
Interior Spaces
- 1,271 Sq Ft Home
- 1-Story Property
- Ceiling Fan
- Gas Log Fireplace
- Living Room with Fireplace
- Basement
- Crawl Space
- Pull Down Stairs to Attic
- Fire and Smoke Detector
Kitchen
- Electric Cooktop
- Microwave
- Dishwasher
- Disposal
Flooring
- Carpet
- Luxury Vinyl Tile
Bedrooms and Bathrooms
- 3 Bedrooms
- 2 Full Bathrooms
- Double Vanity
Laundry
- Laundry in Hall
- Laundry on lower level
- Dryer
- Washer
Outdoor Features
- Deck
- Front Porch
Schools
- Mount Energy Elementary School
- Hawley Middle School
- S Granville High School
Utilities
- Forced Air Heating and Cooling System
- Heat Pump System
- Electric Water Heater
- Cable TV Available
Community Details
- Golden Pond Hoa, Inc Association, Phone Number (919) 529-2965
- Golden Pond Subdivision
Map
Home Values in the Area
Average Home Value in this Area
Property History
| Date | Event | Price | Change | Sq Ft Price |
|---|---|---|---|---|
| 10/30/2024 10/30/24 | Sold | $300,000 | 0.0% | $236 / Sq Ft |
| 09/30/2024 09/30/24 | Pending | -- | -- | -- |
| 09/26/2024 09/26/24 | Price Changed | $299,900 | -1.7% | $236 / Sq Ft |
| 08/09/2024 08/09/24 | For Sale | $305,000 | +8.9% | $240 / Sq Ft |
| 12/14/2023 12/14/23 | Off Market | $280,000 | -- | -- |
| 04/19/2022 04/19/22 | Sold | $280,000 | +16.7% | $220 / Sq Ft |
| 03/16/2022 03/16/22 | Pending | -- | -- | -- |
| 03/13/2022 03/13/22 | For Sale | $239,900 | -- | $189 / Sq Ft |
Tax History
| Year | Tax Paid | Tax Assessment Tax Assessment Total Assessment is a certain percentage of the fair market value that is determined by local assessors to be the total taxable value of land and additions on the property. | Land | Improvement |
|---|---|---|---|---|
| 2024 | $2,147 | $259,565 | $37,000 | $222,565 |
| 2023 | $2,147 | $140,010 | $25,000 | $115,010 |
| 2022 | $2,235 | $140,010 | $25,000 | $115,010 |
| 2021 | $1,126 | $140,010 | $25,000 | $115,010 |
| 2020 | $1,126 | $140,010 | $25,000 | $115,010 |
| 2019 | $1,126 | $140,010 | $25,000 | $115,010 |
| 2018 | $1,126 | $140,010 | $25,000 | $115,010 |
| 2016 | $1,102 | $128,775 | $25,000 | $103,775 |
| 2015 | $1,070 | $128,775 | $25,000 | $103,775 |
| 2014 | $2,092 | $128,775 | $25,000 | $103,775 |
| 2013 | -- | $128,775 | $25,000 | $103,775 |
Mortgage History
| Date | Status | Loan Amount | Loan Type |
|---|---|---|---|
| Open | $300,000 | VA | |
| Previous Owner | $266,000 | New Conventional | |
| Previous Owner | $82,761 | New Conventional |
Deed History
| Date | Type | Sale Price | Title Company |
|---|---|---|---|
| Warranty Deed | $300,000 | None Listed On Document | |
| Warranty Deed | $280,000 | Spence Brian C | |
| Deed | $121,500 | -- |
About the Listing Agent

Serving is my life-long passion. I'm thankful I've been able to serve my family, friends, and clients since 2003. With 3 amazing kids and my husband by my side, we all become invested in you and your families. My family moved here from Long Island NY when I was 12. I attended West Millbrook Middle, Sanderson HS, and graduated from Meredith College with a degree in Marketing and Clothing & Fashion Merchandising. Being at home or on vacation with my family is my favorite place to be. In 2021 we
Kristina's Other Listings
Source: Doorify MLS
MLS Number: 10045669
APN: 29269
- 2773 Clifton Ave
- 2776 Jordan Ct
- 2639 Bowden Dr
- 1408 Ferrell Ct
- 2047 Ferbow St
- 2063 Knight St
- 2760 Clifton Ave
- 2728 Spring Valley Dr
- 2574 Primrose Ln
- 2112 Queensway Ct
- 2815 E Brookwood Ct
- 2576 Mint Julep Dr
- 2204 Regent Ct
- 2214 Bayswater Dr
- 2651 Bennett Rd
- 934 Woodland Rd
- Tract 2 Bennett Rd
- 2503 N Carolina 56
- 709 Conifer Ct
- 505 Wild Goose Ln
