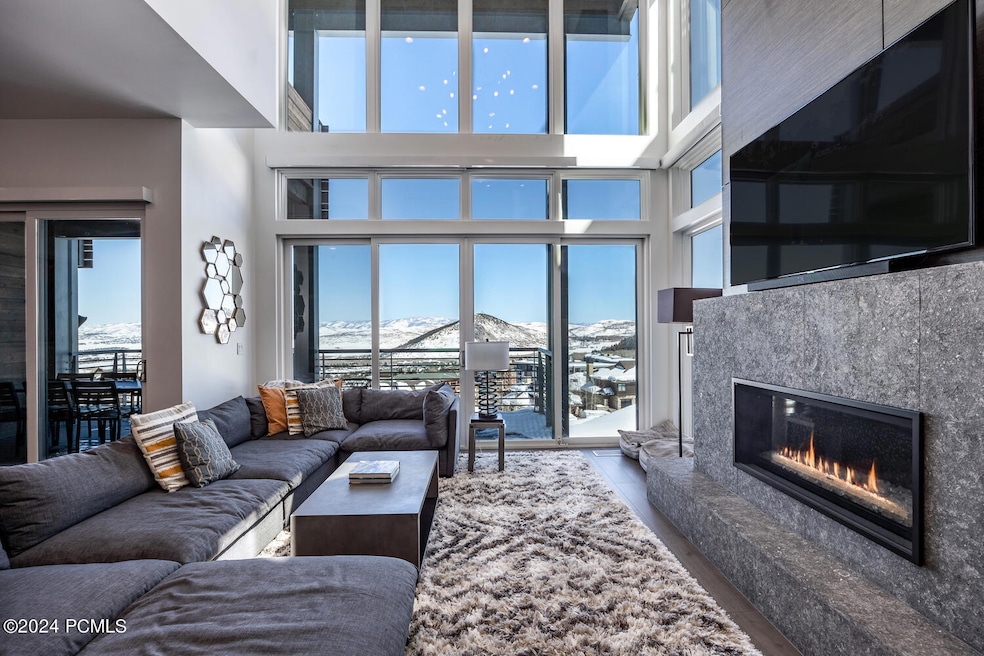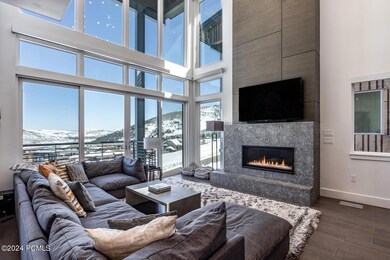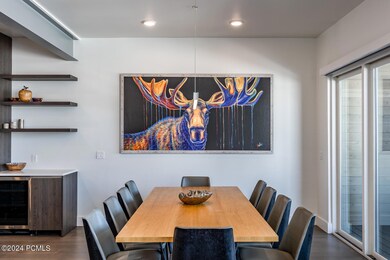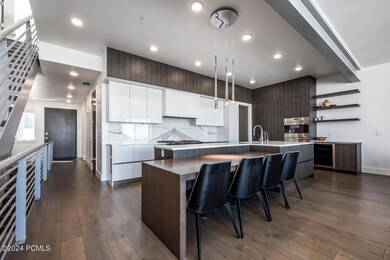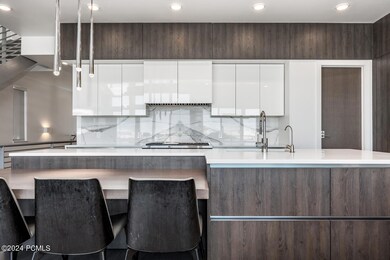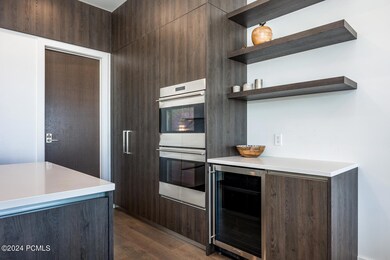
2752 W High Mountain Rd Unit 1501 Park City, UT 84098
Estimated payment $37,848/month
Highlights
- Views of Ski Resort
- Fitness Center
- Deck
- Parley's Park Elementary School Rated A-
- Clubhouse
- Marble Flooring
About This Home
Apex Residences is the epitome of luxury mountain living! Located in the heart of Canyons Village, this stunning property offers breathtaking year-round unobstructed views that are simply unparalleled. With ski in/ski out access, you can hit the slopes at any time of the day, while enjoying the utmost convenience. This magnificent property is 3,191 square feet with 4 bedrooms and 4.5 bathrooms, providing, ample space for your family and guests. The interior is designed with exquisite attention to detail, featuring high-end finishes, spacious living areas, and large windows that flood the space with natural light. One of the standout features of this property is its amenities. The clubhouse, just steps away, is a true oasis, featuring a heated pool, hot tubs, a fitness room, treatment rooms, and an owner's lounge. Whether you're looking to relax and unwind after a long day on the slopes or seeking a little bit of pampering, this is the perfect spot for you. Additionally, the clubhouse includes a kitchen that's perfect for hosting private parties, making it an ideal location for entertaining guests. Finally, this property also offers the convenience of a private underground garage, ensuring that your vehicle is always safe and secure. Don't miss out on this once-in-a-lifetime opportunity to experience luxury mountain living at its finest. Contact us today to schedule a viewing!
Townhouse Details
Home Type
- Townhome
Est. Annual Taxes
- $24,976
Year Built
- Built in 2019
Lot Details
- Landscaped
- Sloped Lot
- Sprinkler System
HOA Fees
- $2,279 Monthly HOA Fees
Property Views
- Ski Resort
- Golf Course
- Mountain
Home Design
- Mountain Contemporary Architecture
- Wood Frame Construction
- Composition Roof
- Metal Roof
- Stone Siding
- Concrete Perimeter Foundation
- Stone
Interior Spaces
- 3,191 Sq Ft Home
- Ceiling height of 9 feet or more
- 2 Fireplaces
- Gas Fireplace
- Great Room
- Family Room
- Dining Room
- Storage
Kitchen
- Eat-In Kitchen
- Double Oven
- Gas Range
- Microwave
- Dishwasher
- Disposal
Flooring
- Wood
- Brick
- Stone
- Marble
- Tile
Bedrooms and Bathrooms
- 4 Bedrooms | 1 Main Level Bedroom
Laundry
- Laundry Room
- Washer
Home Security
Parking
- Garage
- Garage Drain
- Garage Door Opener
Outdoor Features
- Deck
- Patio
Utilities
- Forced Air Heating and Cooling System
- Heating System Uses Natural Gas
- Programmable Thermostat
- Natural Gas Connected
- Private Water Source
- Gas Water Heater
- High Speed Internet
- Multiple Phone Lines
- Phone Available
- Cable TV Available
Listing and Financial Details
- Assessor Parcel Number Arpcc-1501
Community Details
Overview
- Association fees include amenities, cable TV, com area taxes, insurance, maintenance exterior, ground maintenance, management fees, reserve/contingency fund, sewer, shuttle service, snow removal, water
- Association Phone (435) 776-5190
- Apex Residences Subdivision
Amenities
- Sauna
- Clubhouse
- Elevator
Recreation
- Fitness Center
- Community Pool
- Community Spa
Pet Policy
- Breed Restrictions
Security
- Fire and Smoke Detector
- Fire Sprinkler System
Map
Home Values in the Area
Average Home Value in this Area
Tax History
| Year | Tax Paid | Tax Assessment Tax Assessment Total Assessment is a certain percentage of the fair market value that is determined by local assessors to be the total taxable value of land and additions on the property. | Land | Improvement |
|---|---|---|---|---|
| 2023 | $25,302 | $4,578,750 | $0 | $4,578,750 |
| 2022 | $24,976 | $4,000,000 | $0 | $4,000,000 |
| 2021 | $19,591 | $2,747,250 | $0 | $2,747,250 |
| 2020 | $20,679 | $2,747,250 | $0 | $2,747,250 |
| 2019 | $20,167 | $2,575,000 | $75,000 | $2,500,000 |
| 2018 | $587 | $75,000 | $75,000 | $0 |
| 2017 | $543 | $75,000 | $75,000 | $0 |
| 2016 | $0 | $0 | $0 | $0 |
Property History
| Date | Event | Price | Change | Sq Ft Price |
|---|---|---|---|---|
| 06/07/2024 06/07/24 | For Sale | $6,000,000 | +120.2% | $1,880 / Sq Ft |
| 11/19/2018 11/19/18 | Sold | -- | -- | -- |
| 10/03/2018 10/03/18 | Pending | -- | -- | -- |
| 10/03/2018 10/03/18 | For Sale | $2,725,000 | -- | $854 / Sq Ft |
Deed History
| Date | Type | Sale Price | Title Company |
|---|---|---|---|
| Quit Claim Deed | -- | None Available | |
| Special Warranty Deed | -- | Coalition Title Agency Inc |
Mortgage History
| Date | Status | Loan Amount | Loan Type |
|---|---|---|---|
| Open | $1,820,000 | Adjustable Rate Mortgage/ARM |
Similar Homes in Park City, UT
Source: Park City Board of REALTORS®
MLS Number: 12402265
APN: ARPCC-1501
- 2752 W High Mountain Rd Unit 306
- 2752 W High Mountain Rd Unit 203
- 3720 Sundial Ct Unit C204
- 3720 N Sundial Ct Unit CG02
- 3720 N Sundial Ct Unit B417
- 3720 N Sundial Ct Unit 314
- 3720 N Sundial Ct Unit C-204
- 3720 N Sundial Ct Unit C-007
- 3720 N Sundial Ct Unit C207
- 2417 W High Mountain Rd Unit 2203
- 2417 W High Mountain Rd Unit 1306
- 2417 W High Mountain Rd Unit 2202
- 2417 W High Mountain Rd Unit 2511
- 2417 W High Mountain Rd Unit 3307
- 2417 W High Mountain Rd Unit 1311
- 2417 W High Mountain Rd Unit 2109
- 3855 Grand Summit Dr Unit 127/129/131 Q2
- 3855 Grand Summit Dr Unit 701 Q3
- 3855 Grand Summit Dr Unit 107 Q2
