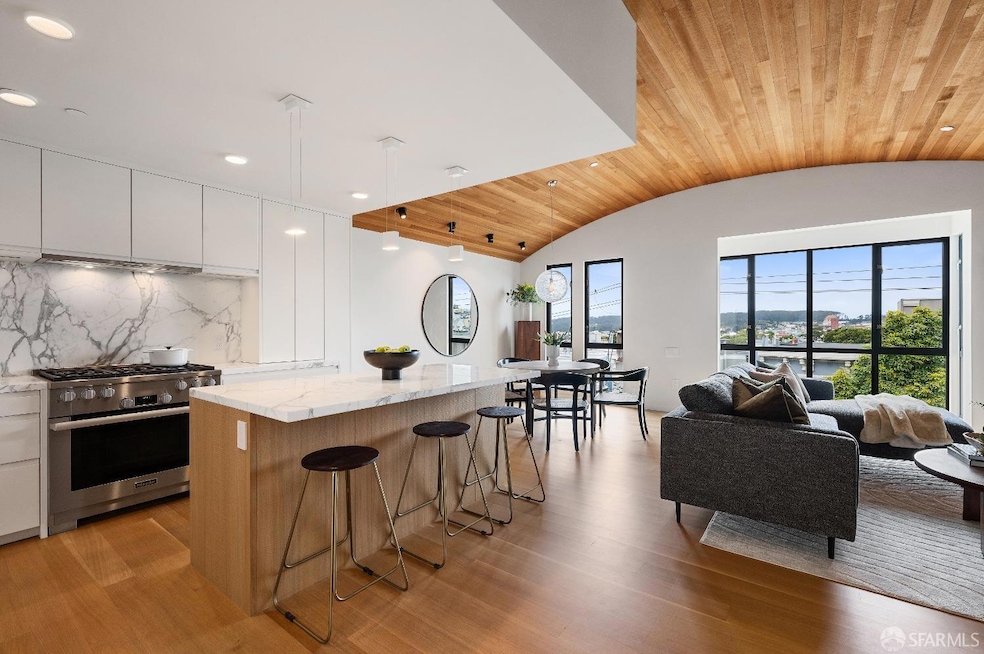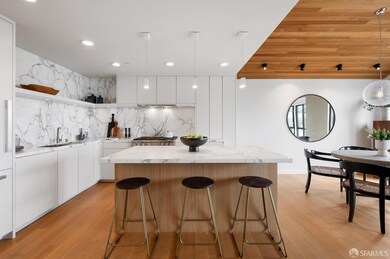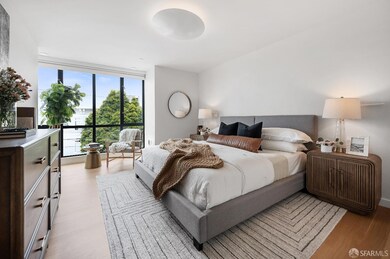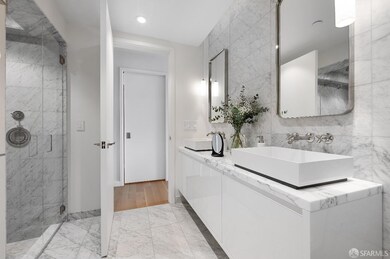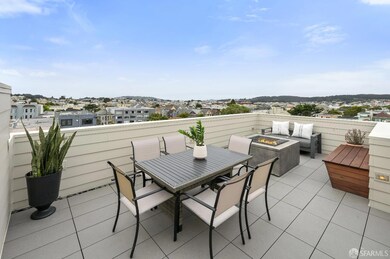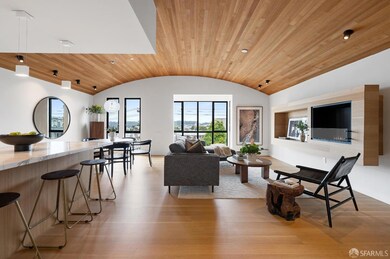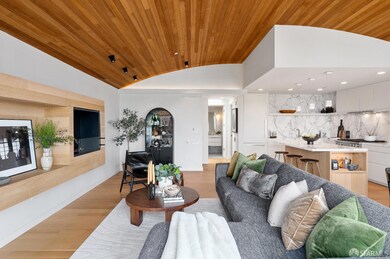
2753 Mcallister St San Francisco, CA 94118
Lone Mountain NeighborhoodHighlights
- Views of Golden Gate Bridge
- Unit is on the top floor
- Rooftop Deck
- New Traditions Elementary School Rated A
- Penthouse
- Built-In Refrigerator
About This Home
As of November 2024Newly constructed in 2018, this modern two-level penthouse with private roof deck stands out for its craftsmanship and innovative design. The main-level great room invites at-home entertaining and is highlighted by a barreled, cedar-paneled ceiling with a wall of windows offering views of the Presidio green belt, Golden Gate Bridge, and beyond. The open chef's kitchen features a high-end suite of Miele appliances, Carrara slab marble, and prep island with bar seating. Entertaining spaces continue by ascending the skylit stairway to the rooftop deck where you enjoy views and sunsets of San Francisco, the Presidio and the Golden Gate Bridge. On the lower level, the primary en suite bedroom features a spa-inspired bathroom adorned with Calacatta and Carrera marble, dual vanities and a large walk-in closet. The lower level also includes a second en suite bedroom with marble clad bathroom with soaking tub as well as oversized laundry closet with stacked appliances and storage. Amenities include Lutron lighting system, hardwood floors, radiant floor heat, retractable skylight, private roof deck with gas plumbed fire pit, laundry closet with storage, window coverings, one-car garage parking with interior access and more.
Property Details
Home Type
- Condominium
Est. Annual Taxes
- $28,340
Year Built
- Built in 2018
HOA Fees
- $606 Monthly HOA Fees
Parking
- 1 Car Attached Garage
- Enclosed Parking
- Side by Side Parking
- Garage Door Opener
- Assigned Parking
Property Views
- Golden Gate Bridge
- San Francisco
- Panoramic
- City
- Garden
- Park or Greenbelt
Home Design
- Penthouse
- Contemporary Architecture
- Modern Architecture
Interior Spaces
- 1,795 Sq Ft Home
- 2-Story Property
- Cathedral Ceiling
- Skylights
- Great Room
- Living Room with Fireplace
- Combination Dining and Living Room
Kitchen
- Built-In Gas Oven
- Built-In Gas Range
- Range Hood
- Built-In Refrigerator
- Dishwasher
- Kitchen Island
- Marble Countertops
- Disposal
Flooring
- Wood
- Radiant Floor
- Tile
Bedrooms and Bathrooms
- Main Floor Bedroom
- Walk-In Closet
- 3 Full Bathrooms
- Marble Bathroom Countertops
- Dual Vanity Sinks in Primary Bathroom
- Low Flow Toliet
- Bathtub with Shower
- Multiple Shower Heads
- Separate Shower
Laundry
- Laundry Room
- Stacked Washer and Dryer
Home Security
Additional Features
- Rooftop Deck
- Unit is on the top floor
Listing and Financial Details
- Assessor Parcel Number 1168-058
Community Details
Overview
- Association fees include common areas, heat, maintenance exterior, sewer, trash, water
- 3 Units
- Low-Rise Condominium
Pet Policy
- Limit on the number of pets
- Pet Size Limit
- Dogs and Cats Allowed
Security
- Fire and Smoke Detector
Map
Home Values in the Area
Average Home Value in this Area
Property History
| Date | Event | Price | Change | Sq Ft Price |
|---|---|---|---|---|
| 11/12/2024 11/12/24 | Sold | $2,100,000 | -4.3% | $1,170 / Sq Ft |
| 11/01/2024 11/01/24 | Pending | -- | -- | -- |
| 09/02/2024 09/02/24 | Price Changed | $2,195,000 | -8.4% | $1,223 / Sq Ft |
| 05/17/2024 05/17/24 | For Sale | $2,395,000 | -- | $1,334 / Sq Ft |
Tax History
| Year | Tax Paid | Tax Assessment Tax Assessment Total Assessment is a certain percentage of the fair market value that is determined by local assessors to be the total taxable value of land and additions on the property. | Land | Improvement |
|---|---|---|---|---|
| 2024 | $28,340 | $2,358,836 | $1,415,302 | $943,534 |
| 2023 | $27,919 | $2,312,586 | $1,387,552 | $925,034 |
| 2022 | $27,398 | $2,267,244 | $1,360,346 | $906,898 |
| 2021 | $26,915 | $2,222,790 | $1,333,674 | $889,116 |
| 2020 | $27,022 | $2,200,000 | $1,320,000 | $880,000 |
| 2019 | $22,027 | $1,805,511 | $490,185 | $1,315,326 |
Mortgage History
| Date | Status | Loan Amount | Loan Type |
|---|---|---|---|
| Previous Owner | $1,500,000 | New Conventional |
Deed History
| Date | Type | Sale Price | Title Company |
|---|---|---|---|
| Grant Deed | -- | First American Title | |
| Grant Deed | $2,200,000 | Old Republic Title Company |
Similar Homes in San Francisco, CA
Source: San Francisco Association of REALTORS® MLS
MLS Number: 424029973
APN: 1168-058
- 63 Paramount Terrace
- 2884 Golden Gate Ave
- 716 2nd Ave Unit 7
- 411 3rd Ave
- 516 Stanyan St
- 2267 Hayes St
- 2040 Fell St Unit 10
- 126 Cole St
- 565 Arguello Blvd Unit 4
- 2715 Turk Blvd
- 625 5th Ave
- 1959 Page St
- 1957 Page St
- 428 3rd Ave
- 1930 Hayes St Unit 4
- 186 Commonwealth Ave
- 230-232 Anza St
- 2427 Turk Blvd
- 660 8th Ave
- 2423 Turk Blvd
