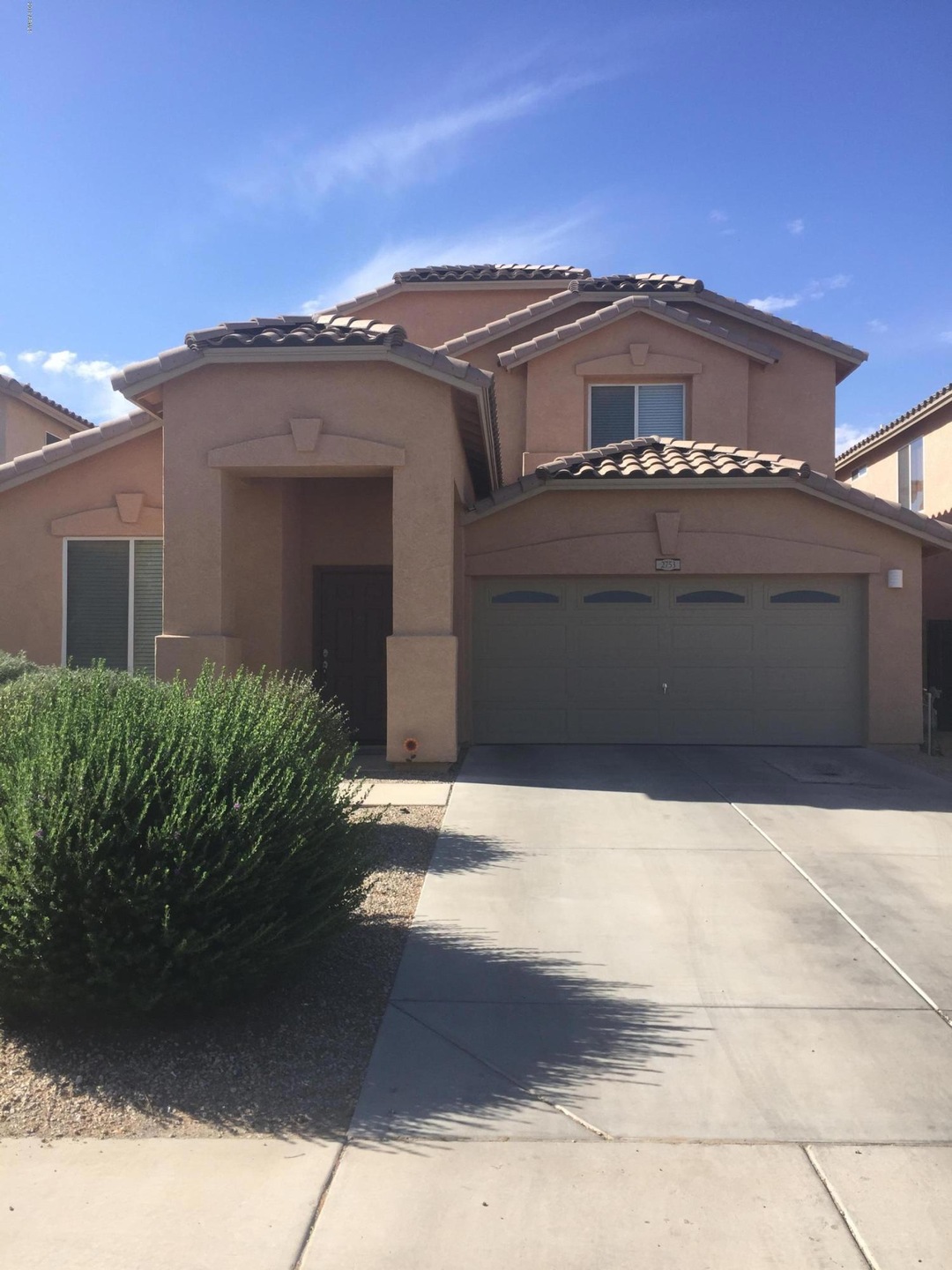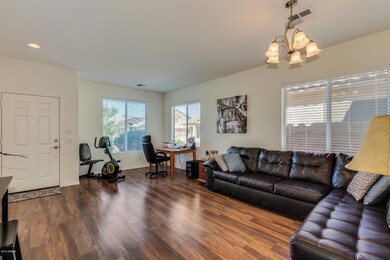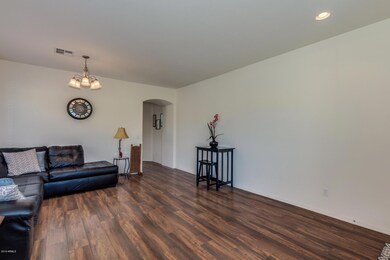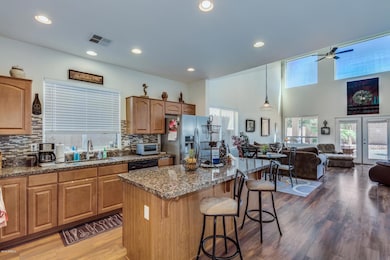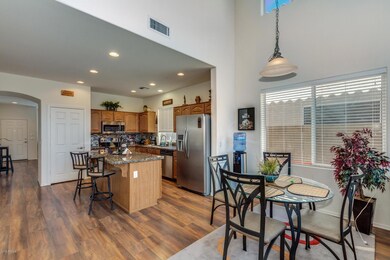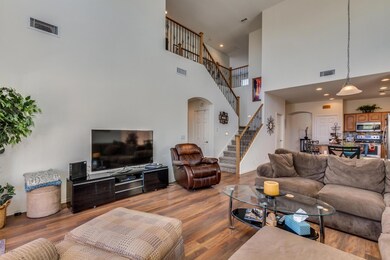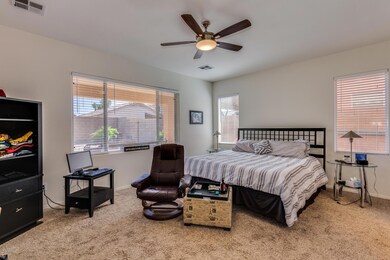
2753 W Peggy Dr Queen Creek, AZ 85142
San Tan Heights NeighborhoodHighlights
- Fitness Center
- Mountain View
- Vaulted Ceiling
- Private Pool
- Clubhouse
- Wood Flooring
About This Home
As of June 2019STOP THE CAR & LOOK NO FURTHER! This 4 bedroom & 2.5 bathroom home is waiting for you! Step in the door to your living room & notice wood flooring throughout the whole downstairs. Kitchen will amaze you with Stainless Steel Appliances, Granite Counter Tops & BEAUTIFUL backsplash! Open & bright family room with High Windows for natural light, ceiling fan and FRENCH DOORS that lead you to the backyard. RARE find with MASTER BEDROOM DOWNSTAIRS, upgraded bathroom counter tops, LARGE walk-in closet & separate tub/shower. Guests will love the 3 spacious bedrooms upstairs & HUGE LOFT! Backyard screams AZ with SPARKLY POOL, covered patio & palm trees! Community boasts Splash Pad, Pool, Gym, Conference Rooms and tons of Parks! Close to shopping! This won't last long, schedule your showing today!
Last Agent to Sell the Property
Keller Williams Realty Sonoran Living License #SA549345000

Last Buyer's Agent
Berkshire Hathaway HomeServices Arizona Properties License #SA584670000

Home Details
Home Type
- Single Family
Est. Annual Taxes
- $1,501
Year Built
- Built in 2005
Lot Details
- 5,400 Sq Ft Lot
- Desert faces the front and back of the property
- Block Wall Fence
HOA Fees
- $67 Monthly HOA Fees
Parking
- 2 Car Garage
- Garage Door Opener
Home Design
- Wood Frame Construction
- Tile Roof
- Stucco
Interior Spaces
- 2,647 Sq Ft Home
- 2-Story Property
- Vaulted Ceiling
- Ceiling Fan
- Tinted Windows
- Solar Screens
- Mountain Views
Kitchen
- Built-In Microwave
- Dishwasher
- Kitchen Island
- Granite Countertops
Flooring
- Wood
- Carpet
Bedrooms and Bathrooms
- 4 Bedrooms
- Primary Bedroom on Main
- Walk-In Closet
- Primary Bathroom is a Full Bathroom
- 2.5 Bathrooms
- Bathtub With Separate Shower Stall
Laundry
- Laundry in unit
- Washer and Dryer Hookup
Outdoor Features
- Private Pool
- Covered patio or porch
Schools
- San Tan Heights Elementary
- San Tan Foothills High School
Utilities
- Refrigerated Cooling System
- Heating Available
- High Speed Internet
- Cable TV Available
Listing and Financial Details
- Home warranty included in the sale of the property
- Tax Lot 32
- Assessor Parcel Number 509-95-563
Community Details
Overview
- Association fees include ground maintenance
- Firstservice Residen Association, Phone Number (480) 551-4300
- San Tan Heights Parcel A 6 Subdivision
Amenities
- Clubhouse
- Recreation Room
Recreation
- Community Playground
- Fitness Center
- Heated Community Pool
- Bike Trail
Map
Home Values in the Area
Average Home Value in this Area
Property History
| Date | Event | Price | Change | Sq Ft Price |
|---|---|---|---|---|
| 04/15/2025 04/15/25 | For Sale | $434,000 | +57.8% | $164 / Sq Ft |
| 06/27/2019 06/27/19 | Sold | $275,000 | 0.0% | $104 / Sq Ft |
| 05/30/2019 05/30/19 | Pending | -- | -- | -- |
| 04/30/2019 04/30/19 | For Sale | $275,000 | +25.0% | $104 / Sq Ft |
| 04/18/2017 04/18/17 | Sold | $220,000 | 0.0% | $83 / Sq Ft |
| 03/26/2017 03/26/17 | Pending | -- | -- | -- |
| 02/28/2017 02/28/17 | Price Changed | $219,900 | -2.2% | $83 / Sq Ft |
| 01/28/2017 01/28/17 | For Sale | $224,900 | 0.0% | $85 / Sq Ft |
| 09/03/2015 09/03/15 | Rented | $1,095 | 0.0% | -- |
| 08/10/2015 08/10/15 | For Rent | $1,095 | -8.4% | -- |
| 08/10/2015 08/10/15 | Off Market | $1,195 | -- | -- |
| 08/10/2015 08/10/15 | For Rent | $1,195 | +20.1% | -- |
| 07/15/2013 07/15/13 | Rented | $995 | 0.0% | -- |
| 07/15/2013 07/15/13 | Under Contract | -- | -- | -- |
| 05/06/2013 05/06/13 | For Rent | $995 | 0.0% | -- |
| 01/25/2013 01/25/13 | Rented | $995 | -5.2% | -- |
| 01/18/2013 01/18/13 | Under Contract | -- | -- | -- |
| 12/03/2012 12/03/12 | For Rent | $1,050 | 0.0% | -- |
| 05/04/2012 05/04/12 | Rented | $1,050 | 0.0% | -- |
| 05/04/2012 05/04/12 | Under Contract | -- | -- | -- |
| 03/29/2012 03/29/12 | For Rent | $1,050 | -- | -- |
Tax History
| Year | Tax Paid | Tax Assessment Tax Assessment Total Assessment is a certain percentage of the fair market value that is determined by local assessors to be the total taxable value of land and additions on the property. | Land | Improvement |
|---|---|---|---|---|
| 2025 | $1,879 | $39,077 | -- | -- |
| 2024 | $1,849 | $44,294 | -- | -- |
| 2023 | $1,879 | $37,481 | $4,860 | $32,621 |
| 2022 | $1,849 | $25,730 | $3,240 | $22,490 |
| 2021 | $2,004 | $23,389 | $0 | $0 |
| 2020 | $1,826 | $20,247 | $0 | $0 |
| 2019 | $1,568 | $17,430 | $0 | $0 |
| 2018 | $1,501 | $15,820 | $0 | $0 |
| 2017 | $1,411 | $15,993 | $0 | $0 |
| 2016 | $1,630 | $15,304 | $1,800 | $13,504 |
| 2014 | $1,475 | $11,538 | $1,000 | $10,538 |
Mortgage History
| Date | Status | Loan Amount | Loan Type |
|---|---|---|---|
| Open | $348,036 | New Conventional | |
| Previous Owner | $266,750 | New Conventional | |
| Previous Owner | $214,500 | New Conventional | |
| Closed | $26,800 | No Value Available |
Deed History
| Date | Type | Sale Price | Title Company |
|---|---|---|---|
| Warranty Deed | $324,000 | Fidelity National Title Agency | |
| Warranty Deed | -- | -- | |
| Warranty Deed | $275,000 | Fidelity Natl Ttl Agcy Inc | |
| Warranty Deed | $220,000 | Security Title Agency Inc | |
| Trustee Deed | $105,800 | None Available | |
| Special Warranty Deed | $268,128 | First American Title Ins Co |
Similar Homes in Queen Creek, AZ
Source: Arizona Regional Multiple Listing Service (ARMLS)
MLS Number: 5918492
APN: 509-95-563
- 2635 W Angel Way
- 2798 W William Ln
- 32397 N Butte Dr
- 2977 W Mira Dr
- 2457 W Phillips Rd
- 32504 N Cherry Creek Rd
- 2307 W Kristina Ave
- 2318 W Kristina Ave
- 2768 W Jasper Butte Dr
- 2189 W Mila Way
- 2187 W Kristina Ave
- 2665 W Goldmine Mountain Dr
- 32211 N Lepa Dr
- 32040 N Lisadre Ln
- 2985 W Goldmine Mountain Dr
- 2132 W Gold Dust Ave
- 2210 W Goldmine Mountain Dr
- 2055 W Jasper Butte Dr
- 2972 W South Butte Rd
- 1743 W Flintlock Dr
