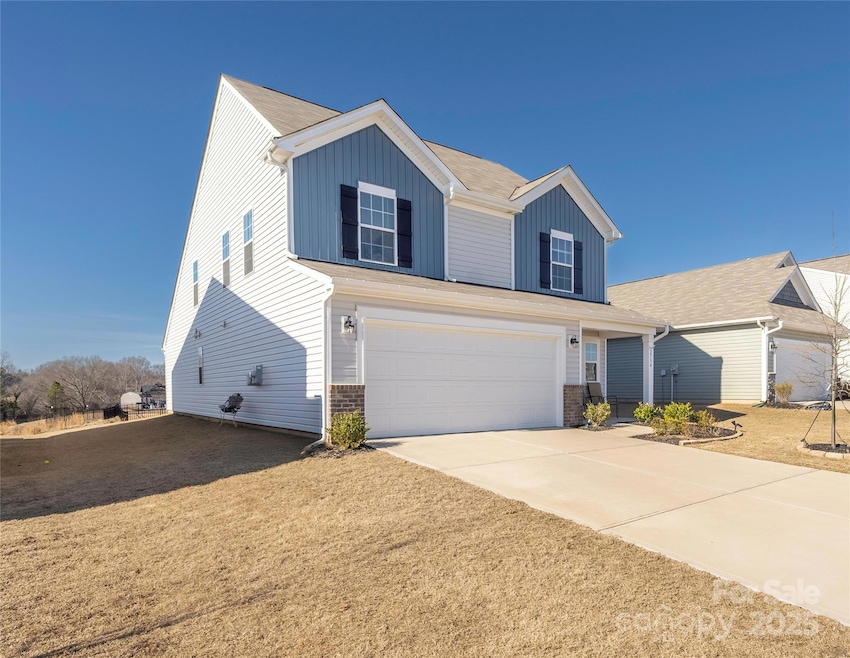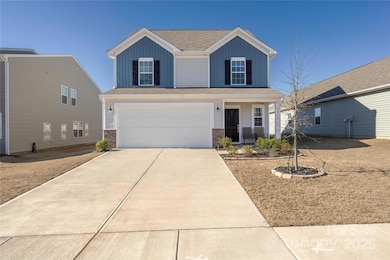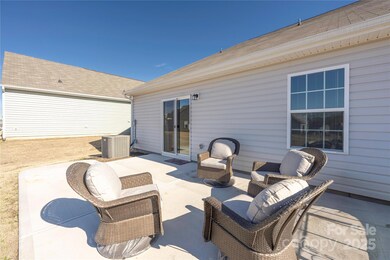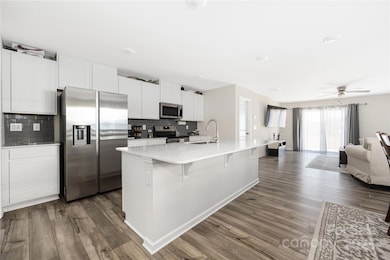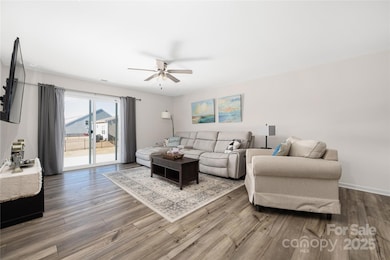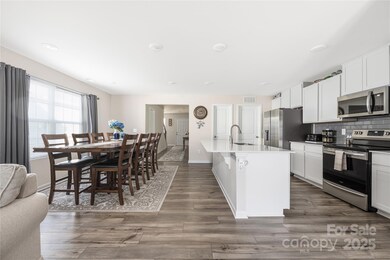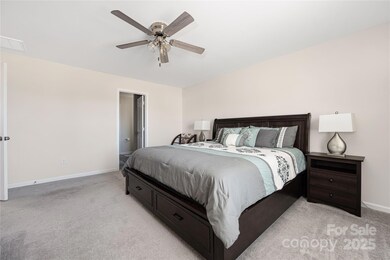
2754 Legacy Ridge Ln Catawba, NC 28609
Estimated payment $2,217/month
Highlights
- Traditional Architecture
- 2 Car Attached Garage
- Central Air
- Community Pool
- Laundry Room
- Ceiling Fan
About This Home
Don’t miss this incredible opportunity in Legacy Ridge Catawba! This stunning 5-bedroom, 2.5-bath home is TURN KEY & ready for you! Completed in 2023, it offers a spacious open floor plan and a chef-inspired kitchen with a large island, sleek quartz countertops, upgraded appliances, and a walk-in pantry—perfect for entertaining or casual meals.Situated near the community pool and a quiet cul-de-sac, the location blends relaxation and accessibility. The backyard has been upgraded with a patio—perfect for hosting and enjoying warm summer nights!Just a short distance from Catawba’s vibrant Main Street, you’ll have easy access to bars, restaurants, shopping, and a gym.Whether you’re searching for a primary residence or a fantastic investment, this home offers modern living at its best.Note: Square footage in MLS is based on professional measurements. See attachments.
Listing Agent
The Agency - Charlotte Brokerage Email: kayla.ueltschi@theagencyre.com License #331153

Home Details
Home Type
- Single Family
Est. Annual Taxes
- $3,031
Year Built
- Built in 2023
Lot Details
- Back Yard Fenced
HOA Fees
- $72 Monthly HOA Fees
Parking
- 2 Car Attached Garage
- Front Facing Garage
- Garage Door Opener
Home Design
- Traditional Architecture
- Brick Exterior Construction
- Slab Foundation
- Vinyl Siding
Interior Spaces
- 2-Story Property
- Ceiling Fan
Kitchen
- Electric Oven
- Electric Cooktop
- Microwave
- Freezer
- Plumbed For Ice Maker
- Dishwasher
- Disposal
Bedrooms and Bathrooms
Laundry
- Laundry Room
- Dryer
- Washer
Schools
- Catawba Elementary School
- River Bend Middle School
- Bunker Hill High School
Utilities
- Central Air
- Vented Exhaust Fan
- Heat Pump System
Listing and Financial Details
- Assessor Parcel Number 3781092506360000
Community Details
Overview
- Cams Managment Association
- Legacy Ridge Subdivision
Recreation
- Community Pool
Map
Home Values in the Area
Average Home Value in this Area
Tax History
| Year | Tax Paid | Tax Assessment Tax Assessment Total Assessment is a certain percentage of the fair market value that is determined by local assessors to be the total taxable value of land and additions on the property. | Land | Improvement |
|---|---|---|---|---|
| 2024 | $3,031 | $337,300 | $28,000 | $309,300 |
| 2023 | -- | $0 | $0 | $0 |
Property History
| Date | Event | Price | Change | Sq Ft Price |
|---|---|---|---|---|
| 03/22/2025 03/22/25 | Price Changed | $339,000 | -3.1% | $141 / Sq Ft |
| 02/20/2025 02/20/25 | For Sale | $349,900 | -- | $145 / Sq Ft |
Deed History
| Date | Type | Sale Price | Title Company |
|---|---|---|---|
| Special Warranty Deed | $322,000 | None Listed On Document |
Similar Homes in Catawba, NC
Source: Canopy MLS (Canopy Realtor® Association)
MLS Number: 4223558
APN: 3781092506360000
- 102 2nd St SW Unit 1
- 103 2nd St NW
- 0 E Central Ave
- 2530 Trollinger Dr
- 2961 Legacy Ridge Ln
- 2946 Legacy Ridge Ln
- 102 3rd Ave SE
- 2847 Legacy Ridge Ln
- 335 Rosenwald School St
- 105 4th St SE
- 2231 Catawba Trace Dr
- 2223 Catawba Trace Dr
- 2219 Catawba Trace Dr
- 2226 Catawba Trace Dr Unit 11
- 2226 Catawba Trace Dr
- 2230 Catawba Trace Dr
- 2238 Catawba Trace Dr
- 2242 Catawba Trace Dr
- 2234 Catawba Trace Dr
- 2246 Catawba Trace Dr
