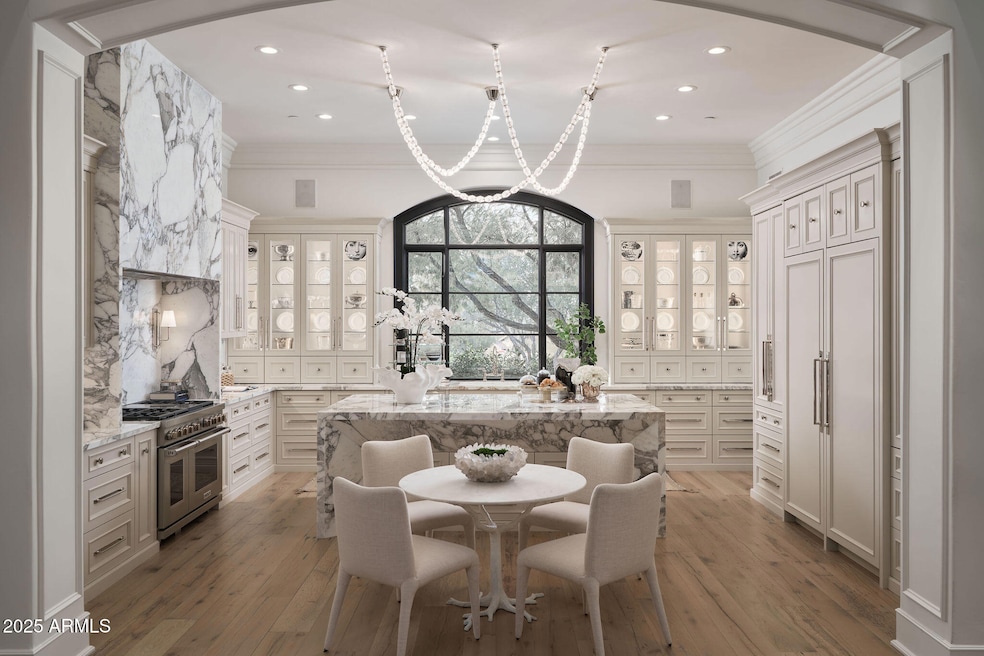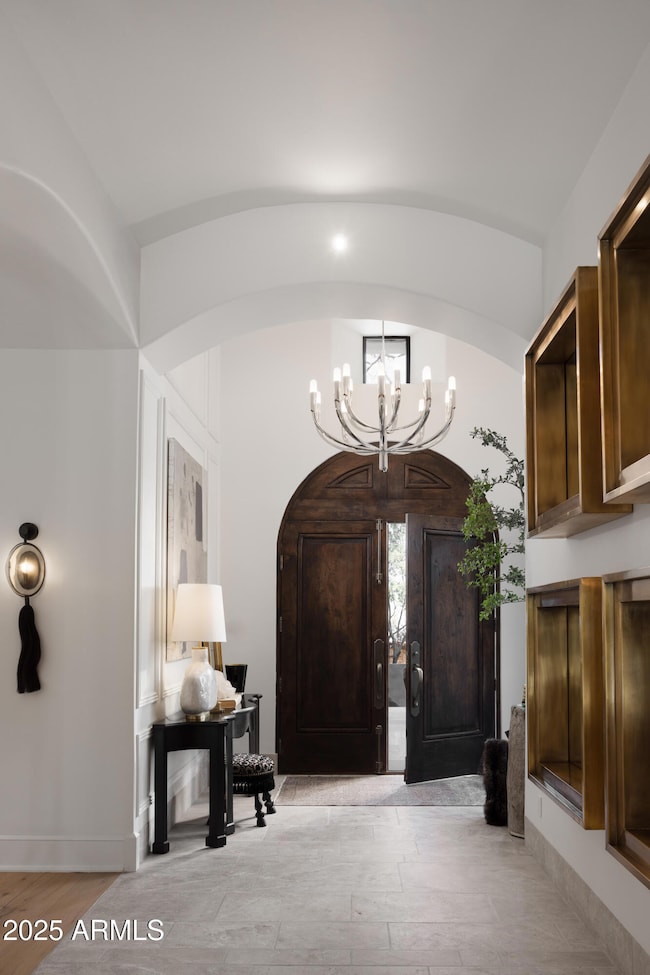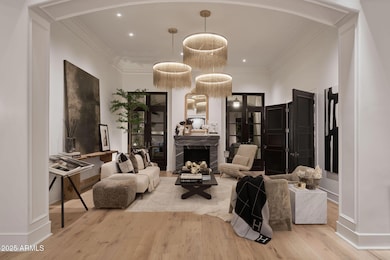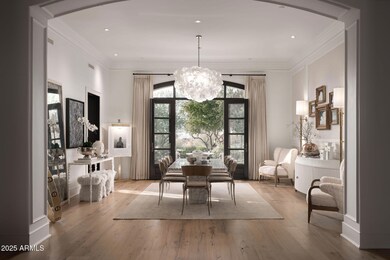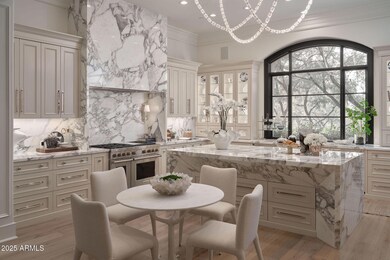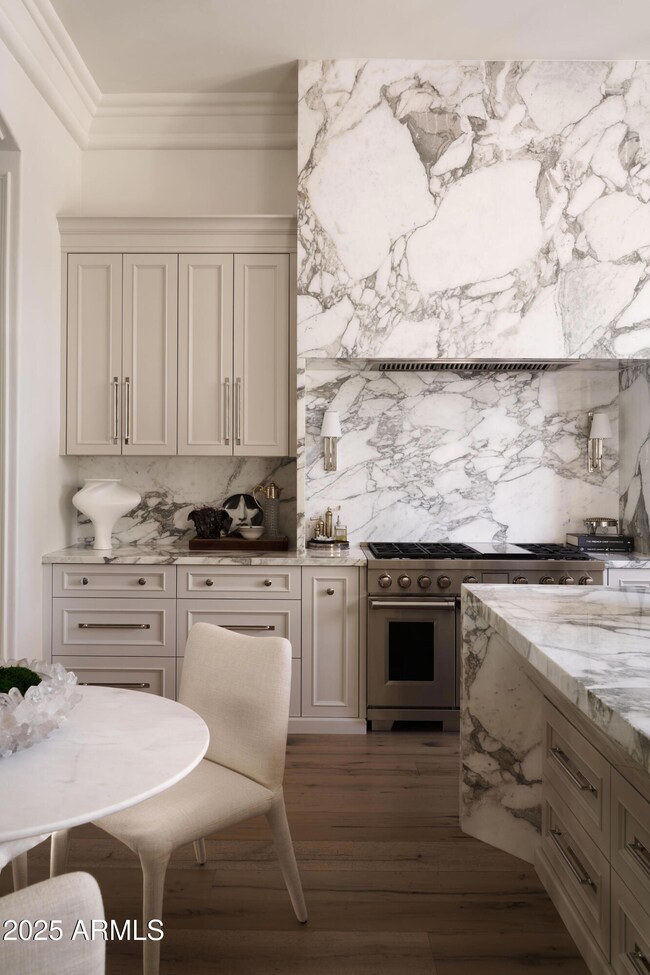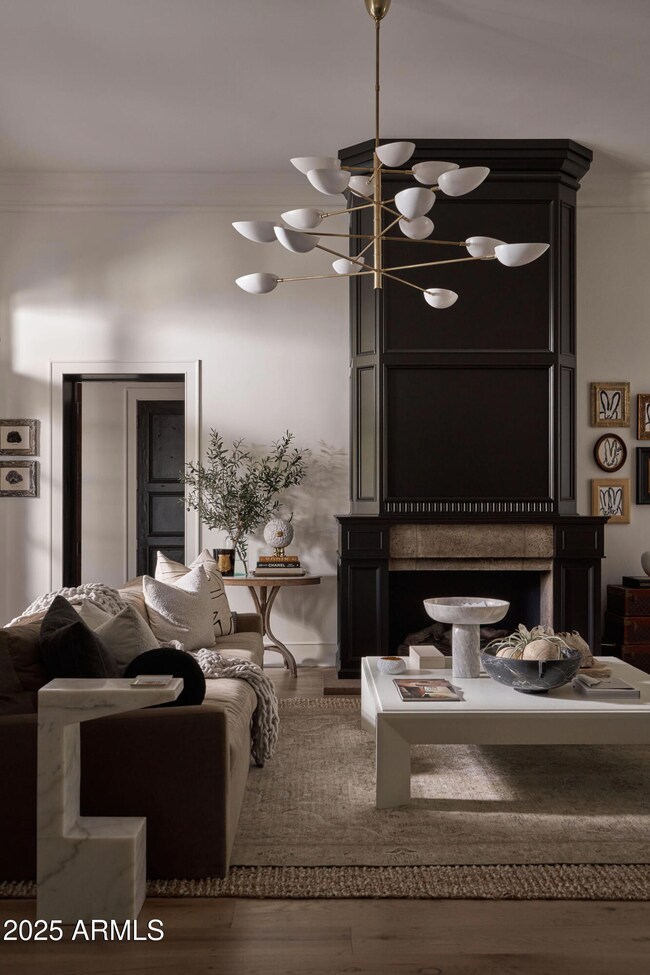
27545 N 97th Place Scottsdale, AZ 85262
Estimated payment $46,472/month
Highlights
- Concierge
- On Golf Course
- Gated with Attendant
- Sonoran Trails Middle School Rated A-
- Fitness Center
- Heated Pool
About This Home
Opulence meets modern sophistication in this one-of-a-kind ONE LEVEL home within the prestigious guard-gated community of Estancia. A full designer renovation including the lighting, natural stone, and wood flooring was just completed.
This residence boasts a chefs kitchen with Wolf/Sub Zero appliances, two Bosch dishwashers and ample storage. Two living rooms with passageways and custom fireplaces offer intimate settings. A wet bar with refrigerator drawers, ice maker, and a walk-in wine cellar make entertaining a breeze. A split floor plan featuring oversized guest quarters with spa-like en-suites that your friends and family will love. The luxurious office has a courtyard of its own as well as an expansive closet and bathroom. The primary bedroom is like no other with a picture window gazing upon Pinnacle Peak, a seating area w/ fireplace, and an en-suite that has its very own foyer and marble transoms. A new pool, spa and grill create a reimagined backyard enhance outdoor living.
With enduring architecture, expansive windows, and luxurious finishes, this home seamlessly blends indoor and outdoor spaces. Set along the ninth hole of the Tom Fazio Championship Golf Course, the home offers sweeping Pinnacle Peak Mountain views. Enjoy unparalleled privacy, world-class amenities, and proximity to North Scottsdale's finest dining and shopping. Experience refined living in Estancia.
Home Details
Home Type
- Single Family
Est. Annual Taxes
- $16,872
Year Built
- Built in 2001
Lot Details
- 0.83 Acre Lot
- On Golf Course
- Private Streets
- Wrought Iron Fence
- Block Wall Fence
- Artificial Turf
- Front and Back Yard Sprinklers
- Sprinklers on Timer
- Private Yard
HOA Fees
- $443 Monthly HOA Fees
Parking
- 2 Open Parking Spaces
- 3 Car Garage
Property Views
- City Lights
- Mountain
Home Design
- Designed by Terra Firma Architects
- Santa Barbara Architecture
- Room Addition Constructed in 2024
- Roof Updated in 2024
- Tile Roof
- Concrete Roof
- Block Exterior
- Stucco
Interior Spaces
- 6,947 Sq Ft Home
- 1-Story Property
- Wet Bar
- Ceiling height of 9 feet or more
- Ceiling Fan
- 3 Fireplaces
- Double Pane Windows
- Wood Frame Window
Kitchen
- Kitchen Updated in 2024
- Eat-In Kitchen
- Gas Cooktop
- Kitchen Island
Flooring
- Floors Updated in 2024
- Wood
- Stone
Bedrooms and Bathrooms
- 4 Bedrooms
- Bathroom Updated in 2024
- Primary Bathroom is a Full Bathroom
- 5.5 Bathrooms
- Dual Vanity Sinks in Primary Bathroom
- Bathtub With Separate Shower Stall
Home Security
- Security System Owned
- Smart Home
Accessible Home Design
- No Interior Steps
Pool
- Pool Updated in 2024
- Heated Pool
- Pool Pump
- Heated Spa
Outdoor Features
- Outdoor Fireplace
- Outdoor Storage
- Built-In Barbecue
Schools
- Desert Sun Academy Elementary School
- Horseshoe Trails Elementary Middle School
- Cactus Shadows High School
Utilities
- Cooling Available
- Heating System Uses Natural Gas
- Plumbing System Updated in 2024
- Wiring Updated in 2024
- Cable TV Available
Listing and Financial Details
- Tax Lot 32
- Assessor Parcel Number 216-84-033
Community Details
Overview
- Association fees include ground maintenance, street maintenance
- Estancia Comm Assoc Association, Phone Number (480) 342-9174
- Built by Custom
- Estancia Phase 1 Subdivision
Amenities
- Concierge
- Clubhouse
- Recreation Room
Recreation
- Golf Course Community
- Tennis Courts
- Fitness Center
- Heated Community Pool
Security
- Gated with Attendant
Map
Home Values in the Area
Average Home Value in this Area
Tax History
| Year | Tax Paid | Tax Assessment Tax Assessment Total Assessment is a certain percentage of the fair market value that is determined by local assessors to be the total taxable value of land and additions on the property. | Land | Improvement |
|---|---|---|---|---|
| 2025 | $16,872 | $328,152 | -- | -- |
| 2024 | $17,285 | $312,526 | -- | -- |
| 2023 | $17,285 | $344,470 | $68,890 | $275,580 |
| 2022 | $16,652 | $283,470 | $56,690 | $226,780 |
| 2021 | $18,149 | $271,000 | $54,200 | $216,800 |
| 2020 | $18,520 | $284,500 | $56,900 | $227,600 |
| 2019 | $17,965 | $255,350 | $51,070 | $204,280 |
| 2018 | $19,272 | $268,260 | $53,650 | $214,610 |
| 2017 | $19,118 | $273,320 | $54,660 | $218,660 |
| 2016 | $19,034 | $261,510 | $52,300 | $209,210 |
| 2015 | $17,999 | $269,660 | $53,930 | $215,730 |
Property History
| Date | Event | Price | Change | Sq Ft Price |
|---|---|---|---|---|
| 03/31/2025 03/31/25 | Pending | -- | -- | -- |
| 03/26/2025 03/26/25 | For Sale | $7,995,000 | 0.0% | $1,151 / Sq Ft |
| 03/14/2025 03/14/25 | Pending | -- | -- | -- |
| 03/11/2025 03/11/25 | Price Changed | $7,995,000 | -5.9% | $1,151 / Sq Ft |
| 02/14/2025 02/14/25 | For Sale | $8,500,000 | +70.0% | $1,224 / Sq Ft |
| 04/08/2024 04/08/24 | Sold | $5,000,000 | -3.8% | $721 / Sq Ft |
| 03/04/2024 03/04/24 | For Sale | $5,195,000 | -- | $749 / Sq Ft |
Deed History
| Date | Type | Sale Price | Title Company |
|---|---|---|---|
| Special Warranty Deed | $5,000,000 | First American Title Insurance | |
| Interfamily Deed Transfer | -- | None Available | |
| Interfamily Deed Transfer | -- | None Available | |
| Cash Sale Deed | $525,000 | First American Title | |
| Cash Sale Deed | $300,000 | Security Title Agency |
Mortgage History
| Date | Status | Loan Amount | Loan Type |
|---|---|---|---|
| Open | $2,200,000 | New Conventional |
Similar Homes in Scottsdale, AZ
Source: Arizona Regional Multiple Listing Service (ARMLS)
MLS Number: 6812703
APN: 216-84-033
- 9428 E Pinnacle Vista Dr
- 27256 N 97th Place
- 9673 E Oberlin Way Unit 15
- 27777 N 95th St Unit 1
- 27951 N 96th Place
- 27914 N 100th Place
- 27939 N 100th Place
- 26905 N 98th Way
- 9804 E Running Deer Trail Unit 1
- 9812 E Running Deer Trail Unit 2
- 27268 N 102nd St Unit 273
- 9828 E Running Deer Trail Unit 3
- 10057 E Blue Sky Dr
- 10010 E Blue Sky Dr
- 28110 N 96th Place
- 26796 N 98th Way
- 27269 N 102nd St Unit 268
- 28080 N 101st St Unit 116
- 26761 N 98th Way
- 9722 E Mark Ln
