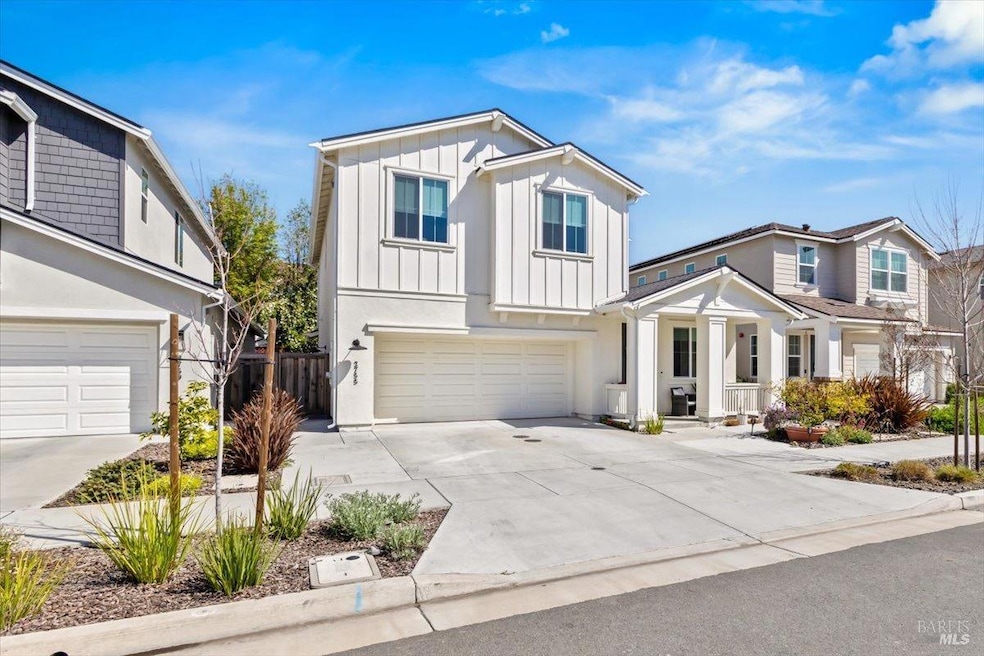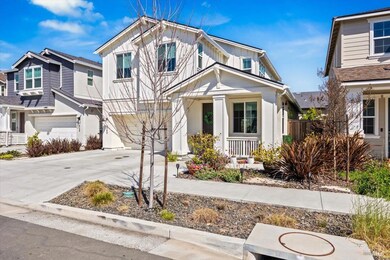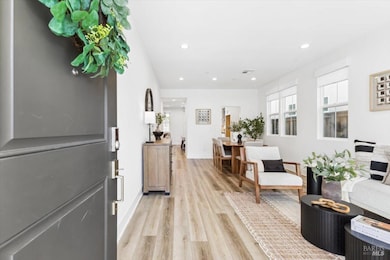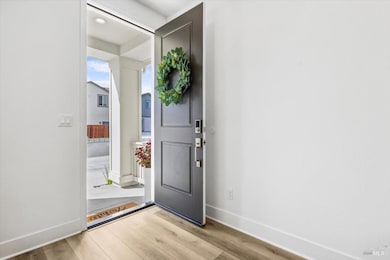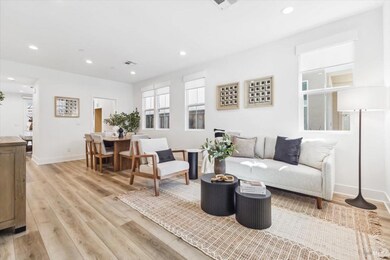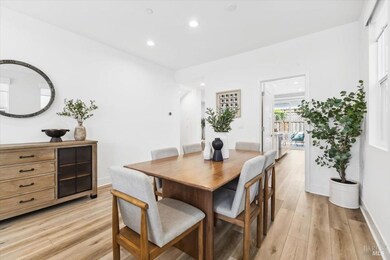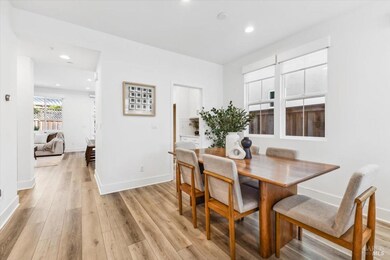
2755 Bella Cir Santa Rosa, CA 95407
Wright Area Action Group NeighborhoodEstimated payment $5,787/month
Highlights
- Solar Power System
- Loft
- Electric Vehicle Home Charger
- Main Floor Bedroom
- Walk-In Closet
- Living Room
About This Home
Welcome to Stony Village, this is a thoughtfully designed and fully electric home with owned solar. This home is part of the energy-efficient community by City Ventures. Model 5C consists of Approx. 2,140 Sq Ft. Built in 2022, this modern residence offers a spacious and functional layout with 4 bedrooms and 3 full bathrooms, including a convenient downstairs bedroom and bath ideal for guests or multigenerational living. Interior highlights include upgraded flooring throughout, a beautifully appointed kitchen with Bertazzoni stainless steel appliances, center island with bar seating, and open-concept living. The upstairs primary suite features a generous walk-in closet and a versatile loft, perfect for a home office or play space. Enjoy outdoor living in the low-maintenance backyard with a covered concrete patio great for morning coffee or evening gatherings. This fully electric home includes an 8-panel owned solar system, 220V/40Amp outlet for EV charging, and $20,000 in custom window coverings. Additional features: attached 2-car garage, dual-pane windows, and smart energy-efficient systems throughout. Conveniently located just minutes to Highway 101, a few miles from downtown Santa Rosa's shops, restaurants, and services, and a short drive to Rohnert Park.
Open House Schedule
-
Sunday, April 27, 20251:00 to 4:00 pm4/27/2025 1:00:00 PM +00:004/27/2025 4:00:00 PM +00:00Add to Calendar
Home Details
Home Type
- Single Family
Est. Annual Taxes
- $9,676
Year Built
- Built in 2022
Lot Details
- 3,428 Sq Ft Lot
- Low Maintenance Yard
HOA Fees
- $84 Monthly HOA Fees
Parking
- 2 Car Garage
- Electric Vehicle Home Charger
- Garage Door Opener
Home Design
- Composition Roof
- Stucco
Interior Spaces
- 2,140 Sq Ft Home
- 2-Story Property
- Ceiling Fan
- Family Room
- Living Room
- Dining Room
- Loft
- Fire and Smoke Detector
Kitchen
- Free-Standing Electric Oven
- Electric Cooktop
- Dishwasher
- ENERGY STAR Qualified Appliances
- Kitchen Island
Flooring
- Carpet
- Laminate
Bedrooms and Bathrooms
- 4 Bedrooms
- Main Floor Bedroom
- Primary Bedroom Upstairs
- Walk-In Closet
- Bathroom on Main Level
- 3 Full Bathrooms
Laundry
- Laundry Room
- Laundry on upper level
- Washer and Dryer Hookup
Eco-Friendly Details
- Solar Power System
- Solar owned by seller
Utilities
- Central Heating and Cooling System
- Electric Water Heater
Community Details
- Association fees include ground maintenance
- Stony Village Community Association, Phone Number (707) 307-3444
- Built by city ventures
Listing and Financial Details
- Assessor Parcel Number 134-420-034-000
Map
Home Values in the Area
Average Home Value in this Area
Tax History
| Year | Tax Paid | Tax Assessment Tax Assessment Total Assessment is a certain percentage of the fair market value that is determined by local assessors to be the total taxable value of land and additions on the property. | Land | Improvement |
|---|---|---|---|---|
| 2023 | $9,676 | $809,284 | $323,713 | $485,571 |
| 2022 | $82 | $4,121 | $4,121 | $0 |
| 2021 | $81 | $4,041 | $4,041 | $0 |
Property History
| Date | Event | Price | Change | Sq Ft Price |
|---|---|---|---|---|
| 04/10/2025 04/10/25 | For Sale | $879,000 | -- | $411 / Sq Ft |
Similar Homes in Santa Rosa, CA
Source: Bay Area Real Estate Information Services (BAREIS)
MLS Number: 325030160
APN: 134-420-034
- 2755 Bella Cir
- 2830 Bighorn Sheep St
- 2616 Gable St
- 2852 Pearblossom Dr
- 2891 Stony Point Rd
- 2770 Sassy St
- 2774 Sassy St
- 2920 Liscum St
- 2783 Sassy St
- 2779 Sassy St
- 2775 Sassy St
- 2085 Banjo Dr
- 2761 Amora Cir
- 2744 Amora Cir
- 2757 Amora Cir
- 2632 Wild Bill Way
- 2716 Amora Cir
- 2725 Amora Cir
- 2513 Silver Spur Dr
- 1121 Ludwig Ave
