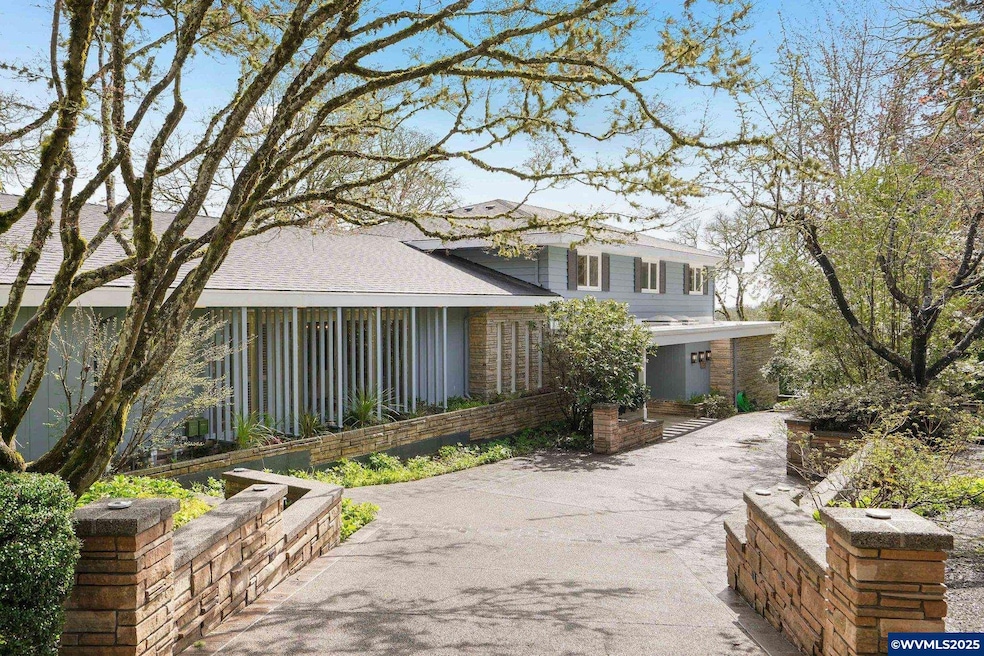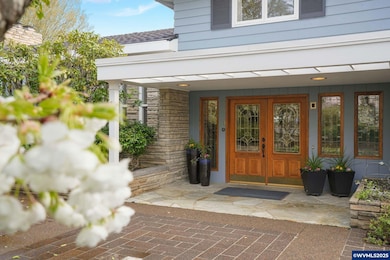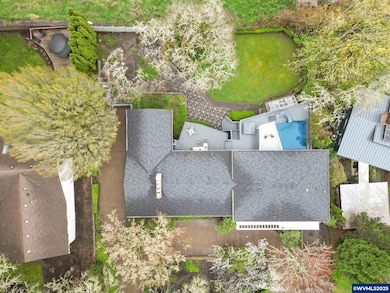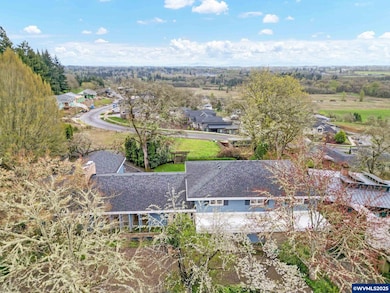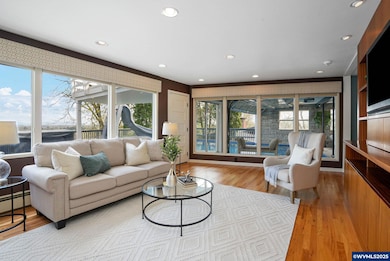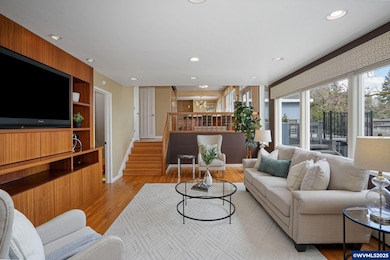
$1,195,000
- 4 Beds
- 3.5 Baths
- 3,681 Sq Ft
- 2725 SW Fairmont Dr
- Corvallis, OR
Coffee at sunrise will be the best in town from every room in this 4 bedroom 3 1/2 bath, 3681 square foot home. Sitting on a beautiful landscaped 1/4 acre lot. Entries from patios on both levels from kitchen, living, master, and lower bedrooms. New interior paint in 2024. Hardwood floors in kitchen, living and dining rooms. Recently remodeled all baths and kitchen. Corvallis County Club is
Scott Sanders THE SANDERS COMPANY
