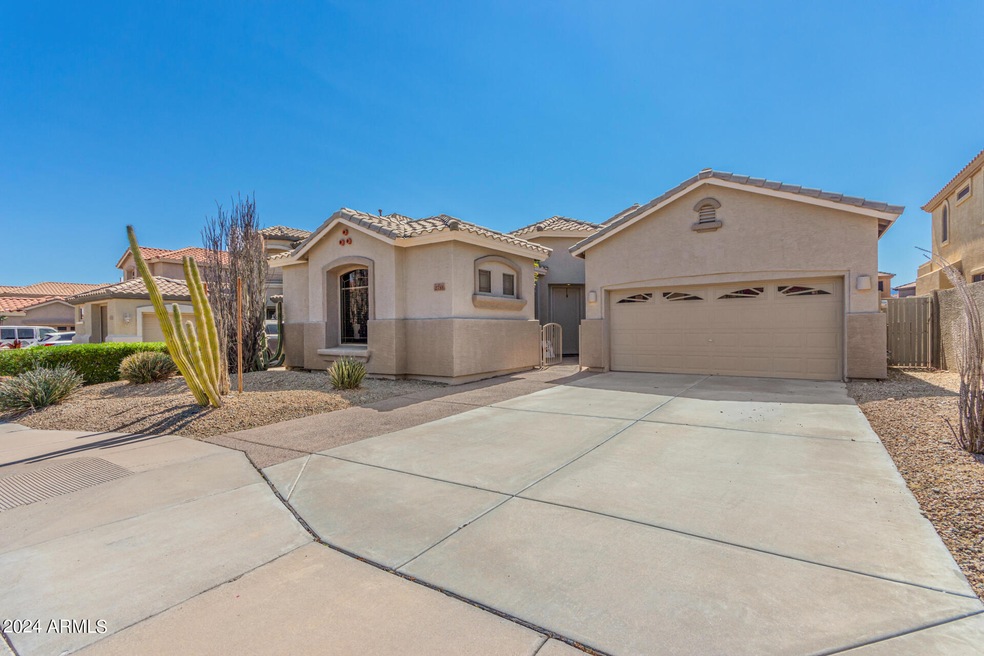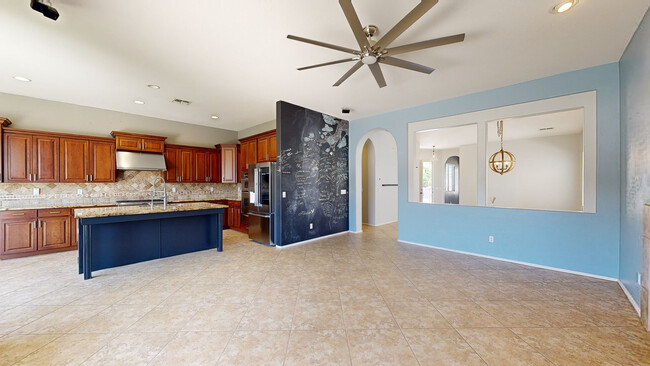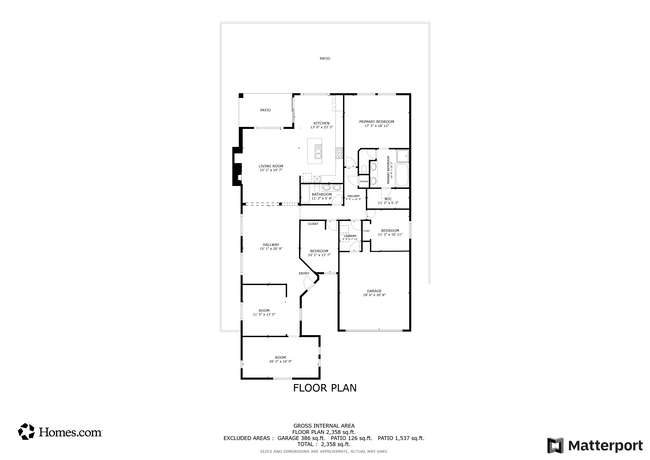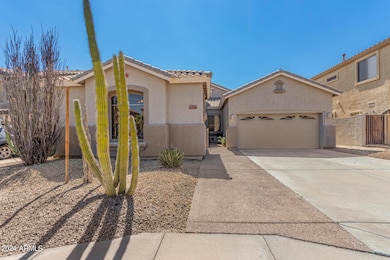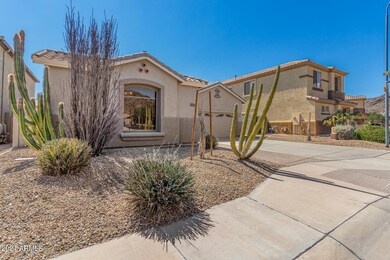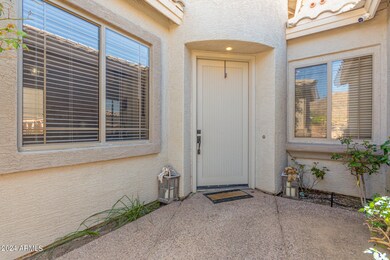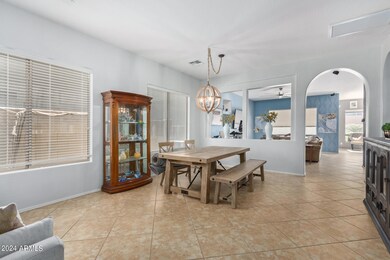
2755 W Silver Fox Way Phoenix, AZ 85045
Ahwatukee NeighborhoodHighlights
- Heated Spa
- Mountain View
- Granite Countertops
- Kyrene de los Cerritos School Rated A
- Wood Flooring
- Covered patio or porch
About This Home
As of September 2024**ASSUMABLE VA LOAN, 2.25% INTREST w/$460K LOAN BALANCE w/$2,606 PITI** Situated on an Interior N/S Lot Featuring a Split Floor Plan with 4 Bedrooms + Den, 10Ft Ceilings Throughout, Lots of Tile Flooring, Accent Paint, Surround Sound Pre-Wire, 2'' Blinds, Beautiful Kitchen Features Large Island/Breakfast Bar, Lots of Raised Panel Cabinets w/Hardware and Crown Molding, Granite Slab Counters, Stainless Steel Appliances Incl Gas Cook Top and Wall Oven, R/O System, Gas Fireplace w/TIle Surround in Family Room, Large Owners Suite w/10Ft Ceilings & Real Wood Floors, Oversized Secondary Bedrooms, Covered Patio with Fan & Speaker Pre-Wire Overlooking Nice Backyard w/Heated Pebble-Tec Pool/Spa w/Oversized 2nd Step, Low Maintenance Landsccaping. Spectacular Mountain Views & Close to Hiking Trails.
Home Details
Home Type
- Single Family
Est. Annual Taxes
- $3,109
Year Built
- Built in 2004
Lot Details
- 6,050 Sq Ft Lot
- Block Wall Fence
HOA Fees
- $38 Monthly HOA Fees
Parking
- 2 Car Direct Access Garage
- Garage Door Opener
Home Design
- Wood Frame Construction
- Tile Roof
- Stucco
Interior Spaces
- 2,443 Sq Ft Home
- 1-Story Property
- Ceiling height of 9 feet or more
- Ceiling Fan
- Gas Fireplace
- Double Pane Windows
- Family Room with Fireplace
- Mountain Views
Kitchen
- Eat-In Kitchen
- Breakfast Bar
- Gas Cooktop
- Built-In Microwave
- Kitchen Island
- Granite Countertops
Flooring
- Wood
- Carpet
- Tile
Bedrooms and Bathrooms
- 4 Bedrooms
- Primary Bathroom is a Full Bathroom
- 2 Bathrooms
- Dual Vanity Sinks in Primary Bathroom
- Bathtub With Separate Shower Stall
Pool
- Heated Spa
- Play Pool
Outdoor Features
- Covered patio or porch
- Built-In Barbecue
Schools
- Kyrene De La Estrella Elementary School
- Centennial Elementary Middle School
- Desert Vista Elementary High School
Utilities
- Refrigerated Cooling System
- Heating System Uses Natural Gas
- High Speed Internet
- Cable TV Available
Listing and Financial Details
- Tax Lot 174
- Assessor Parcel Number 300-05-401
Community Details
Overview
- Association fees include ground maintenance
- Vision Community Man Association, Phone Number (480) 759-4945
- Built by WOODSIDE HOMES
- Foothills Reserve Subdivision
Recreation
- Bike Trail
Map
Home Values in the Area
Average Home Value in this Area
Property History
| Date | Event | Price | Change | Sq Ft Price |
|---|---|---|---|---|
| 09/23/2024 09/23/24 | Sold | $647,953 | -0.3% | $265 / Sq Ft |
| 05/25/2024 05/25/24 | Pending | -- | -- | -- |
| 05/17/2024 05/17/24 | For Sale | $649,900 | 0.0% | $266 / Sq Ft |
| 04/24/2024 04/24/24 | Pending | -- | -- | -- |
| 03/22/2024 03/22/24 | For Sale | $649,900 | -- | $266 / Sq Ft |
Tax History
| Year | Tax Paid | Tax Assessment Tax Assessment Total Assessment is a certain percentage of the fair market value that is determined by local assessors to be the total taxable value of land and additions on the property. | Land | Improvement |
|---|---|---|---|---|
| 2025 | $3,177 | $36,442 | -- | -- |
| 2024 | $3,109 | $34,707 | -- | -- |
| 2023 | $3,109 | $45,020 | $9,000 | $36,020 |
| 2022 | $2,961 | $33,800 | $6,760 | $27,040 |
| 2021 | $3,089 | $30,330 | $6,060 | $24,270 |
| 2020 | $3,012 | $29,660 | $5,930 | $23,730 |
| 2019 | $2,916 | $28,560 | $5,710 | $22,850 |
| 2018 | $2,816 | $27,750 | $5,550 | $22,200 |
| 2017 | $2,688 | $27,270 | $5,450 | $21,820 |
| 2016 | $2,724 | $26,460 | $5,290 | $21,170 |
| 2015 | $2,438 | $26,380 | $5,270 | $21,110 |
Mortgage History
| Date | Status | Loan Amount | Loan Type |
|---|---|---|---|
| Previous Owner | $107,000 | Credit Line Revolving | |
| Previous Owner | $491,789 | VA | |
| Previous Owner | $315,519 | VA | |
| Previous Owner | $332,626 | VA | |
| Previous Owner | $285,000 | VA | |
| Previous Owner | $269,544 | New Conventional |
Deed History
| Date | Type | Sale Price | Title Company |
|---|---|---|---|
| Warranty Deed | $647,953 | Chicago Title Agency | |
| Warranty Deed | $285,000 | Fidelity Natl Title Ins Co | |
| Trustee Deed | $223,000 | Fidelity National Title | |
| Special Warranty Deed | $300,407 | Security Title Agency | |
| Cash Sale Deed | $254,518 | Security Title Agency |
Similar Homes in the area
Source: Arizona Regional Multiple Listing Service (ARMLS)
MLS Number: 6680963
APN: 300-05-401
- 2801 W Silver Fox Way
- 2738 W Silver Fox Way
- 2811 W Glenhaven Dr
- 2717 W Nighthawk Way
- 16209 S 29th Ave
- 16401 S 29th Dr
- 17005 S Coleman St
- 17012 S 27th Ln
- 16823 S 27th Ave
- 3031 W Cottonwood Ln
- 2813 W Hiddenview Dr
- 16002 S 27th Dr
- 16728 S 31st Ln Unit 40
- 16802 S 31st Ln Unit 39
- 3046 W Redwood Ln
- 3111 W Briarwood Terrace Unit 80
- 16908 S 31st Ln
- 16722 S 32nd Ln Unit 68
- 3112 W Briarwood Terrace Unit 76
- 3116 W Briarwood Terrace Unit 75
