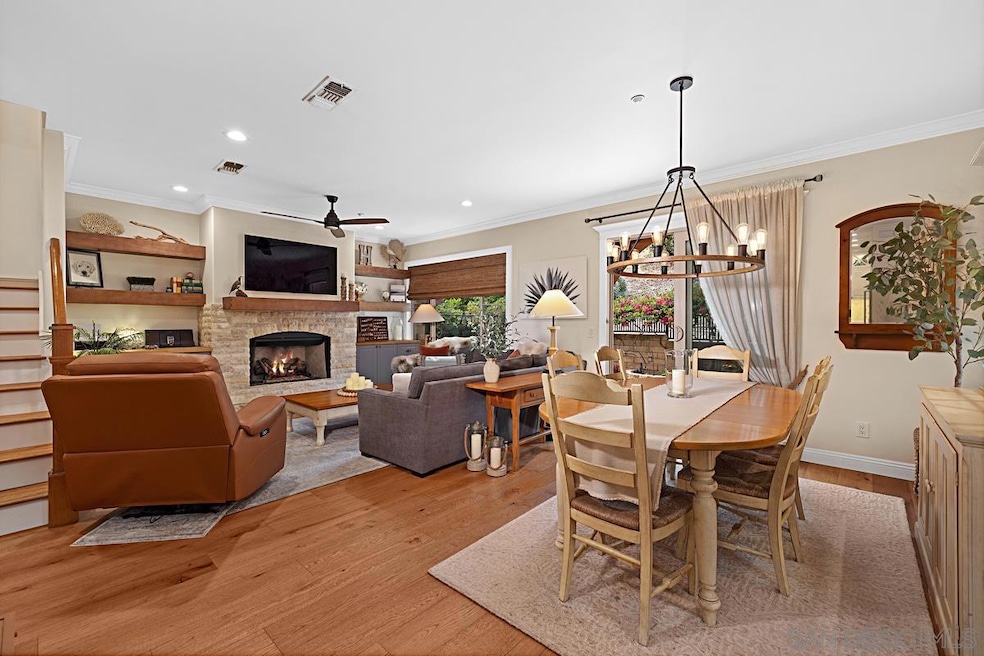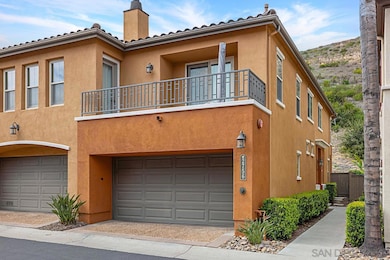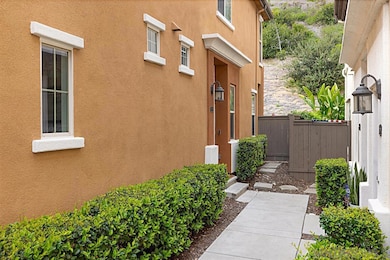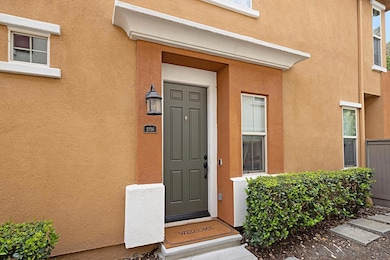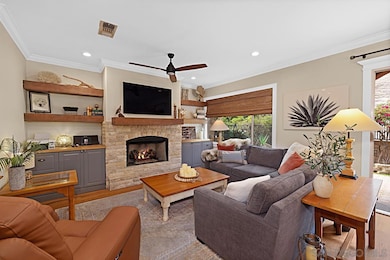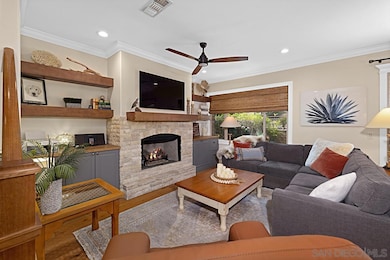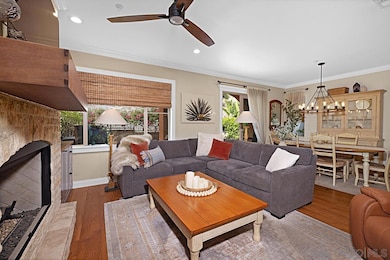
2756 Bellezza Dr San Diego, CA 92108
Mission Valley NeighborhoodEstimated payment $7,934/month
Highlights
- Fitness Center
- Clubhouse
- Community Pool
- Gated Community
- Private Yard
- Tennis Courts
About This Home
Experience the ultimate in convenience and luxury in this extensively and thoughtfully updated residence in the beautifully maintained and gated Bungalows at Escala community. This rarely available 3 bedroom, 2.5 bathroom floorplan lives like a single-family home, offering privacy and serenity while located in the center of San Diego. Gather family and friends outside to relax on your intimate backyard patio surrounded by mature landscaping and panoramic hillside views. Enjoy a brand new kitchen with custom cabinets, a large kitchen island, under counter lighting, lighted cabinet drawers and quartz countertops. Features include all new high end KitchenAid appliances with an under counter built in microwave. Stacked LG washer and dryer with new laundry room storage cabinets and butcher block countertop located off the kitchen with a large walk in pantry and under the stair storage area. Stunning wide plank, wire brushed French Oak flooring installed throughout the home with matching custom wood stairs and hand rails. Warm yourself by the oversized fireplace adorned with a wood mantle and rustic split face limestone facing. Recessed lighting throughout the home on dimmer switches. The spacious primary bedroom features a new bathroom with a large walk-in tiled shower with triple shower heads, built in bench seat, a freestanding soaking tub, and a concrete surface double sink vanity. The 3rd bedroom is currently showcased as a fabulous walk in closet with lighted hanging and shelved storage organizers, and drawers. Buyer can easily convert back to 3rd bedroom if preferred.
Listing Agent
Berkshire Hathaway HomeServices California Properties License #01388238

Property Details
Home Type
- Condominium
Est. Annual Taxes
- $9,672
Year Built
- Built in 2005
Lot Details
- Property is Fully Fenced
- Fence is in excellent condition
- Private Yard
HOA Fees
- $458 Monthly HOA Fees
Parking
- 2 Car Direct Access Garage
- Two Garage Doors
- Garage Door Opener
Home Design
- Spanish Tile Roof
- Stucco Exterior
Interior Spaces
- 1,495 Sq Ft Home
- 2-Story Property
- Gas Fireplace
- Living Room with Fireplace
Kitchen
- Gas Oven
- Gas Range
- Range Hood
- Microwave
- Freezer
- Ice Maker
- Water Line To Refrigerator
- Dishwasher
- Disposal
Bedrooms and Bathrooms
- 3 Bedrooms
- Walk-In Closet
Laundry
- Laundry closet
- Stacked Washer and Dryer
Home Security
Utilities
- Vented Exhaust Fan
- Separate Water Meter
Listing and Financial Details
- Assessor Parcel Number 433-301-26-13
Community Details
Overview
- Association fees include common area maintenance, exterior (landscaping), exterior bldg maintenance, gated community, limited insurance, roof maintenance, termite, trash pickup
- 3 Units
- The Bungalows At Escala Association, Phone Number (619) 584-0456
- Bungalows Community
Amenities
- Community Barbecue Grill
- Clubhouse
Recreation
- Tennis Courts
- Community Playground
- Fitness Center
- Community Pool
- Community Spa
- Recreational Area
Pet Policy
- Pets Allowed
Security
- Security Guard
- Gated Community
- Fire Sprinkler System
Map
Home Values in the Area
Average Home Value in this Area
Tax History
| Year | Tax Paid | Tax Assessment Tax Assessment Total Assessment is a certain percentage of the fair market value that is determined by local assessors to be the total taxable value of land and additions on the property. | Land | Improvement |
|---|---|---|---|---|
| 2024 | $9,672 | $790,599 | $583,664 | $206,935 |
| 2023 | $9,527 | $775,098 | $572,220 | $202,878 |
| 2022 | $9,273 | $759,900 | $561,000 | $198,900 |
| 2021 | $6,593 | $532,618 | $378,752 | $153,866 |
| 2020 | $6,513 | $527,158 | $374,869 | $152,289 |
| 2019 | $6,398 | $516,822 | $367,519 | $149,303 |
| 2018 | $5,982 | $506,689 | $360,313 | $146,376 |
| 2017 | $82 | $496,755 | $353,249 | $143,506 |
| 2016 | $5,747 | $487,016 | $346,323 | $140,693 |
| 2015 | $5,580 | $479,701 | $341,121 | $138,580 |
| 2014 | $5,491 | $470,305 | $334,439 | $135,866 |
Deed History
| Date | Type | Sale Price | Title Company |
|---|---|---|---|
| Grant Deed | $745,000 | California Title Company | |
| Interfamily Deed Transfer | -- | None Available | |
| Interfamily Deed Transfer | -- | First American Title Company | |
| Interfamily Deed Transfer | -- | First American Title Company | |
| Grant Deed | $450,000 | California Title Company | |
| Grant Deed | $635,000 | First American Title |
Mortgage History
| Date | Status | Loan Amount | Loan Type |
|---|---|---|---|
| Open | $75,000 | New Conventional | |
| Open | $707,750 | New Conventional | |
| Previous Owner | $353,000 | New Conventional | |
| Previous Owner | $360,000 | New Conventional | |
| Previous Owner | $360,000 | Seller Take Back |
Similar Homes in San Diego, CA
Source: San Diego MLS
MLS Number: 250024915
APN: 433-301-26-13
- 2793 Matera Ln
- 2534 Bartel St
- 2642 Everly Dr
- 2708 Everly Dr
- 2720 Everly Dr
- 2668 Escala Cir
- 2989 Escala Cir
- 2485 Moonstone Dr
- 9265 Overton Ave
- 9282 Overton Ave
- 2755 Amulet St
- 2667 Russmar Dr
- 9452 Larrabee Ave
- 8850 Raejean Ave
- 2641 Harcourt Dr
- 2230 River Run Dr Unit 194
- 2238 River Run Dr Unit 250
- 2742 Kobe Dr
- 2415 Galahad Rd
- 2839 Mission Village Dr
