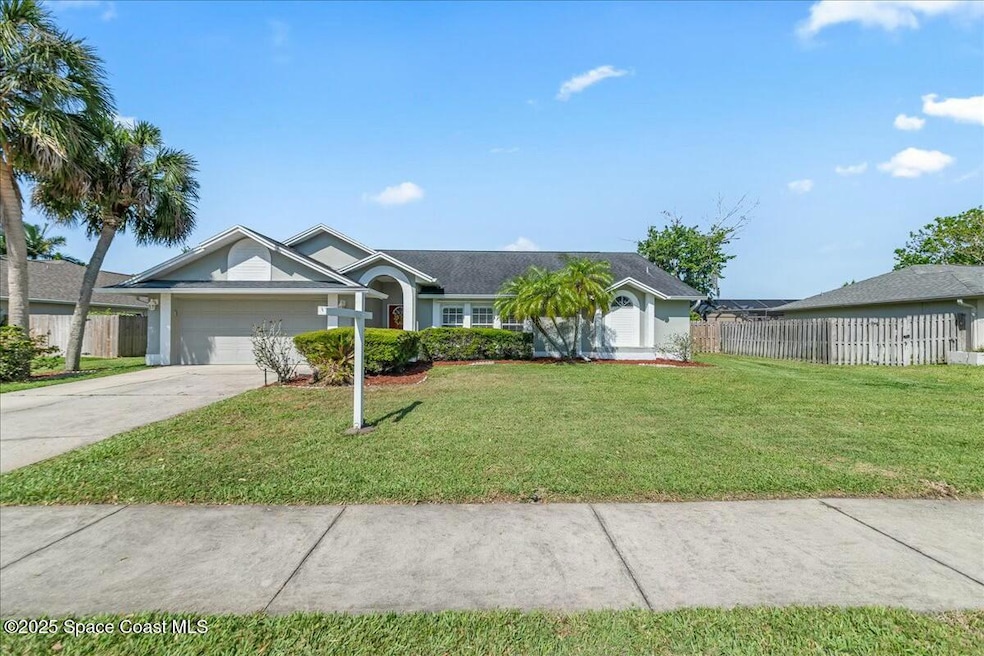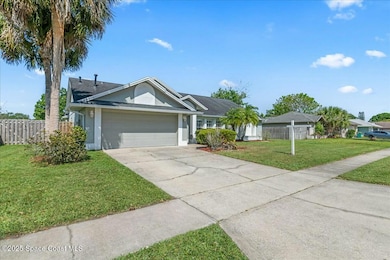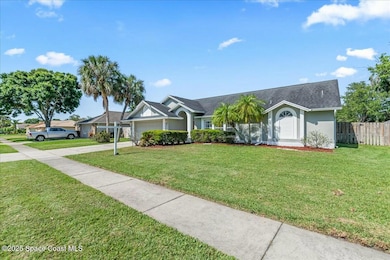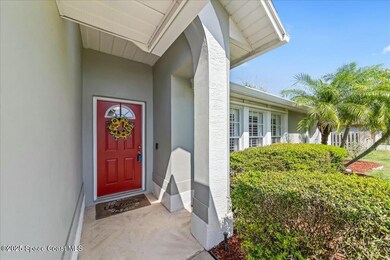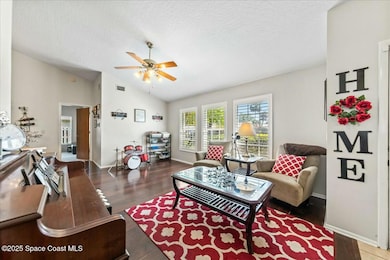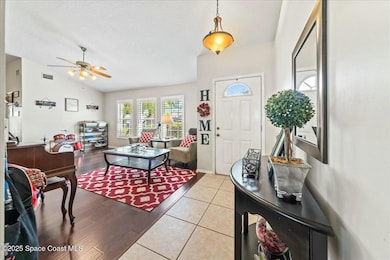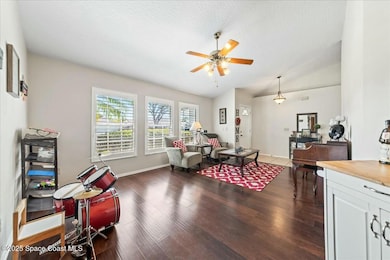
2756 Kingsmill Ave Melbourne, FL 32934
Estimated payment $2,557/month
Highlights
- Vaulted Ceiling
- Rear Porch
- Views
- Traditional Architecture
- Walk-In Closet
- Community Playground
About This Home
MOTIVATED SELLERS !!!! This home is a must see! 3 large bedrooms, 2 updated bathrooms. Large primary bedroom has additional bonus room attached that could be used for office, nursery or even 4th bedroom. As you enter the home you will notice the tall ceilings and tons of natural light. You will fall in love with stunning kitchen that has been beautifully updated and has expansive windows over looking spacious fenced backyard. This home is one of the biggest floor plans in the neighborhood at almost 1900 sq feet! You have your formal living room, dining room and family room. Beautiful plantation shutters throughout, newer oversized 4 ton HVAC installed 2021 new gutters 2025 , roof is 2017, water heater is leased for low maintenance on homeowner, bedrooms have walk in closets This home is located to many grocery stores, shopping , gyms, Wickham park and short drive to our beautiful beaches****Seller offering $1,000 credit towards carpet allowance or upgrades
Home Details
Home Type
- Single Family
Est. Annual Taxes
- $2,709
Year Built
- Built in 1989 | Remodeled
Lot Details
- 10,019 Sq Ft Lot
- East Facing Home
- Privacy Fence
- Wood Fence
- Back Yard Fenced
- Few Trees
HOA Fees
- $20 Monthly HOA Fees
Parking
- 2 Car Garage
- Garage Door Opener
- On-Street Parking
Home Design
- Traditional Architecture
- Shingle Roof
- Block Exterior
- Stucco
Interior Spaces
- 1,869 Sq Ft Home
- 1-Story Property
- Vaulted Ceiling
- Ceiling Fan
- Fire and Smoke Detector
- Property Views
Kitchen
- Gas Range
- Microwave
- Dishwasher
- Disposal
Flooring
- Carpet
- Vinyl
Bedrooms and Bathrooms
- 3 Bedrooms
- Split Bedroom Floorplan
- Walk-In Closet
- 2 Full Bathrooms
Laundry
- Dryer
- Washer
Outdoor Features
- Rear Porch
Schools
- Croton Elementary School
- Johnson Middle School
- Eau Gallie High School
Utilities
- Central Heating and Cooling System
- Gas Water Heater
- Cable TV Available
Listing and Financial Details
- Assessor Parcel Number 27-36-12-27-00008.0-0020.00
Community Details
Overview
- Association fees include ground maintenance
- Kingsmill Homeowners _ Kingsmill Hoa.Org Association, Phone Number (321) 537-9198
- Kingsmill Subdivision
- Maintained Community
Recreation
- Community Playground
Map
Home Values in the Area
Average Home Value in this Area
Tax History
| Year | Tax Paid | Tax Assessment Tax Assessment Total Assessment is a certain percentage of the fair market value that is determined by local assessors to be the total taxable value of land and additions on the property. | Land | Improvement |
|---|---|---|---|---|
| 2023 | $2,642 | $185,860 | $0 | $0 |
| 2022 | $2,475 | $180,450 | $0 | $0 |
| 2021 | $2,503 | $175,200 | $0 | $0 |
| 2020 | $2,474 | $172,790 | $0 | $0 |
| 2019 | $2,491 | $168,910 | $0 | $0 |
| 2018 | $2,483 | $165,770 | $0 | $0 |
| 2017 | $2,485 | $162,370 | $0 | $0 |
| 2016 | $2,551 | $159,040 | $45,000 | $114,040 |
| 2015 | $3,145 | $139,430 | $45,000 | $94,430 |
| 2014 | $2,836 | $126,760 | $35,000 | $91,760 |
Property History
| Date | Event | Price | Change | Sq Ft Price |
|---|---|---|---|---|
| 04/19/2025 04/19/25 | Price Changed | $414,000 | -2.4% | $222 / Sq Ft |
| 04/13/2025 04/13/25 | For Sale | $424,000 | -- | $227 / Sq Ft |
Deed History
| Date | Type | Sale Price | Title Company |
|---|---|---|---|
| Warranty Deed | $187,500 | Attorney | |
| Warranty Deed | $134,000 | The Title Station Inc |
Mortgage History
| Date | Status | Loan Amount | Loan Type |
|---|---|---|---|
| Open | $159,375 | No Value Available | |
| Previous Owner | $107,200 | No Value Available | |
| Previous Owner | $76,500 | Unknown | |
| Previous Owner | $5,000 | Credit Line Revolving |
Similar Homes in Melbourne, FL
Source: Space Coast MLS (Space Coast Association of REALTORS®)
MLS Number: 1043057
APN: 27-36-12-27-00008.0-0020.00
- 2753 Empire Ave
- 2780 Nobility Ave
- 2753 Chapparal Dr
- 3420 Lawn Brook Ct
- 2471 Kingsmill Ave
- 2800 Turtle Mound Rd
- 3178 Village Park Dr
- 2608 Longwood Blvd
- 2619 Village Park Dr
- 3463 Saddle Brook Dr
- 3475 Saddle Brook Dr
- 0 N Wickham Rd
- 2745 N Wickham Rd
- 2775 N Wickham Rd Unit A304
- 2775 N Wickham Rd Unit A102
- 2483 Alanna Ln
- 3240 Brentwood Ln
- 3420 Tabitha Ct
- 3116 Fairview Dr
- 3415 Tabitha Ct
