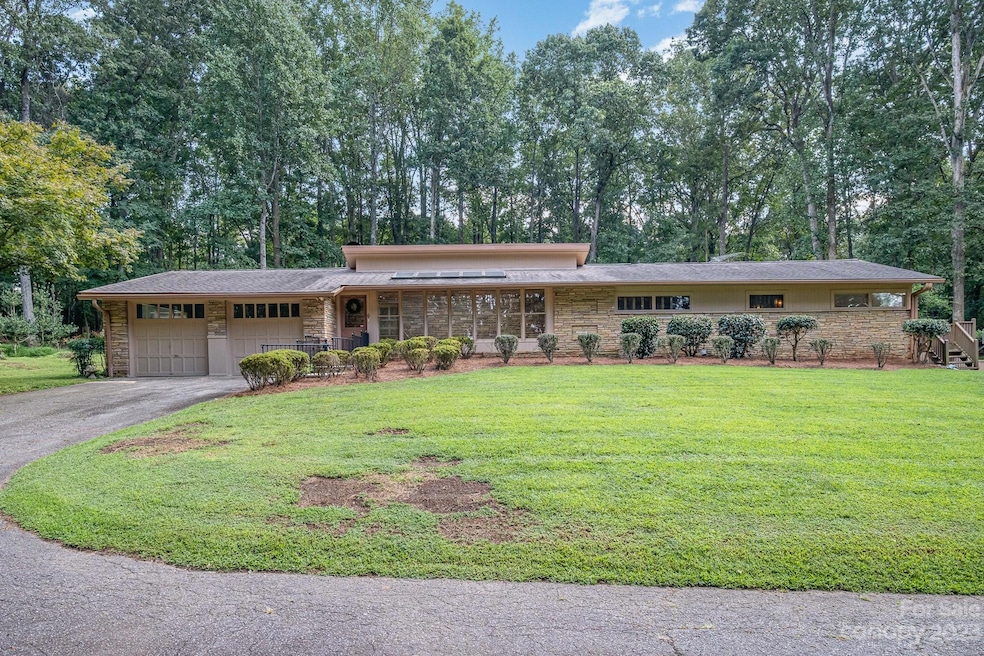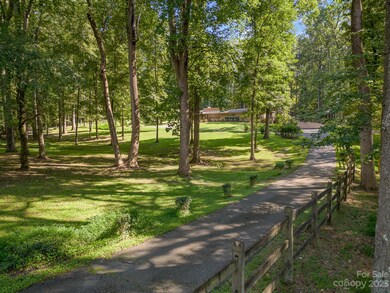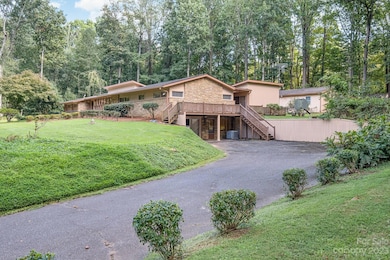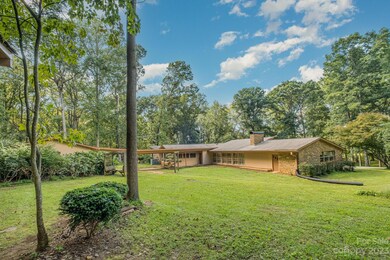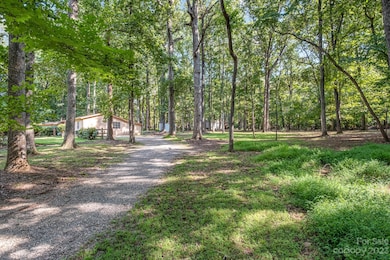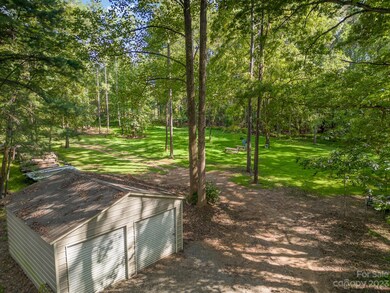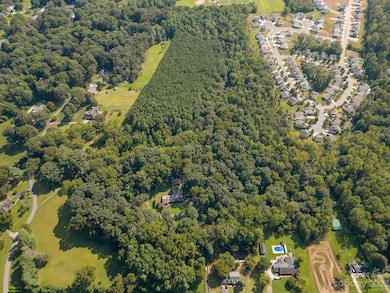
2756 Peachtree Rd Statesville, NC 28625
Estimated payment $10,038/month
Highlights
- Open Floorplan
- Wooded Lot
- Cathedral Ceiling
- Deck
- Traditional Architecture
- Separate Outdoor Workshop
About This Home
Unique property for your secluded home in the woods inside the city limits -or for development. This loved home improved by an architect and built with vision is made of the finest interior wood and rock in the mid century style. Built on a former farm, there are 3 parcels of land creating a paradise. The house on 6 acres surrounded by old oak trees, plus 11.91 acres of 25 year growth Loblolly Pines plus one acre parcel that adjoins East Iredell Elementary. A 900+square' shop,plumbed and wired and could be made into a second residence or wonderful work/shop,plus another metal building for tractor/vehicle storage. A picturesque paved driveway leads you to the home with open living areas,fireplace and natural light/windows and art. The basement has family rec. area with fireplace, living space, utility space and art/studio/office space.flex space behind garage.Conveniently located close to interstate 40, hospital,doctor offices and restaurants. Also a prime location for development.
Listing Agent
Lake Norman Realty, Inc. Brokerage Email: sallyp@lakenormanrealty.com License #204360

Home Details
Home Type
- Single Family
Est. Annual Taxes
- $3,245
Year Built
- Built in 1954
Lot Details
- Front Green Space
- Level Lot
- Wooded Lot
- Property is zoned R15
Parking
- 2 Car Attached Garage
Home Design
- Traditional Architecture
- Modern Architecture
- Composition Roof
- Rubber Roof
- Wood Siding
- Stone Siding
Interior Spaces
- 1-Story Property
- Open Floorplan
- Wired For Data
- Built-In Features
- Cathedral Ceiling
- Entrance Foyer
- Family Room with Fireplace
- Living Room with Fireplace
- Pull Down Stairs to Attic
Kitchen
- Dishwasher
- Kitchen Island
Flooring
- Parquet
- Stone
Bedrooms and Bathrooms
- Walk-In Closet
Laundry
- Laundry Room
- Electric Dryer Hookup
Finished Basement
- Walk-Out Basement
- Walk-Up Access
- Interior Basement Entry
- Apartment Living Space in Basement
- Natural lighting in basement
Outdoor Features
- Deck
- Enclosed patio or porch
- Separate Outdoor Workshop
- Outbuilding
Farming
- Machine Shed
Utilities
- Forced Air Heating and Cooling System
- Heat Pump System
- Septic Tank
Listing and Financial Details
- Assessor Parcel Number 4755-64-0819.000
Map
Home Values in the Area
Average Home Value in this Area
Tax History
| Year | Tax Paid | Tax Assessment Tax Assessment Total Assessment is a certain percentage of the fair market value that is determined by local assessors to be the total taxable value of land and additions on the property. | Land | Improvement |
|---|---|---|---|---|
| 2024 | $3,245 | $313,030 | $85,680 | $227,350 |
| 2023 | $3,245 | $313,030 | $85,680 | $227,350 |
| 2022 | $2,684 | $231,060 | $59,760 | $171,300 |
| 2021 | $2,684 | $231,060 | $59,760 | $171,300 |
| 2020 | $2,684 | $231,060 | $59,760 | $171,300 |
| 2019 | $2,661 | $231,060 | $59,760 | $171,300 |
| 2018 | $2,485 | $229,370 | $59,760 | $169,610 |
| 2017 | $2,437 | $229,370 | $59,760 | $169,610 |
| 2016 | $2,437 | $229,370 | $59,760 | $169,610 |
| 2015 | $2,202 | $229,370 | $59,760 | $169,610 |
| 2014 | -- | $244,950 | $59,760 | $185,190 |
Property History
| Date | Event | Price | Change | Sq Ft Price |
|---|---|---|---|---|
| 10/09/2023 10/09/23 | For Sale | $1,750,000 | -- | $422 / Sq Ft |
Deed History
| Date | Type | Sale Price | Title Company |
|---|---|---|---|
| Warranty Deed | -- | None Available | |
| Deed | -- | -- |
Similar Homes in the area
Source: Canopy MLS (Canopy Realtor® Association)
MLS Number: 4072282
APN: 4755-64-0819.000
- 2752 Peachtree Rd
- 2724 Peachtree Rd
- 292 Mocksville Hwy
- 2680 Andes Dr
- 2522 Andes Dr
- 2909 Eastway Dr
- 120 Roger Dr
- 103 White Apple Way
- 125 White Apple Way
- 452 Mocksville Hwy
- 2154 Wexford Way
- 220 Augusta Dr
- 212 W Glen Eagles Rd
- 2007 Wexford Way
- 2808 Findley Rd
- 3309 E Broad St
- 153 Pampas Place
- 219 E Glen Eagles Rd Unit 118
- 404 S Greenbriar Rd
- 403 S Greenbriar Rd
