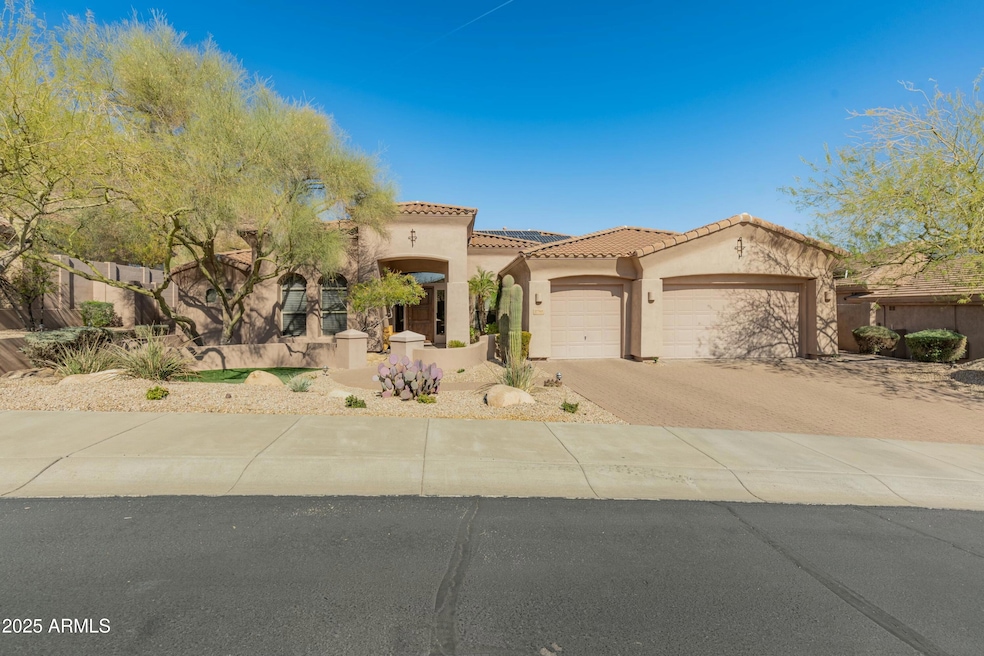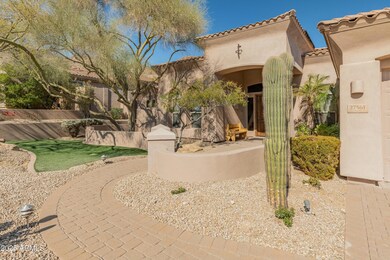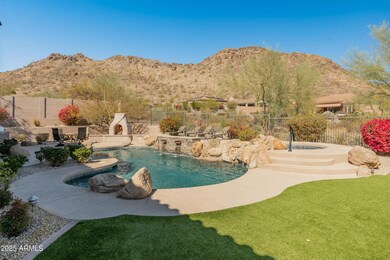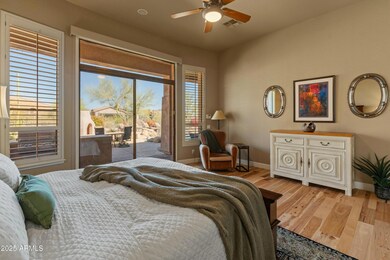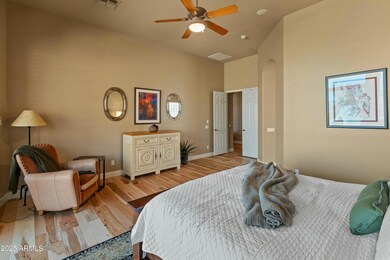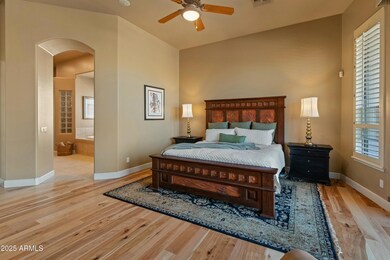
27561 N 84th Dr Peoria, AZ 85383
Mesquite NeighborhoodHighlights
- Heated Spa
- Solar Power System
- Family Room with Fireplace
- West Wing Elementary School Rated A-
- Mountain View
- Wood Flooring
About This Home
As of March 20253,389 Sq ft split master plan, w/ stunning views of Westwing Mountain in gated Bella
Vista subdivision, fencing to a natural arroyo. 12-ft ceilings w/ durable Hickory
planked engineered hardwood. Natural gas heated pool, spa and copper spillway, patio
misting on automation with shaded pool equipment. 17.05 kW hour owned solar w/
warranties until 2036 inverters, 2041 panels, May 2026 on roof penetration. Yearly
electric ~$800. Climate managed 300 bottle wine cellar at front entry. Desert landscape
on timers. Artificial turf front and back. 48'' Fire Magic natural gas barbeque w/ sear
burner. Outdoor gas fireplace, overhead radiant heater on patio. Thermostats and
monitored security system on internet. Owned water softener and RO system. Wired
sound system. Furnishings negotiable.
Home Details
Home Type
- Single Family
Est. Annual Taxes
- $4,528
Year Built
- Built in 2002
Lot Details
- 0.32 Acre Lot
- Desert faces the front and back of the property
- Wrought Iron Fence
- Block Wall Fence
- Artificial Turf
- Front and Back Yard Sprinklers
HOA Fees
- $155 Monthly HOA Fees
Parking
- 3 Car Garage
- Garage ceiling height seven feet or more
Home Design
- Wood Frame Construction
- Tile Roof
- Stucco
Interior Spaces
- 3,389 Sq Ft Home
- 1-Story Property
- Wet Bar
- Ceiling height of 9 feet or more
- Gas Fireplace
- Family Room with Fireplace
- 2 Fireplaces
- Wood Flooring
- Mountain Views
Kitchen
- Eat-In Kitchen
- Gas Cooktop
- Built-In Microwave
- Kitchen Island
- Granite Countertops
Bedrooms and Bathrooms
- 4 Bedrooms
- Primary Bathroom is a Full Bathroom
- 3.5 Bathrooms
- Dual Vanity Sinks in Primary Bathroom
- Bathtub With Separate Shower Stall
Eco-Friendly Details
- Solar Power System
Pool
- Heated Spa
- Play Pool
Outdoor Features
- Outdoor Fireplace
- Built-In Barbecue
Schools
- West Wing Elementary And Middle School
- Sandra Day O'connor High School
Utilities
- Cooling Available
- Heating System Uses Natural Gas
- Cable TV Available
Listing and Financial Details
- Tax Lot 2
- Assessor Parcel Number 201-06-697
Community Details
Overview
- Association fees include ground maintenance
- Westwing Association
- Built by TW LEWIS
- West Wing Subdivision
Recreation
- Bike Trail
Map
Home Values in the Area
Average Home Value in this Area
Property History
| Date | Event | Price | Change | Sq Ft Price |
|---|---|---|---|---|
| 03/21/2025 03/21/25 | Sold | $1,175,000 | 0.0% | $347 / Sq Ft |
| 02/21/2025 02/21/25 | For Sale | $1,175,000 | 0.0% | $347 / Sq Ft |
| 02/20/2025 02/20/25 | Pending | -- | -- | -- |
| 02/20/2025 02/20/25 | For Sale | $1,175,000 | +113.2% | $347 / Sq Ft |
| 10/29/2014 10/29/14 | Sold | $551,000 | -2.0% | $163 / Sq Ft |
| 10/04/2014 10/04/14 | Pending | -- | -- | -- |
| 09/22/2014 09/22/14 | Price Changed | $562,200 | -2.2% | $166 / Sq Ft |
| 06/30/2014 06/30/14 | For Sale | $575,000 | -- | $170 / Sq Ft |
Tax History
| Year | Tax Paid | Tax Assessment Tax Assessment Total Assessment is a certain percentage of the fair market value that is determined by local assessors to be the total taxable value of land and additions on the property. | Land | Improvement |
|---|---|---|---|---|
| 2025 | $4,528 | $63,508 | -- | -- |
| 2024 | $5,348 | $60,484 | -- | -- |
| 2023 | $5,348 | $73,380 | $14,670 | $58,710 |
| 2022 | $5,145 | $56,300 | $11,260 | $45,040 |
| 2021 | $5,322 | $52,500 | $10,500 | $42,000 |
| 2020 | $5,225 | $49,760 | $9,950 | $39,810 |
| 2019 | $5,110 | $47,780 | $9,550 | $38,230 |
| 2018 | $4,949 | $46,910 | $9,380 | $37,530 |
| 2017 | $4,765 | $44,830 | $8,960 | $35,870 |
| 2016 | $4,450 | $44,360 | $8,870 | $35,490 |
| 2015 | $4,078 | $42,970 | $8,590 | $34,380 |
Mortgage History
| Date | Status | Loan Amount | Loan Type |
|---|---|---|---|
| Previous Owner | $850,000 | Credit Line Revolving | |
| Previous Owner | $386,400 | New Conventional | |
| Previous Owner | $416,000 | Stand Alone Refi Refinance Of Original Loan | |
| Previous Owner | $416,000 | New Conventional | |
| Previous Owner | $200,000 | Unknown | |
| Previous Owner | $724,000 | Unknown | |
| Previous Owner | $121,000 | Unknown | |
| Previous Owner | $166,000 | Stand Alone Second | |
| Previous Owner | $664,000 | New Conventional | |
| Previous Owner | $400,000 | New Conventional |
Deed History
| Date | Type | Sale Price | Title Company |
|---|---|---|---|
| Warranty Deed | $1,175,000 | Verde Title | |
| Cash Sale Deed | $551,000 | Fidelity Natl Title Agency | |
| Joint Tenancy Deed | -- | Yavapai Title Agency Inc | |
| Interfamily Deed Transfer | -- | Yavapai Title Agency | |
| Interfamily Deed Transfer | -- | Yavapai Title Agency | |
| Interfamily Deed Transfer | -- | None Available | |
| Warranty Deed | -- | Landamerica Title Agency | |
| Warranty Deed | $520,000 | Landamerica Title Agency | |
| Warranty Deed | $830,000 | Fidelity National Title | |
| Special Warranty Deed | $680,351 | Chicago Title Insurance Co |
Similar Homes in Peoria, AZ
Source: Arizona Regional Multiple Listing Service (ARMLS)
MLS Number: 6823445
APN: 201-06-697
- 8374 W Rosewood Ln
- 8362 W Rosewood Ln
- 27315 N 83rd Dr
- 27174 N 85th Dr
- 27173 N 86th Ave
- 27250 N 86th Ave
- 27204 N 86th Dr
- 27255 N 81st Ln
- 27137 N 81st Ln
- 8339 W Molly Ln
- 26807 N 84th Ave
- 8498 W Maya Dr
- 8543 W Andrea Dr
- 26885 N 87th Dr
- 27486 N 89th Dr
- 7654 W Tether Trail
- 9017 W Pinnacle Vista Dr
- 9035 W Quail Track Dr
- 7975 W Andrea Dr
- 8367 W Lariat Ln
