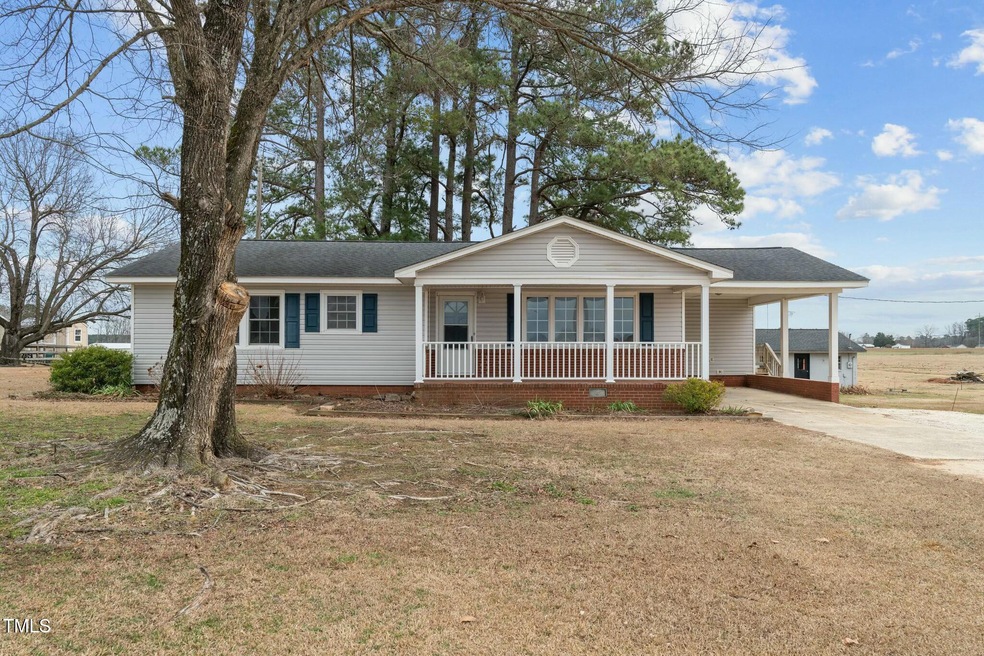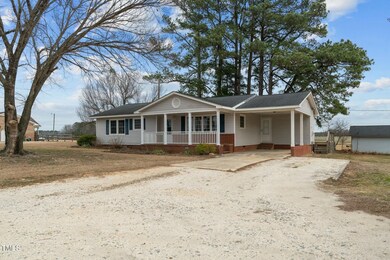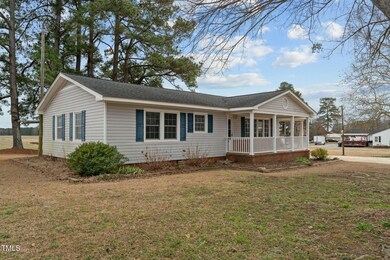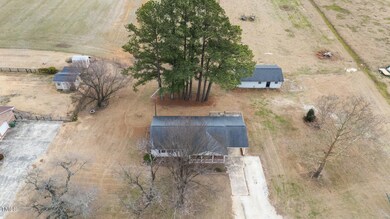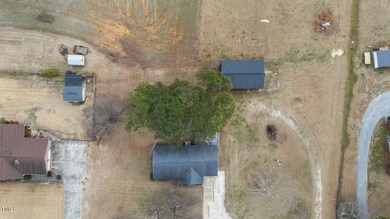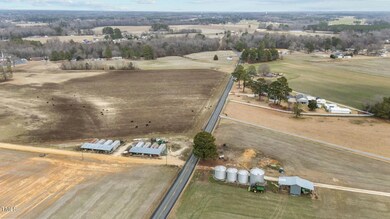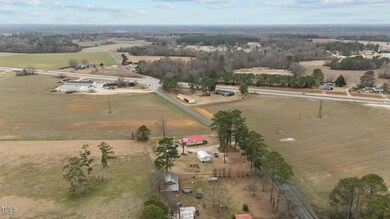
Highlights
- Ranch Style House
- No HOA
- Heat Pump System
- Wood Flooring
- Central Air
About This Home
As of April 2025Nestled on a large picturesque lot, this sweet farmhouse is brimming with charm and waiting for your personal touch! If you've been dreaming of a classic country home with room to grow, this is your opportunity. Featuring traditional farmhouse character, this home offers a warm and inviting layout ready for a refreshing update to make it truly shine. The workshop is perfect for hobbyists or storage. With plenty of outdoor space, there's room for gardening, animals, or simply enjoying the peaceful rural setting. Endless potential to make it your own. Don't miss out on this rare opportunity to own a slice of country paradise! Schedule your showing today and bring your vision to life.
Home Details
Home Type
- Single Family
Est. Annual Taxes
- $965
Year Built
- Built in 1940
Lot Details
- 0.93 Acre Lot
Home Design
- 1,336 Sq Ft Home
- Ranch Style House
- Raised Foundation
- Shingle Roof
- Vinyl Siding
Flooring
- Wood
- Carpet
- Vinyl
Bedrooms and Bathrooms
- 3 Bedrooms
- 1 Full Bathroom
Parking
- 3 Parking Spaces
- 1 Carport Space
- 2 Open Parking Spaces
Schools
- Erwin Elementary School
- Coats - Erwin Middle School
- Triton High School
Utilities
- Central Air
- Heat Pump System
- Septic Tank
Community Details
- No Home Owners Association
Listing and Financial Details
- Assessor Parcel Number 0588-89-7900.000
Map
Home Values in the Area
Average Home Value in this Area
Property History
| Date | Event | Price | Change | Sq Ft Price |
|---|---|---|---|---|
| 04/15/2025 04/15/25 | Sold | $230,000 | 0.0% | $172 / Sq Ft |
| 03/14/2025 03/14/25 | Pending | -- | -- | -- |
| 02/27/2025 02/27/25 | Price Changed | $230,000 | -11.5% | $172 / Sq Ft |
| 02/06/2025 02/06/25 | For Sale | $260,000 | -- | $195 / Sq Ft |
Similar Homes in Dunn, NC
Source: Doorify MLS
MLS Number: 10075167
APN: 070588 0069
- 488 Hall Rd
- 221 Thornton's Creek Dr
- 0 Us 421 S Unit 10064168
- 31 White Tail Path
- 92 White Tail Path
- 216 Avery Rd
- 184 Avery Rd
- 3030 Old Stage Rd S
- 0 Erwin Chapel Rd
- 1 Erwin Chapel Rd
- 164 Blueberry Ln
- 392 Monroe Ln
- 195 Sawyer Mill Dr
- 90 Pump Station Rd
- 164 Sawyer Mill Dr
- 128 Highland Dr
- 852 Old Stage Rd S
- 0 Old Stage Rd S Unit 10046621
- 4298 Old Stage Rd S
- 78 Bennett Rd
