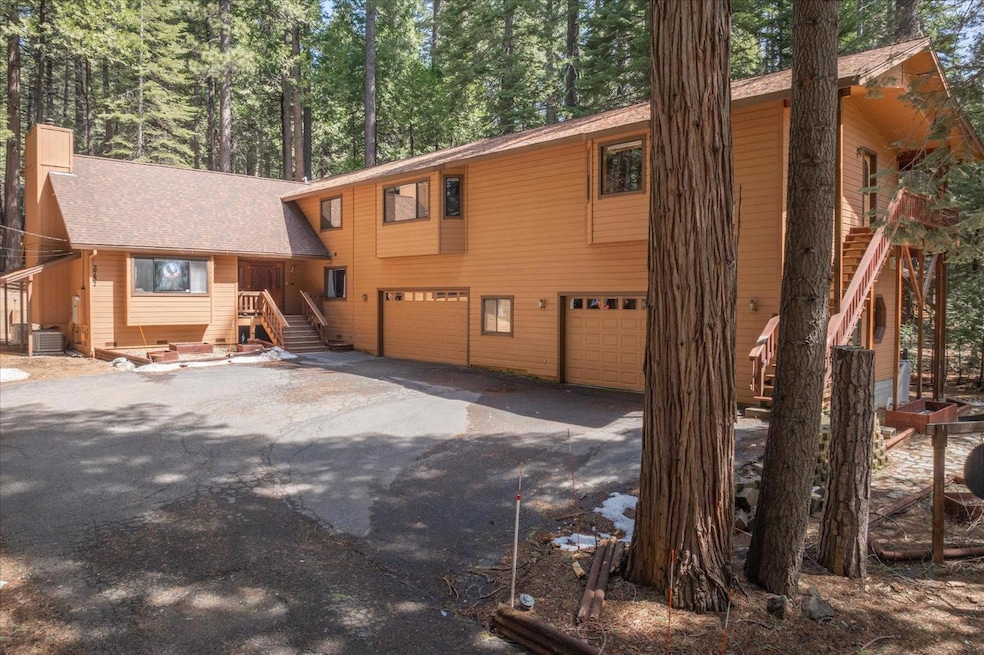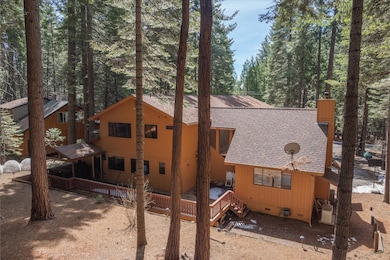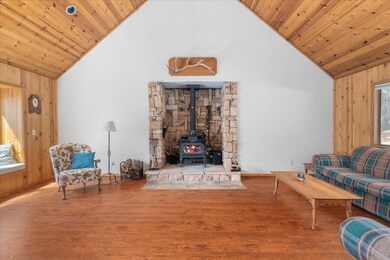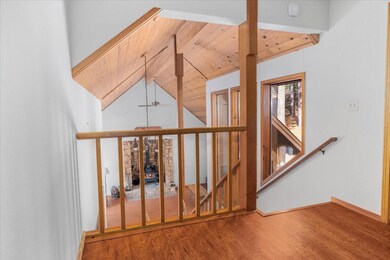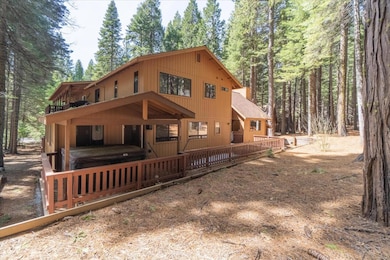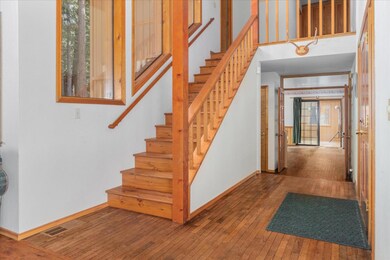
2757 Indian Rock Rd Arnold, CA 95223
Estimated payment $4,217/month
Highlights
- Open Floorplan
- Deck
- Contemporary Architecture
- Fireplace in Primary Bedroom
- Wood Burning Stove
- Private Lot
About This Home
There's room for all in this four-bedroom, three-and-a-half-bath home in Big Trees Village with lots of mountain sizzle! With 3,702 square feet and two en-suite bedrooms, it's ideally suited for multiple-family ownership and short-term vacation rental. This expansive floor plan has three gathering areas for family and friends: the living room with its rock hearth, airtight wood-burning stove, and tongue-and-groove pine cathedral ceilings; the family room off the sizable main-level kitchen with propane log heating stove; and a huge bonus/media room. There is one primary en-suite bedroom and a guest bedroom in the original portion of the home, a huge bonus/media room with rustic barn doors and bay window seats, and a large wet bar open to the bonus/media room. Another guest bedroom and second en-suite bedroom off the bonus room have their own exterior access and a private covered upper deck area. Exterior stairs lead down to the second double-car garage. The screened-in summer porch is ideal for summer dining and slumber parties on warm evenings. The third private deck is at the back of the home, looking out into a peaceful forest setting. Another covered deck houses a huge party spa! The possibilities for utilizing the four garages are endless! Think ATVs, motorcycles, and mountain bikes, to name a few. The two double bays are conveniently separated by a functional storage area. Other features include a large bear box, a 22 KW Generic generator, two zoned furnaces, air conditioning, and two hot water heaters. With its flat paved driveway and ample parking space, this home beckons to all powder hounds, offering easy winter access to hit the slopes bright and early on those epic powder mornings! Located just one mile away is the Big Trees Village Owners' optional recreation center with two pools, extensive grounds, courts, BBQs, and lots of fun activities for kids and adults. Other local attractions include the Stanislaus River, Lake Alpine, and Bear Valley Ski Resort. May the fun begin!
Home Details
Home Type
- Single Family
Est. Annual Taxes
- $6,956
Year Built
- Built in 1989
Lot Details
- 0.49 Acre Lot
- Private Lot
HOA Fees
- $15 Monthly HOA Fees
Home Design
- Contemporary Architecture
- Composition Roof
- Wood Siding
- Concrete Perimeter Foundation
Interior Spaces
- 3,702 Sq Ft Home
- 2-Story Property
- Open Floorplan
- Cathedral Ceiling
- Ceiling Fan
- Light Fixtures
- Wood Burning Stove
- Gas Log Fireplace
- Double Pane Windows
- Bay Window
- Family Room with Fireplace
- 3 Fireplaces
- Living Room with Fireplace
- Bonus Room
- Storage
- Carbon Monoxide Detectors
Kitchen
- Double Oven
- Gas Cooktop
- Microwave
- Dishwasher
- Tile Countertops
- Trash Compactor
- Disposal
Flooring
- Engineered Wood
- Carpet
- Vinyl
Bedrooms and Bathrooms
- 4 Bedrooms
- Fireplace in Primary Bedroom
Laundry
- Laundry Room
- Laundry on main level
- Dryer
- Washer
- Sink Near Laundry
- Laundry Cabinets
- Laundry Tub
Parking
- Garage
- Front Facing Garage
- Garage Door Opener
- Driveway Level
- Uncovered Parking
Outdoor Features
- Deck
- Enclosed patio or porch
Utilities
- Forced Air Zoned Heating and Cooling System
- Heating System Uses Propane
- Septic Tank
Community Details
- Big Trees Village Subdivision
Listing and Financial Details
- Assessor Parcel Number 023073022000
Map
Home Values in the Area
Average Home Value in this Area
Tax History
| Year | Tax Paid | Tax Assessment Tax Assessment Total Assessment is a certain percentage of the fair market value that is determined by local assessors to be the total taxable value of land and additions on the property. | Land | Improvement |
|---|---|---|---|---|
| 2023 | $6,956 | $591,285 | $31,534 | $559,751 |
| 2022 | $6,695 | $579,692 | $30,916 | $548,776 |
| 2021 | $5,455 | $457,869 | $44,240 | $413,629 |
| 2020 | $5,316 | $453,175 | $43,787 | $409,388 |
| 2019 | $5,252 | $444,290 | $42,929 | $401,361 |
| 2018 | $4,988 | $435,580 | $42,088 | $393,492 |
| 2017 | $4,856 | $427,040 | $41,263 | $385,777 |
| 2016 | $4,839 | $418,667 | $40,454 | $378,213 |
| 2015 | -- | $412,379 | $39,847 | $372,532 |
| 2014 | -- | $404,302 | $39,067 | $365,235 |
Property History
| Date | Event | Price | Change | Sq Ft Price |
|---|---|---|---|---|
| 03/16/2025 03/16/25 | Price Changed | $649,000 | -7.2% | $175 / Sq Ft |
| 01/21/2025 01/21/25 | For Sale | $699,000 | +24.3% | $189 / Sq Ft |
| 03/26/2020 03/26/20 | Sold | $562,500 | -12.0% | $150 / Sq Ft |
| 02/25/2020 02/25/20 | Pending | -- | -- | -- |
| 10/23/2019 10/23/19 | For Sale | $639,000 | -- | $171 / Sq Ft |
Deed History
| Date | Type | Sale Price | Title Company |
|---|---|---|---|
| Interfamily Deed Transfer | -- | First American Title Company | |
| Grant Deed | $562,500 | First American Title Company | |
| Interfamily Deed Transfer | -- | None Available |
Mortgage History
| Date | Status | Loan Amount | Loan Type |
|---|---|---|---|
| Open | $506,193 | New Conventional | |
| Previous Owner | $100,000 | Credit Line Revolving | |
| Previous Owner | $300,000 | Unknown | |
| Previous Owner | $75,000 | Credit Line Revolving | |
| Previous Owner | $150,000 | Credit Line Revolving | |
| Previous Owner | $100,000 | Credit Line Revolving |
Similar Homes in Arnold, CA
Source: Calaveras County Association of REALTORS®
MLS Number: 202500095
APN: 023-073-022-000
- 2831 Nowach Ct
- 2488 Easy St
- 2780 Chinook Way
- 3056 Kenshaw Way
- 2821 Tahos Dr
- 3292 El Camino Boot Strap
- 3115 Apache Rd
- 3790 Apache Rd
- 2690 Cheyenne Way
- 10 Timber Trail Ct
- 2995 Navajo Dr
- 3471 Pocatello Cir
- 11 Timber Trail Ct
- 3723 Bigfoot Cir
- 969 Hiawatha Way
- 3946 California 4
- 3955 Natchez Dr
- 4329 Ottawa Dr
- 4129 Piute Cir
- 3094 Shoshone Dr
