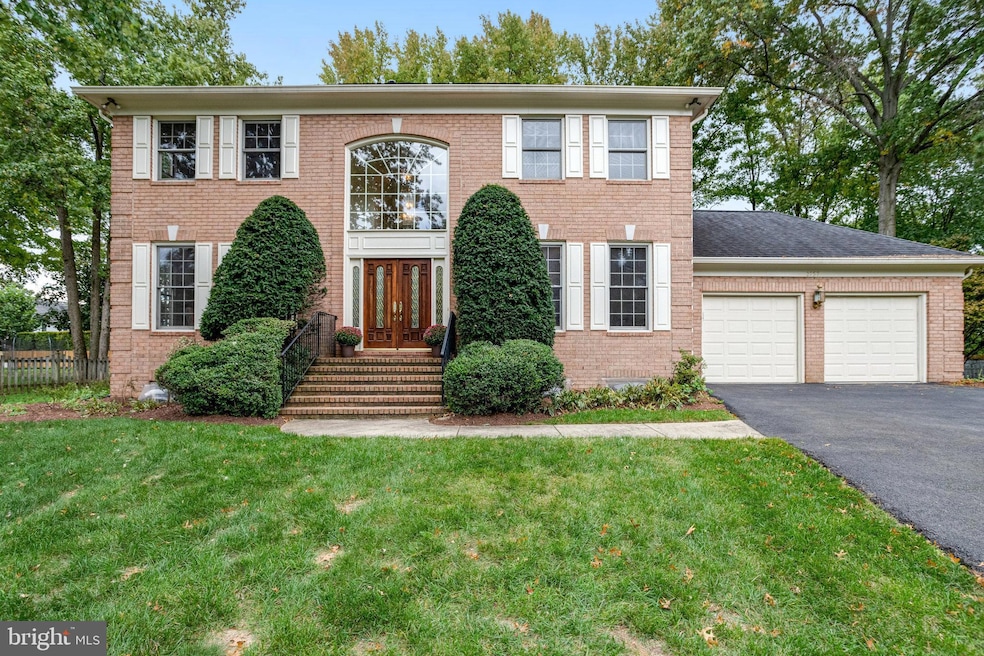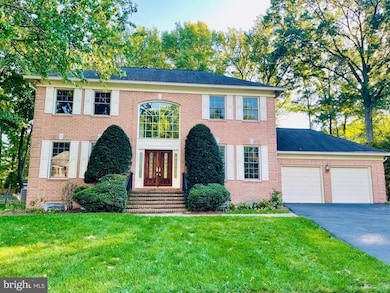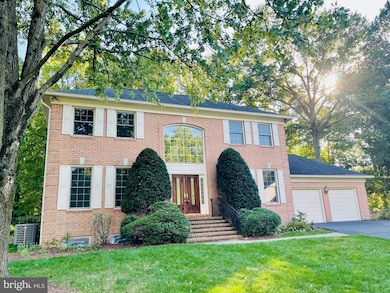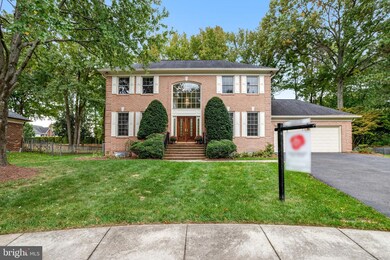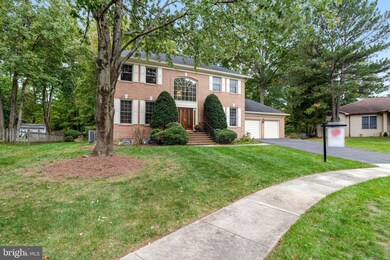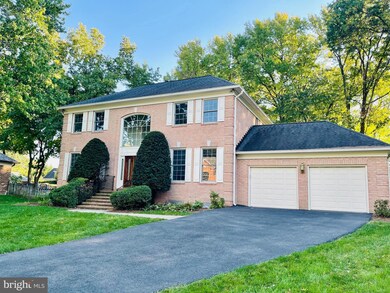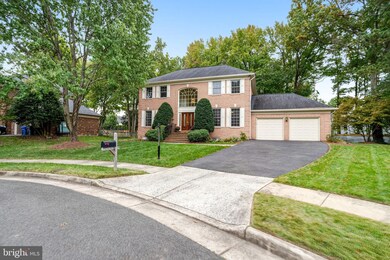
2757 Saint Elliott Ct Alexandria, VA 22306
Hybla Valley NeighborhoodHighlights
- Colonial Architecture
- Recreation Room
- Traditional Floor Plan
- Sandburg Middle Rated A-
- Vaulted Ceiling
- Wood Flooring
About This Home
As of December 2024Original owners have meticulously maintained this spacious colonial located on a beautiful cul-de-sac just off
Sherwood Hall Lane. Enter through the custom wood double front doors to a grand 2 story foyer flanked by formal living and dining rooms. The large kitchen complete with eat-in breakfast area opens to a cozy family room with warm gas fireplace. An oversized sunroom just off the kitchen is perfect for three season enjoyment overlooking the lush private side yards. The 2 car garage enters into a convenient mud room and laundry area. A grand staircase leads to the upper level featuring a primary suite with 2 walk-in closets and 2 separated full baths, 3 ample sized bedrooms and the 3rd full bath with dual vanity and large linen closet. Lower level can easily accommodate overnight guests or live-in au pair featuring a quiet 5th bedroom and full bath, huge recreation room perfect for game nights, a bonus exercise or craft room and extra storage space located in the utility room. Great location with easy access to Fort Belvoir, GW Parkway, Hollin Hall Shopping Center, Costco, and Wegmans. Mount Vernon Hospital and popular Wed morning Farmer's Market at the Sherwood Hall Library just a few blocks away.
Home Details
Home Type
- Single Family
Est. Annual Taxes
- $9,614
Year Built
- Built in 1992
Lot Details
- 10,234 Sq Ft Lot
- Cul-De-Sac
- Partially Fenced Property
- Property is in very good condition
- Property is zoned 130
Parking
- 2 Car Attached Garage
- 2 Driveway Spaces
- Front Facing Garage
- Garage Door Opener
Home Design
- Colonial Architecture
- Brick Exterior Construction
- Slab Foundation
Interior Spaces
- Property has 3 Levels
- Traditional Floor Plan
- Built-In Features
- Chair Railings
- Wainscoting
- Vaulted Ceiling
- Ceiling Fan
- Recessed Lighting
- Gas Fireplace
- Palladian Windows
- Family Room Off Kitchen
- Living Room
- Breakfast Room
- Formal Dining Room
- Recreation Room
- Sun or Florida Room
- Utility Room
- Home Gym
- Alarm System
- Attic
Kitchen
- Eat-In Kitchen
- Built-In Oven
- Cooktop
- Built-In Microwave
- Ice Maker
- Dishwasher
- Disposal
Flooring
- Wood
- Carpet
- Laminate
- Ceramic Tile
Bedrooms and Bathrooms
- En-Suite Primary Bedroom
- En-Suite Bathroom
- Walk-In Closet
- Hydromassage or Jetted Bathtub
- Bathtub with Shower
- Walk-in Shower
Laundry
- Laundry Room
- Laundry on main level
- Dryer
Basement
- Heated Basement
- Basement Fills Entire Space Under The House
- Interior Basement Entry
- Basement with some natural light
Utilities
- Forced Air Heating and Cooling System
- Vented Exhaust Fan
- Natural Gas Water Heater
Community Details
- No Home Owners Association
Listing and Financial Details
- Tax Lot 4
- Assessor Parcel Number 1021 41 0004
Map
Home Values in the Area
Average Home Value in this Area
Property History
| Date | Event | Price | Change | Sq Ft Price |
|---|---|---|---|---|
| 12/04/2024 12/04/24 | Sold | $865,000 | -3.4% | $240 / Sq Ft |
| 11/11/2024 11/11/24 | Pending | -- | -- | -- |
| 10/16/2024 10/16/24 | For Sale | $895,000 | -- | $249 / Sq Ft |
Tax History
| Year | Tax Paid | Tax Assessment Tax Assessment Total Assessment is a certain percentage of the fair market value that is determined by local assessors to be the total taxable value of land and additions on the property. | Land | Improvement |
|---|---|---|---|---|
| 2024 | $10,169 | $829,890 | $388,000 | $441,890 |
| 2023 | $9,402 | $789,720 | $388,000 | $401,720 |
| 2022 | $8,825 | $730,180 | $348,000 | $382,180 |
| 2021 | $8,167 | $661,880 | $338,000 | $323,880 |
| 2020 | $7,691 | $618,550 | $313,000 | $305,550 |
| 2019 | $7,599 | $609,520 | $307,000 | $302,520 |
| 2018 | $7,154 | $622,120 | $307,000 | $315,120 |
| 2017 | $7,497 | $616,000 | $304,000 | $312,000 |
| 2016 | $7,481 | $616,000 | $304,000 | $312,000 |
| 2015 | $8,260 | $709,200 | $304,000 | $405,200 |
| 2014 | $7,921 | $680,400 | $287,000 | $393,400 |
Mortgage History
| Date | Status | Loan Amount | Loan Type |
|---|---|---|---|
| Open | $759,200 | New Conventional |
Deed History
| Date | Type | Sale Price | Title Company |
|---|---|---|---|
| Warranty Deed | $865,000 | Universal Title | |
| Interfamily Deed Transfer | -- | None Available | |
| Deed | $310,000 | -- |
Similar Homes in Alexandria, VA
Source: Bright MLS
MLS Number: VAFX2205490
APN: 1021-41-0004
- 8036 Holland Rd
- 2907 Dumas St
- 2815 Bass Ct
- 7814 Belvedere Dr
- 2402 Parkers Ln
- 2765 Carter Farm Ct
- 3010 Heritage Springs Ct
- 7800 Elba Rd
- 8101 Richmond Hwy
- 2402 Daphne Ln
- 2300 William And Mary Dr
- 7904 Stork Rd
- 7965 Audubon Ave Unit C2
- 2728 Boswell Ave
- 7971 Audubon Ave Unit B1
- 7832 Eagle Ave
- 7990 Audubon Ave Unit 203
- 7924 New Market Rd
- 8330 Blowing Rock Rd
- 2219 Lakeshire Dr
