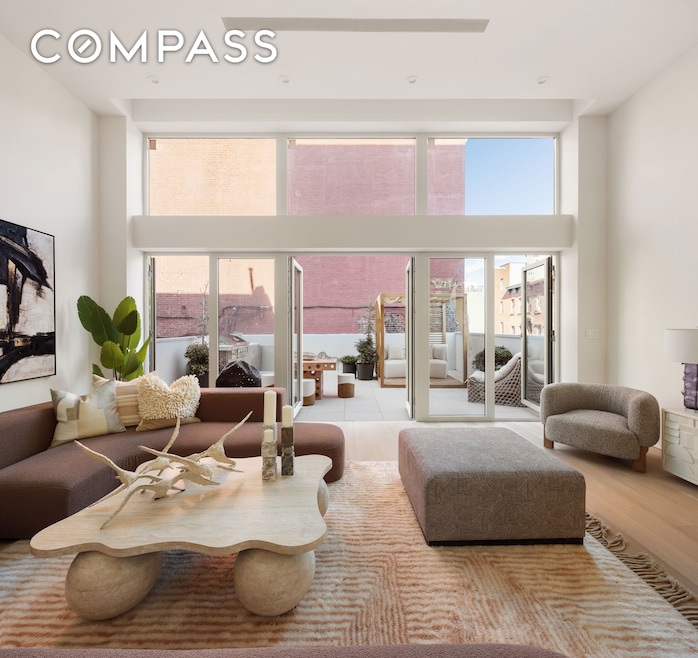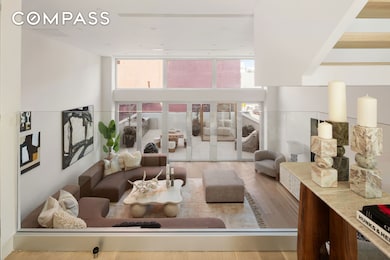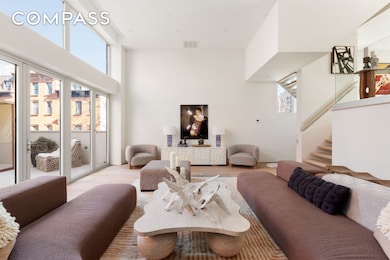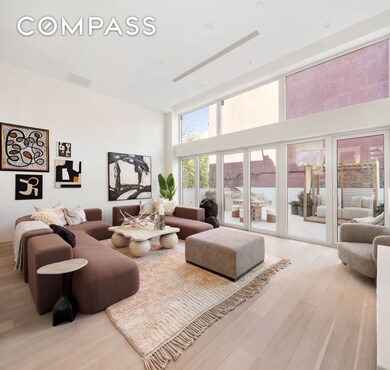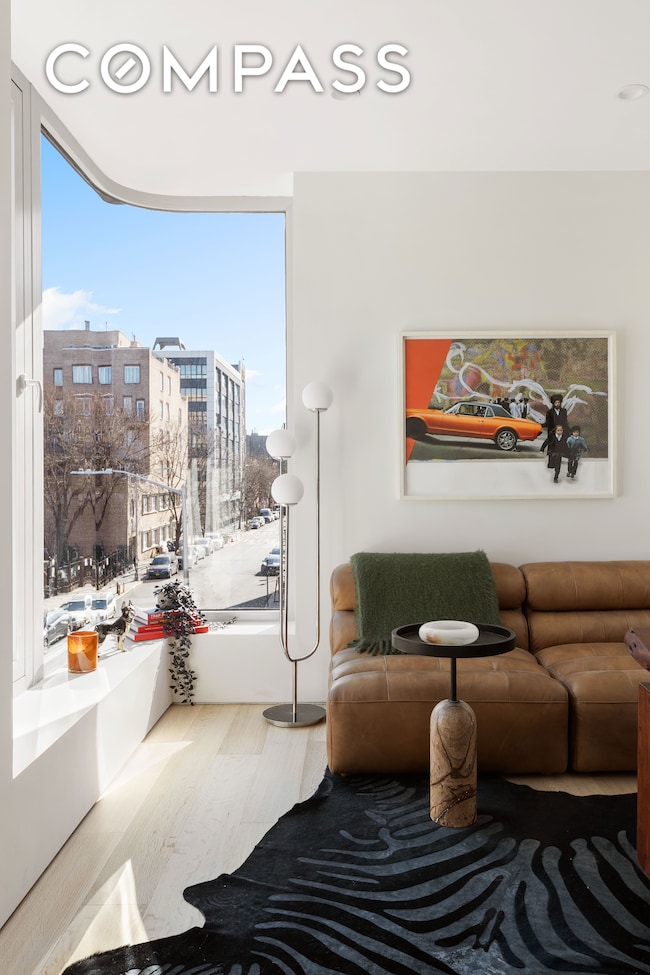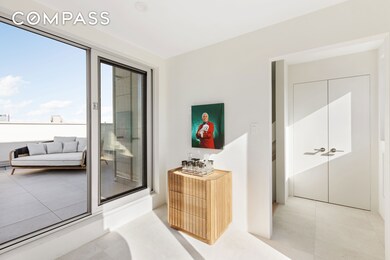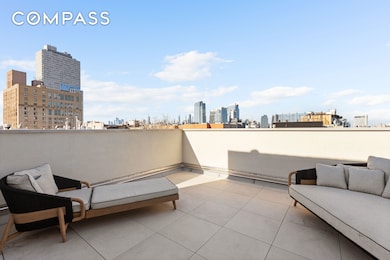
276 Berry St Williamsburg, NY 11249
Williamsburg NeighborhoodEstimated payment $65,814/month
Highlights
- Rooftop Deck
- Elevator
- 1-minute walk to William Sheridan Playground
- Terrace
- Laundry Facilities
About This Home
Designed by the renowned visionaries at Crosby Studios, 276 Berry Street is a single family masterpiece. Tucked away on an idyllic corner near the waterfront, the location is blessed with bountiful light from 3 exposures- yet uniquely tranquil due to restricted car access on Berry Street. Drive into the 3 car garage and enter straight into the home's generous foyer, where there is ample storage, a half bath, laundry and elevator access. This home's drive-in access is ideal for any buyer who values convenience and privacy. Upon entering one will notice the impeccable attention to detail and thoughtful design aspects. Features Include: Natural gas cooktop, grill, and hot water heating Hot water radiant floor heating throughout Private elevator Oversized entry foyer/mudroom with bath and laundry Open dine-in kitchen by Reform Kitchens Artisinal tile by Mutina of Italy and Zia tile Tadelakt plaster baths Direct elevator roof terrace access Large living room terrace with outdoor kitchen Generous primary suite with windowed dressing room Luxurious primary bath features 2 rain showers, soaking tub and separate WC Large guest suite or media lounge Windowed lower level ideal for home gym or wine cellar/storage Offering subtle elegance, soaring ceilings and abounding space- 276 Berry Street is a generational home and a once in a lifetime opportunity. Please note that images are renderings, yet represent actual finish materials and are true to scale. Shown by private appointment- construction is still taking place. Anticipated completion early 2025. *Taxes unknown until completed project is assessed by NYCDOF. *Broker/Owner Brought to you by the development team behind 112 India Street and The Bath Haus, Greenpoint.
Home Details
Home Type
- Single Family
Year Built
- 2024
Home Design
- 5,547 Sq Ft Home
Bedrooms and Bathrooms
- 6 Bedrooms
- 5 Full Bathrooms
Outdoor Features
- Rooftop Deck
- Terrace
Community Details
Overview
- Low-Rise Condominium
- Williamsburg Community
Amenities
- Laundry Facilities
- Elevator
Map
Home Values in the Area
Average Home Value in this Area
Property History
| Date | Event | Price | Change | Sq Ft Price |
|---|---|---|---|---|
| 04/15/2025 04/15/25 | For Sale | $10,000,000 | 0.0% | $1,803 / Sq Ft |
| 04/15/2025 04/15/25 | Off Market | $10,000,000 | -- | -- |
| 04/08/2025 04/08/25 | For Sale | $10,000,000 | 0.0% | $1,803 / Sq Ft |
| 04/08/2025 04/08/25 | Off Market | $10,000,000 | -- | -- |
| 04/01/2025 04/01/25 | For Sale | $10,000,000 | 0.0% | $1,803 / Sq Ft |
| 04/01/2025 04/01/25 | Off Market | $10,000,000 | -- | -- |
| 03/17/2025 03/17/25 | For Sale | $10,000,000 | -- | $1,803 / Sq Ft |
Similar Homes in the area
Source: NY State MLS
MLS Number: 11452467
- 276 Berry St
- 71 E 3rd St Unit 11
- 114 S 2nd St Unit PH
- 78 S 3rd St Unit 3
- 78 S 3rd St Unit 3
- 111 S 3rd St Unit 1-A
- 111 S 3rd St Unit 3F
- 64 E 3rd St Unit 2
- 123 S 1st St Unit 1
- 101 S 4th St Unit 2
- 330 Wythe Ave Unit 5 J
- 105 S 4th St
- 330 Wythe Ave Unit 5J
- 46 S 2nd St Unit 4F
- 339 Bedford Ave Unit 8
- 141 E 3rd St Unit 3A
- 141 E 3rd St Unit 2-E
- 141 E 3rd St Unit 5H
- 141 E 3rd St Unit 6 B
- 141 E 3rd St Unit 7 A
