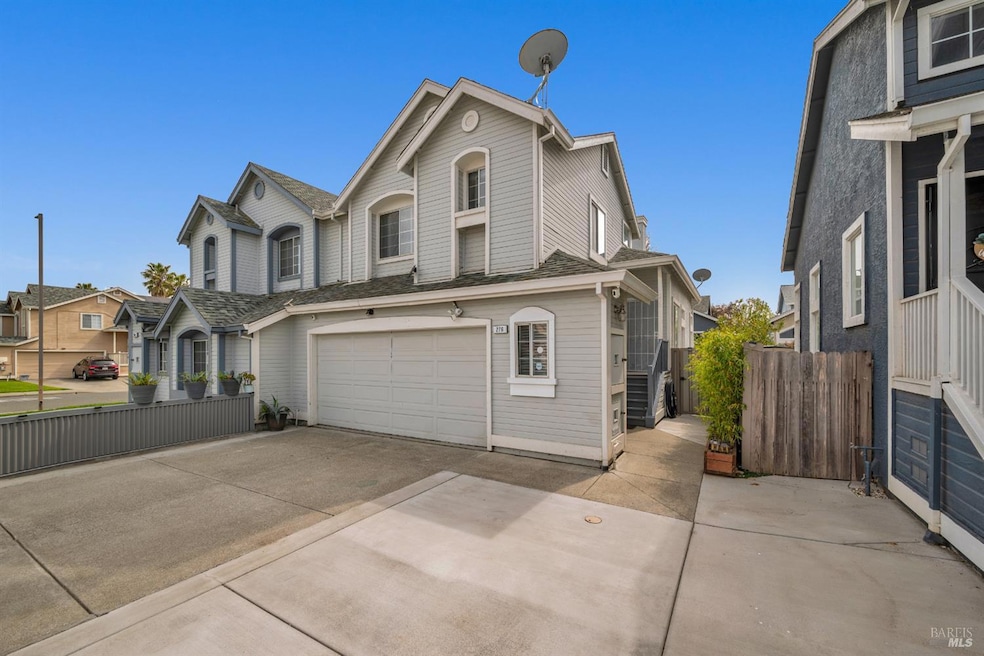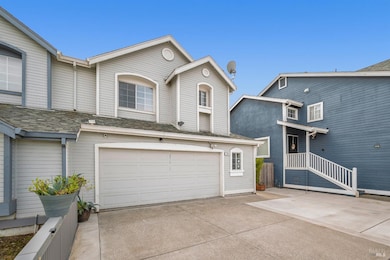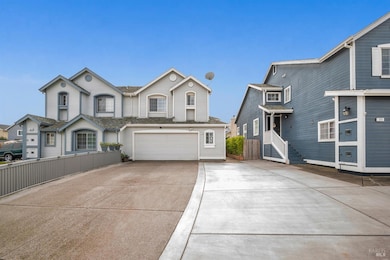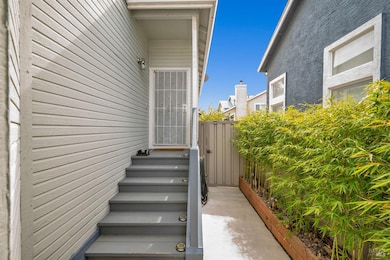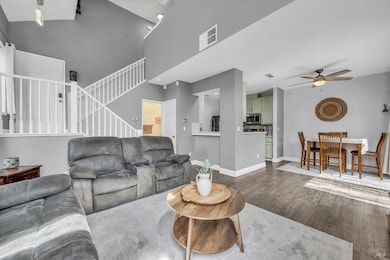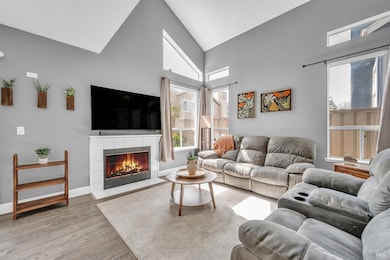
276 Cloverleaf Cir Suisun City, CA 94585
Estimated payment $3,040/month
Highlights
- Cathedral Ceiling
- Family Room Off Kitchen
- Low Maintenance Yard
- Quartz Countertops
- 2 Car Attached Garage
- 2-minute walk to Heritage Park
About This Home
Warm, Inviting and Move In Ready! Tucked away in charming Heritage Park, this beautiful 3-BD 2.5 BA, home offers the perfect balance of comfort and functionality. Step inside into a bright and open living area, that features Cathedral Ceiling, wood burning fireplace. Kitchen has new quartz counter, deep stainless steel sink, canned lighting and newer tiled floor. Outside, enjoy a paved backyard oasis, with newer reinforced metal fencing, solar lights, and plants. New HVAC and water heater. Located in a friendly community, you'll love the easy access to parks, shopping, dining, and minutes away from downtown Water Front Marina. Easy access to HWY12 and I80. Don't miss out on this charming home schedule your private showing today
Open House Schedule
-
Sunday, April 27, 20251:00 to 3:00 pm4/27/2025 1:00:00 PM +00:004/27/2025 3:00:00 PM +00:00👩‍💼 Hosted by: Adilene Paramo Don’t miss this charming home in a great location! Stop by this Sunday to tour the property, ask questions, and envision your future in this beautiful space. Come say hello and explore all this home has to offer!Add to Calendar
Home Details
Home Type
- Single Family
Est. Annual Taxes
- $4,672
Year Built
- Built in 1993
Lot Details
- 2,823 Sq Ft Lot
- Aluminum or Metal Fence
- Back Yard Fenced
- Low Maintenance Yard
Parking
- 2 Car Attached Garage
- Garage Door Opener
Interior Spaces
- 1,158 Sq Ft Home
- 2-Story Property
- Cathedral Ceiling
- Wood Burning Fireplace
- Family Room Off Kitchen
- Living Room with Fireplace
Kitchen
- Free-Standing Gas Range
- Range Hood
- Dishwasher
- Quartz Countertops
Flooring
- Laminate
- Tile
Bedrooms and Bathrooms
- 3 Bedrooms
- Bathroom on Main Level
Laundry
- Laundry in Garage
- Washer and Dryer Hookup
Home Security
- Carbon Monoxide Detectors
- Fire and Smoke Detector
Utilities
- Central Heating and Cooling System
- Heating System Uses Gas
- Gas Water Heater
- Internet Available
- Cable TV Available
Community Details
- Heritage Park Subdivision
Listing and Financial Details
- Assessor Parcel Number 0173-743-090
Map
Home Values in the Area
Average Home Value in this Area
Tax History
| Year | Tax Paid | Tax Assessment Tax Assessment Total Assessment is a certain percentage of the fair market value that is determined by local assessors to be the total taxable value of land and additions on the property. | Land | Improvement |
|---|---|---|---|---|
| 2024 | $4,672 | $391,540 | $109,363 | $282,177 |
| 2023 | $4,536 | $369,906 | $107,219 | $262,687 |
| 2022 | $4,519 | $362,654 | $105,117 | $257,537 |
| 2021 | $4,475 | $355,544 | $103,056 | $252,488 |
| 2020 | $4,531 | $351,900 | $102,000 | $249,900 |
| 2019 | $2,411 | $172,271 | $45,938 | $126,333 |
| 2018 | $3,119 | $168,894 | $45,038 | $123,856 |
| 2017 | $2,506 | $165,583 | $44,155 | $121,428 |
| 2016 | $2,485 | $162,338 | $43,290 | $119,048 |
| 2015 | $2,357 | $159,900 | $42,640 | $117,260 |
| 2014 | $2,344 | $156,769 | $41,805 | $114,964 |
Property History
| Date | Event | Price | Change | Sq Ft Price |
|---|---|---|---|---|
| 04/23/2025 04/23/25 | For Sale | $475,000 | 0.0% | $410 / Sq Ft |
| 04/04/2025 04/04/25 | Off Market | $475,000 | -- | -- |
| 03/21/2025 03/21/25 | For Sale | $475,000 | -- | $410 / Sq Ft |
Deed History
| Date | Type | Sale Price | Title Company |
|---|---|---|---|
| Grant Deed | $317,000 | Placer Title Company | |
| Grant Deed | $150,000 | Placer Title Company | |
| Grant Deed | $335,000 | Chicago Title Co | |
| Quit Claim Deed | -- | -- | |
| Grant Deed | $130,000 | -- |
Mortgage History
| Date | Status | Loan Amount | Loan Type |
|---|---|---|---|
| Open | $245,467 | New Conventional | |
| Closed | $253,600 | New Conventional | |
| Previous Owner | $153,225 | VA | |
| Previous Owner | $355,000 | Negative Amortization | |
| Previous Owner | $85,000 | Credit Line Revolving | |
| Previous Owner | $268,000 | Stand Alone First | |
| Previous Owner | $171,500 | Unknown | |
| Previous Owner | $127,617 | FHA | |
| Closed | $67,000 | No Value Available |
Similar Homes in the area
Source: Bay Area Real Estate Information Services (BAREIS)
MLS Number: 325023256
APN: 0173-743-090
- 708 Wigeon Way
- 916 Edgewood Cir
- 918 Limewood St
- 707 Ring Neck Ln
- 145 Summertime Ln
- 1105 Strawberry Ln
- 1113 Strawberry Ln
- 1207 E Tennessee St
- 1013 Taft St
- 612 E Colorado St
- 230 Empire Place
- 1045 Camellia Ct
- 533 Coot Ln
- 613 E Travis Blvd
- 1407 Eisenhower St
- 621 Decoy Ln
- 1653 San Diego St
- 1606 Chamberlain Dr
- 950 Marina Cir
- 515 Paula Dr
