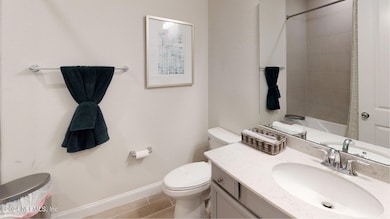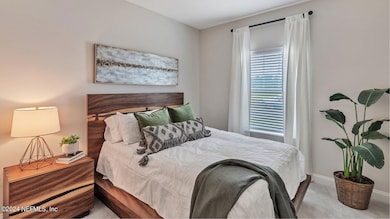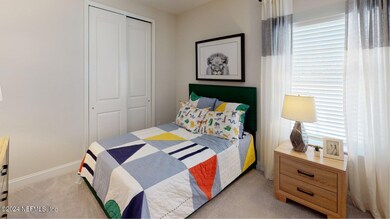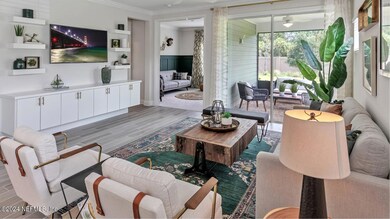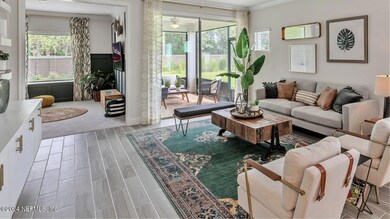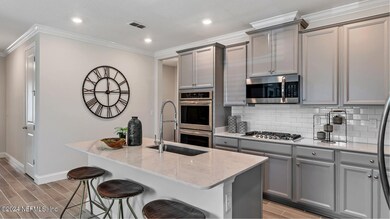
276 Dogleg Run Saint Johns, FL 32259
Estimated payment $3,262/month
Highlights
- Golf Course Community
- Under Construction
- Gated Community
- Fitness Center
- Senior Community
- Views of Preserve
About This Home
Move in Ready Now!!
Active Adult, Golf community Lennar Homes Topaz Villa floor plan: 3 beds, 2 baths, study and 2 car garage. Everything's Included® features: White Cabs w/white Quartz kitchen counter tops, 42'' cabinets, Gourmet Kitchen w/Frigidaire® stainless steel appliances: gas range, double ovens, dishwasher, microwave, and refrigerator, Quartz vanities, ceramic wood tile in wet areas and ext into family/dining/halls, top load W/D, window blinds throughout, gas water heater, ceiling fans in bedrms and Family & screened lanai, epoxy garage floor, sprinkler system,1
year builder warranty, dedicated customer service program and 24-hour emergency service.
Townhouse Details
Home Type
- Townhome
Est. Annual Taxes
- $3,931
Year Built
- Built in 2025 | Under Construction
Lot Details
- 4,792 Sq Ft Lot
- Front and Back Yard Sprinklers
- Wooded Lot
HOA Fees
- $691 Monthly HOA Fees
Parking
- 2 Car Attached Garage
- Garage Door Opener
Property Views
- Views of Preserve
- Views of Trees
Home Design
- Wood Frame Construction
- Shingle Roof
Interior Spaces
- 1,891 Sq Ft Home
- 1-Story Property
- Ceiling Fan
- Entrance Foyer
- Family Room
- Dining Room
- Home Office
- Screened Porch
Kitchen
- Breakfast Bar
- Double Convection Oven
- Gas Oven
- Gas Cooktop
- Microwave
- Ice Maker
- Dishwasher
- Kitchen Island
- Disposal
Flooring
- Carpet
- Tile
Bedrooms and Bathrooms
- 3 Bedrooms
- Split Bedroom Floorplan
- Walk-In Closet
- 2 Full Bathrooms
- Shower Only
Laundry
- Dryer
- Front Loading Washer
Home Security
Utilities
- Central Heating and Cooling System
- Heat Pump System
- Natural Gas Connected
- Gas Water Heater
Additional Features
- Energy-Efficient Windows
- Patio
Listing and Financial Details
- Assessor Parcel Number 0098625180
Community Details
Overview
- Senior Community
- Stillwater Subdivision
- On-Site Maintenance
Amenities
- Clubhouse
Recreation
- Golf Course Community
- Fitness Center
Security
- Gated Community
- Fire and Smoke Detector
Map
Home Values in the Area
Average Home Value in this Area
Tax History
| Year | Tax Paid | Tax Assessment Tax Assessment Total Assessment is a certain percentage of the fair market value that is determined by local assessors to be the total taxable value of land and additions on the property. | Land | Improvement |
|---|---|---|---|---|
| 2024 | -- | $110,000 | $110,000 | -- |
| 2023 | -- | $110,000 | $110,000 | -- |
Property History
| Date | Event | Price | Change | Sq Ft Price |
|---|---|---|---|---|
| 04/15/2025 04/15/25 | Price Changed | $401,890 | +0.2% | $213 / Sq Ft |
| 04/10/2025 04/10/25 | For Sale | $400,890 | -- | $212 / Sq Ft |
Similar Homes in the area
Source: realMLS (Northeast Florida Multiple Listing Service)
MLS Number: 2081064
APN: 009862-5180
- 335 Dogleg Run
- 61 Dogleg Run
- 36 Dogleg Run
- 1364 Stillwater Blvd
- 1185 Stillwater Blvd
- 907 Stillwater Blvd
- 823 Stillwater Blvd
- 761 Stillwater Blvd
- 2688 Seneca Dr
- 2693 Seneca Dr
- 49 Pathway Ct
- 185 Quail Creek Cir
- 115 Greenie Bend
- 486 Navigators Rd
- 188 Quail Creek Cir
- 2376 Cimarrone Blvd
- 499 Stillwater Blvd
- 70 Greenie Bend
- 34 Greenie Bend
- 105 Weathered Oak Ct

