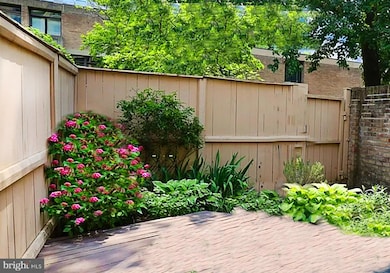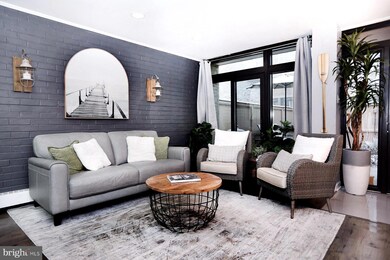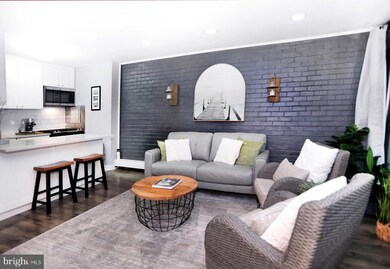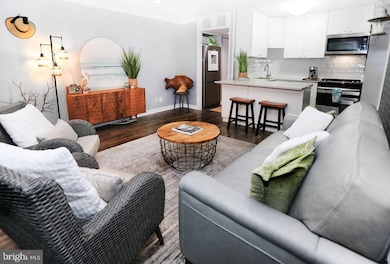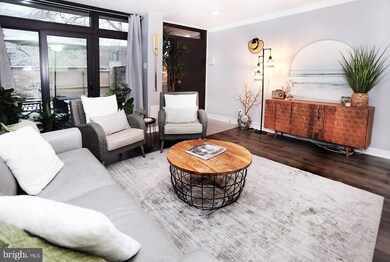
276 M St SW Unit 276 Washington, DC 20024
Southwest DC NeighborhoodEstimated payment $2,683/month
Highlights
- Open Floorplan
- 1-minute walk to Waterfront-Seu
- Wood Flooring
- Deck
- Contemporary Architecture
- 4-minute walk to Kings Greenleaf Recreation Center
About This Home
TERRIFIC CONDITION! RARELY AVAILABLE FULLY FENCED GROUND FLOOR HOME WITH INVITING PATIO/DECK ENTRANCE AND RARE COVERED PARKING SPACE! LOCATED ON A QUIET COURTYARD IN THE SIZZLING HOT WATERFRONT DISTRICT, THIS RARE HOME INCLUDES SUNNY FLOOR TO CEILING DOUBLE PANED SLIDING GLASS DOORS, WITH A PRIVATE PATIO AND DECK VIEW. LOCATED ON A QUIET COURTYARD, ENJOY THE IMPRESSIVE OUTDOOR SWIMMING POOL, LOCATED JUST A 2 MINUTES WALK AWAY. THE OPEN FLOOR PLAN FEATURES A SPACIOUS LIVING ROOM, UPGRADED KITCHEN, WASHER AND DRYER COMBO UNIT, UPGRADED APPLIANCES, GAS COOKING, CONTEMPORARY LIVING ROOM BRICK WALL, UPGRADED BATHROOM WITH BATHTUB, AMPLE HALLWAY STORAGE, PANTRY CLOSET, SPACIOUS BEDROOM WITH AN OVERSIZED WINDOW OVERLOOKING THE PRIVATE COURTYARD AND BUILT IN CURIO SHELVING. THE BEST PART OF THIS HOME IS THE NEARBY WALKABILITY TO SAFEWAY, THE WATERFRONT METRO STATION, ARENA STAGE, THE BOARDWALK AT THE WHARF (OFFERING SOME OF WASHINGTON'S MOST POPULAR RESTAURANTS AND BARS), THE MUNICIPAL FISH MARKET, LANSBURGH DOG PARK, THE WEEKEND FARMER'S MARKET AND MUCH MORE! ALMOST ALL FURNITURE CONVEYS (EXCEPT AS MARKED NOT TO CONVEY). LEAVE YOUR FURNITURE BEHIND BECAUSE IT IS READY TO MOVE IN! ALL UTILITIES, PARKING SPACE, SWIMMING POOL , TRASH REMOVAL AND COMMON LAWN MAINTENANCE ARE INCLUDED IN ONE LOW FEE. THE RARE COVERED PARKING SPACE CAN BE RENTED.
Property Details
Home Type
- Condominium
Est. Annual Taxes
- $1,954
Year Built
- Built in 1967
Lot Details
- Two or More Common Walls
- East Facing Home
- Property is Fully Fenced
- Wood Fence
- Property is in excellent condition
HOA Fees
- $745 Monthly HOA Fees
Home Design
- Contemporary Architecture
- Brick Exterior Construction
- Slab Foundation
Interior Spaces
- 580 Sq Ft Home
- Property has 1 Level
- Open Floorplan
- Furnished
- Brick Wall or Ceiling
- Recessed Lighting
- Double Pane Windows
- Window Treatments
- Sliding Doors
- Combination Dining and Living Room
- Wood Flooring
- Courtyard Views
Kitchen
- Gas Oven or Range
- Stove
- Range Hood
- Microwave
- Dishwasher
- Stainless Steel Appliances
- Disposal
Bedrooms and Bathrooms
- 1 Main Level Bedroom
- 1 Full Bathroom
Laundry
- Laundry in unit
- Electric Front Loading Dryer
- Front Loading Washer
Home Security
Parking
- 1 Off-Street Space
- Assigned parking located at #5
- 1 Detached Carport Space
- Parking Lot
- Parking Space Conveys
- 1 Assigned Parking Space
Accessible Home Design
- Wheelchair Height Mailbox
- Doors are 32 inches wide or more
- No Interior Steps
Outdoor Features
- Deck
- Brick Porch or Patio
- Exterior Lighting
Location
- Urban Location
Schools
- Wilson Senior High School
Utilities
- Forced Air Heating and Cooling System
- Vented Exhaust Fan
- Natural Gas Water Heater
Listing and Financial Details
- Assessor Parcel Number 0546//2517
Community Details
Overview
- Association fees include common area maintenance, reserve funds, air conditioning, electricity, gas, heat, pool(s), lawn maintenance, snow removal, sewer, lawn care front, parking fee, water, trash
- Low-Rise Condominium
- Carrollsburg, A Condominium Community
- Waterfront Sw Rla Subdivision
- Property Manager
Recreation
- Community Pool
Pet Policy
- Dogs and Cats Allowed
Security
- Storm Doors
Map
Home Values in the Area
Average Home Value in this Area
Tax History
| Year | Tax Paid | Tax Assessment Tax Assessment Total Assessment is a certain percentage of the fair market value that is determined by local assessors to be the total taxable value of land and additions on the property. | Land | Improvement |
|---|---|---|---|---|
| 2024 | $1,954 | $245,060 | $73,520 | $171,540 |
| 2023 | $2,044 | $255,130 | $76,540 | $178,590 |
| 2022 | $2,035 | $253,150 | $75,940 | $177,210 |
| 2021 | $1,989 | $247,290 | $74,190 | $173,100 |
| 2020 | $2,050 | $241,130 | $72,340 | $168,790 |
| 2019 | $1,092 | $226,220 | $67,870 | $158,350 |
| 2018 | $1,004 | $212,510 | $0 | $0 |
| 2017 | $920 | $200,440 | $0 | $0 |
| 2016 | $842 | $180,830 | $0 | $0 |
| 2015 | $768 | $168,710 | $0 | $0 |
| 2014 | $707 | $155,520 | $0 | $0 |
Property History
| Date | Event | Price | Change | Sq Ft Price |
|---|---|---|---|---|
| 04/09/2025 04/09/25 | Price Changed | $318,000 | +1.0% | $548 / Sq Ft |
| 04/08/2025 04/08/25 | Pending | -- | -- | -- |
| 03/17/2025 03/17/25 | For Sale | $315,000 | -8.4% | $543 / Sq Ft |
| 06/28/2023 06/28/23 | Sold | $344,000 | -1.7% | $593 / Sq Ft |
| 06/15/2023 06/15/23 | Pending | -- | -- | -- |
| 06/09/2023 06/09/23 | For Sale | $350,000 | -8.4% | $603 / Sq Ft |
| 07/19/2019 07/19/19 | Sold | $382,000 | +0.6% | $597 / Sq Ft |
| 06/28/2019 06/28/19 | Pending | -- | -- | -- |
| 06/22/2019 06/22/19 | For Sale | $379,900 | -- | $594 / Sq Ft |
Deed History
| Date | Type | Sale Price | Title Company |
|---|---|---|---|
| Deed | $344,000 | First American Title Insurance | |
| Special Warranty Deed | $382,000 | None Available | |
| Deed | -- | -- |
Mortgage History
| Date | Status | Loan Amount | Loan Type |
|---|---|---|---|
| Previous Owner | $305,000 | New Conventional | |
| Previous Owner | $50,000 | New Conventional | |
| Previous Owner | $52,250 | No Value Available |
Similar Homes in Washington, DC
Source: Bright MLS
MLS Number: DCDC2190476
APN: 0546-2517
- 276 M St SW Unit 276
- 200 M St SW Unit 36
- 300 M St SW Unit N111
- 240 M St SW Unit E715
- 240 M St SW Unit E610
- 300 M St SW Unit N408
- 361 N St SW Unit 361
- 1101 3rd St SW Unit 202
- 1101 3rd St SW Unit 503
- 1101 3rd St SW Unit 706
- 1101 3rd St SW Unit 106
- 1250 4th St SW Unit W107
- 1250 4th St SW Unit W214
- 364 N St SW
- 396 N St SW
- 1245 4th St SW Unit E805
- 1245 4th St SW Unit E 703
- 1245 4th St SW Unit E602
- 1245 4th St SW Unit E510
- 1239 4th St SW


