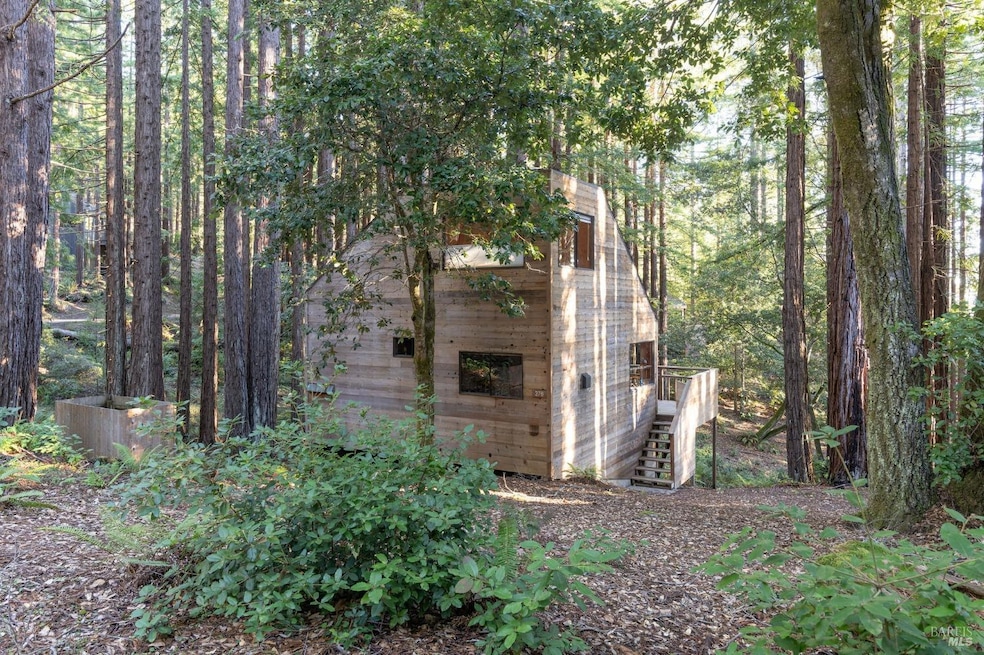276 Redwood Rise the Sea Ranch, CA 95497
The Sea Ranch NeighborhoodHighlights
- Community Beach Access
- Adjacent to Greenbelt
- Wood Flooring
- Forest View
- Cathedral Ceiling
- Sauna
About This Home
As of March 2025The Sea Ranch Award winning design by architect Obie Bowman...276 Redwood Rise is a jewel set among the redwoods of 567 square feet. Entrance, living room, kitchen & bath are on the main floor while the bedroom is in the loft under a 9 foot ceiling with an enormous skylight. 1-bunk bed tucked next to the staircase. Many upgrades incl. insulated plywood ceiling, wood floors and creative storage. Galley kitchen with propane gas range and refrigerator. Lots of windows bring in light + a sliding glass door open to the large deck. A propane Vermont Castings stove provides attractive on-demand heating. The walk-in cabins are an exclusive cluster of 14 homes all designed by Obie Bowman to create a neighborhood, as originally intended by Lawrence Halprin in the 60ties and 70ties. They are located among amazing stands of redwood trees with hiking trails both up and down the hill. It is close to the Ohlson Rec Center, The White Barn, the bluff trail and other Sea Ranch amenities. All units are served by sewer, city water and has fiber optic internet. Each unit has parking on Pine Meadow and common garbage collection. This is well-maintained architectural treasure ready for your weekend adventures and work remotely extended stays.
Home Details
Home Type
- Single Family
Est. Annual Taxes
- $5,927
Year Built
- Built in 1973 | Remodeled
Lot Details
- 2,026 Sq Ft Lot
- Adjacent to Greenbelt
HOA Fees
- $334 Monthly HOA Fees
Home Design
- Concrete Foundation
- Composition Roof
Interior Spaces
- 567 Sq Ft Home
- 2-Story Property
- Cathedral Ceiling
- Gas Fireplace
- Great Room
- Living Room with Attached Deck
- Combination Dining and Living Room
- Loft
- Wood Flooring
- Forest Views
Kitchen
- Built-In Gas Range
- Butcher Block Countertops
Bedrooms and Bathrooms
- 1 Bedroom
- Bathroom on Main Level
- 1 Full Bathroom
Home Security
- Carbon Monoxide Detectors
- Fire and Smoke Detector
Parking
- 1 Open Parking Space
- Gravel Driveway
- Unassigned Parking
Utilities
- No Cooling
- Propane Stove
- Heating System Uses Propane
- Underground Utilities
- Propane
- Internet Available
Listing and Financial Details
- Assessor Parcel Number 155-500-001-000
Community Details
Overview
- Association fees include common areas, recreation facility, security
- The Sea Ranch Association, Phone Number (707) 785-2444
- Greenbelt
Amenities
- Sauna
Recreation
- Community Beach Access
- Tennis Courts
- Recreation Facilities
- Community Playground
- Dog Park
- Trails
Map
Home Values in the Area
Average Home Value in this Area
Property History
| Date | Event | Price | Change | Sq Ft Price |
|---|---|---|---|---|
| 03/24/2025 03/24/25 | Sold | $775,000 | -2.5% | $1,367 / Sq Ft |
| 03/14/2025 03/14/25 | Pending | -- | -- | -- |
| 02/11/2025 02/11/25 | Price Changed | $795,000 | -6.5% | $1,402 / Sq Ft |
| 01/02/2025 01/02/25 | For Sale | $850,000 | -- | $1,499 / Sq Ft |
Tax History
| Year | Tax Paid | Tax Assessment Tax Assessment Total Assessment is a certain percentage of the fair market value that is determined by local assessors to be the total taxable value of land and additions on the property. | Land | Improvement |
|---|---|---|---|---|
| 2023 | $5,927 | $358,100 | $138,619 | $219,481 |
| 2022 | $5,430 | $351,079 | $135,901 | $215,178 |
| 2021 | $5,251 | $344,196 | $133,237 | $210,959 |
| 2020 | $5,221 | $340,667 | $131,871 | $208,796 |
| 2019 | $5,127 | $333,988 | $129,286 | $204,702 |
| 2018 | $4,987 | $327,440 | $126,751 | $200,689 |
| 2017 | $4,901 | $321,020 | $124,266 | $196,754 |
| 2016 | $4,794 | $314,727 | $121,830 | $192,897 |
| 2015 | -- | $294,773 | $127,497 | $167,276 |
| 2014 | -- | $289,000 | $125,000 | $164,000 |
Mortgage History
| Date | Status | Loan Amount | Loan Type |
|---|---|---|---|
| Open | $581,172 | New Conventional | |
| Previous Owner | $220,902 | New Conventional | |
| Previous Owner | $248,000 | New Conventional | |
| Previous Owner | $160,400 | New Conventional | |
| Previous Owner | $163,000 | Fannie Mae Freddie Mac |
Deed History
| Date | Type | Sale Price | Title Company |
|---|---|---|---|
| Grant Deed | $775,000 | Fidelity National Title Compan | |
| Interfamily Deed Transfer | -- | None Available | |
| Grant Deed | $310,000 | First American Title Company | |
| Interfamily Deed Transfer | -- | First American Title Company | |
| Grant Deed | $289,000 | First American Title Company | |
| Grant Deed | $395,000 | Fidelity Natl Title Co Of Ca | |
| Interfamily Deed Transfer | -- | -- | |
| Interfamily Deed Transfer | -- | -- | |
| Interfamily Deed Transfer | -- | -- | |
| Quit Claim Deed | $35,000 | -- | |
| Interfamily Deed Transfer | -- | -- |
Source: Bay Area Real Estate Information Services (BAREIS)
MLS Number: 325000022
APN: 155-500-001
- 384 Madrone Meadow
- 37677 Breaker Reach
- 37284 Rams Horn Reach
- 233 Lands End Close
- 37013 Schooner Dr
- 409 Bluff Reach
- 287 Bluff Reach
- 335 Deerfield Rd
- 36991 Greencroft Close
- 340 Pines Close
- 35136 Timber Ridge Rd
- 36734 Timber Ridge Rd
- 154 Helm Ave
- 35387 Fly Cloud Rd
- 36964 Greencroft None
- 39401 Pacific Reach
- 365 Conifer Close
- 36440 E Ridge Rd
- 36018 Sea Ridge Rd
- 35205 Fly Cloud Rd
