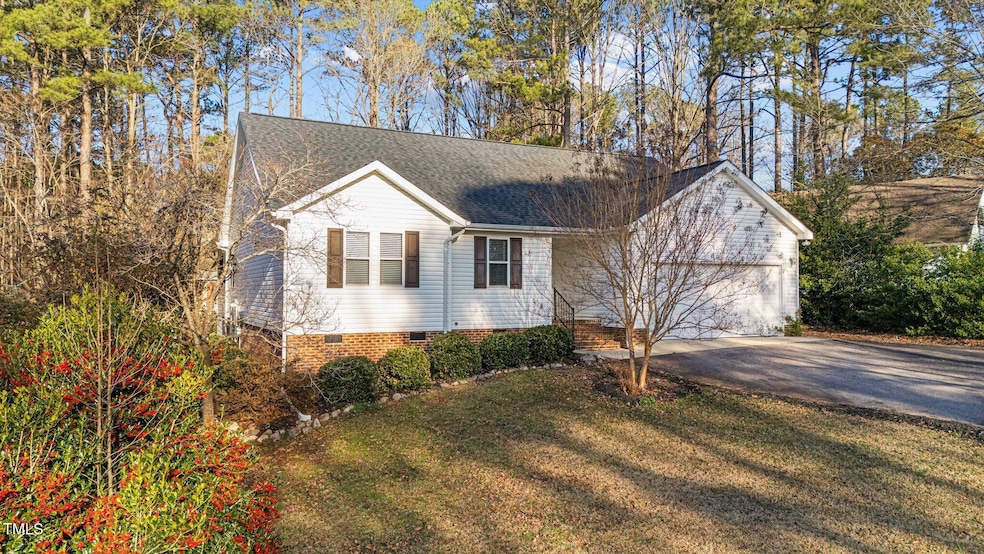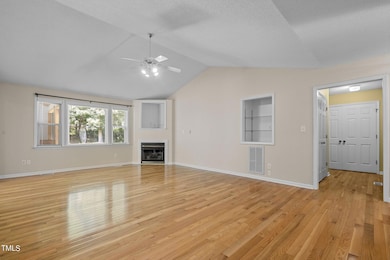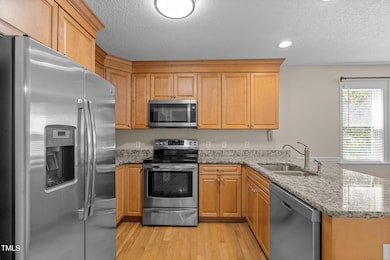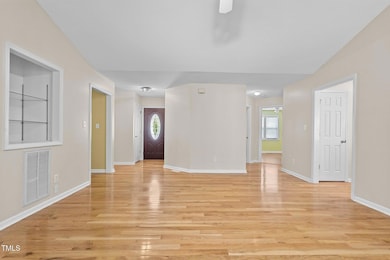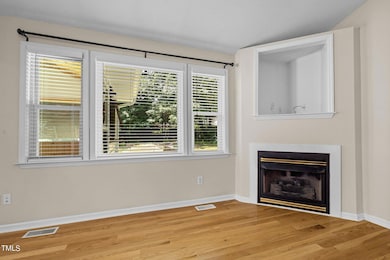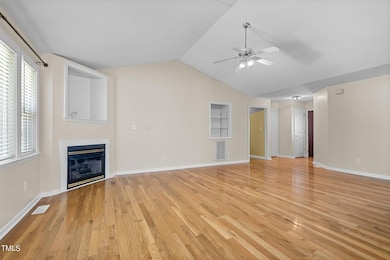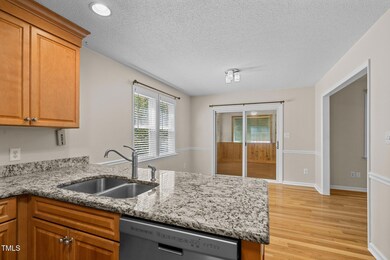
276 Sagamore Dr Louisburg, NC 27549
Youngsville NeighborhoodEstimated payment $2,019/month
Highlights
- Popular Property
- Boat Dock
- Gated Community
- Community Beach Access
- Golf Course Community
- Lake View
About This Home
JUST WHAT YOU'VE BEEN WAITING FOR!! Highly Sought After Ranch Plan with A View of Beautiful Lake Royale! Walk Across Street To Pontiac Marina! Rocketship Park and Tollen Fitness Park Also Close By! Two Golf Memberships Also Inclluded! NEW ROOF! (08/24) Sunroom Has Tongue & Groove Ceiling & Attractive Bermuda Shades! Living Room Boasts Hardwood Floors & Gas Log FP! Kitchen Features S/S Appliance Package, Granite Counters & New Cabinets! All Appliances Including Washer/Dryer to Convey! Pantry! LVP Flooring , Jetted Tub & Step-In Shower In Primary Bath! HVAC Approx. 6 Yrs Old! Whole House Generator! Dehumidifier in Crawlspace! Storage Building Also Included! Septic Drain Lines Replaced Recently! FOR OFFERS AND INFORMATION CONTACT SUSAN BOBLETT-919/727-0024. GATED COMMUNITY ON 345-ACRE LAKE W/18-HOLE GOLF AVAILABLE!
Home Details
Home Type
- Single Family
Est. Annual Taxes
- $1,354
Year Built
- Built in 1999
Lot Details
- 0.34 Acre Lot
- Lot Dimensions are 75x200
- Property fronts a private road
- Landscaped
HOA Fees
- $95 Monthly HOA Fees
Parking
- 2 Car Attached Garage
- Private Driveway
- 4 Open Parking Spaces
Home Design
- Permanent Foundation
- Shingle Roof
- Vinyl Siding
Interior Spaces
- 1,588 Sq Ft Home
- 1-Story Property
- Ceiling Fan
- Living Room with Fireplace
- Combination Kitchen and Dining Room
- Sun or Florida Room
- Lake Views
Kitchen
- Built-In Electric Range
- Dishwasher
- Granite Countertops
Flooring
- Wood
- Carpet
- Luxury Vinyl Tile
Bedrooms and Bathrooms
- 3 Bedrooms
- Walk-In Closet
- 2 Full Bathrooms
- Separate Shower in Primary Bathroom
- Walk-in Shower
Laundry
- Laundry on main level
- Dryer
- Washer
Outdoor Features
- Front Porch
Schools
- Ed Best Elementary School
- Bunn Middle School
- Bunn High School
Utilities
- Central Air
- Heat Pump System
- Power Generator
- Electric Water Heater
- Septic Tank
- Septic System
- Cable TV Available
Listing and Financial Details
- Assessor Parcel Number 019827
Community Details
Overview
- Association fees include road maintenance, security, storm water maintenance
- Lake Royale Poa, Phone Number (252) 478-4121
- Lake Royale Subdivision
- Maintained Community
- Community Lake
Amenities
- Picnic Area
- Clubhouse
Recreation
- Boat Dock
- Community Beach Access
- Golf Course Community
- Tennis Courts
- Community Basketball Court
- Shuffleboard Court
- Community Playground
- Community Pool
- Trails
Security
- Security Service
- Resident Manager or Management On Site
- Gated Community
Map
Home Values in the Area
Average Home Value in this Area
Tax History
| Year | Tax Paid | Tax Assessment Tax Assessment Total Assessment is a certain percentage of the fair market value that is determined by local assessors to be the total taxable value of land and additions on the property. | Land | Improvement |
|---|---|---|---|---|
| 2024 | $1,360 | $223,270 | $27,500 | $195,770 |
| 2023 | $1,492 | $160,700 | $16,000 | $144,700 |
| 2022 | $1,482 | $160,700 | $16,000 | $144,700 |
| 2021 | $1,498 | $160,700 | $16,000 | $144,700 |
| 2020 | $1,507 | $160,700 | $16,000 | $144,700 |
| 2019 | $1,453 | $157,230 | $16,000 | $141,230 |
| 2018 | $1,450 | $157,230 | $16,000 | $141,230 |
| 2017 | $1,334 | $130,950 | $16,000 | $114,950 |
| 2016 | $1,380 | $130,950 | $16,000 | $114,950 |
| 2015 | $1,380 | $130,950 | $16,000 | $114,950 |
| 2014 | $1,286 | $130,950 | $16,000 | $114,950 |
Property History
| Date | Event | Price | Change | Sq Ft Price |
|---|---|---|---|---|
| 02/15/2025 02/15/25 | For Sale | $324,400 | -- | $204 / Sq Ft |
Deed History
| Date | Type | Sale Price | Title Company |
|---|---|---|---|
| Warranty Deed | $144,000 | None Available | |
| Warranty Deed | $150,000 | None Available |
Mortgage History
| Date | Status | Loan Amount | Loan Type |
|---|---|---|---|
| Closed | $115,000 | Purchase Money Mortgage | |
| Previous Owner | $134,910 | Adjustable Rate Mortgage/ARM |
Similar Homes in Louisburg, NC
Source: Doorify MLS
MLS Number: 10076870
APN: 019827
- 115 Buckskin Dr
- 116 Pueblo Dr
- 114 Pueblo Dr
- 150 Big Horn Cove
- 129 Shawnee Dr
- 106 Big Horn Dr
- 122 Big Horn Dr
- 108 Big Horn Dr
- 2662 Sledge Rd
- Lot 2b Sledge Rd
- 1028 Sledge Rd
- 117 Lone Star Dr
- 109 Lone Star Dr
- 118 Geronimo Dr
- 117 Tishomingo Dr
- 112 Desoto Dr
- 141 Tonto Dr
- 107 Piquot Dr
- 104 Piquot Dr
- 109-111 Geronimo Dr
