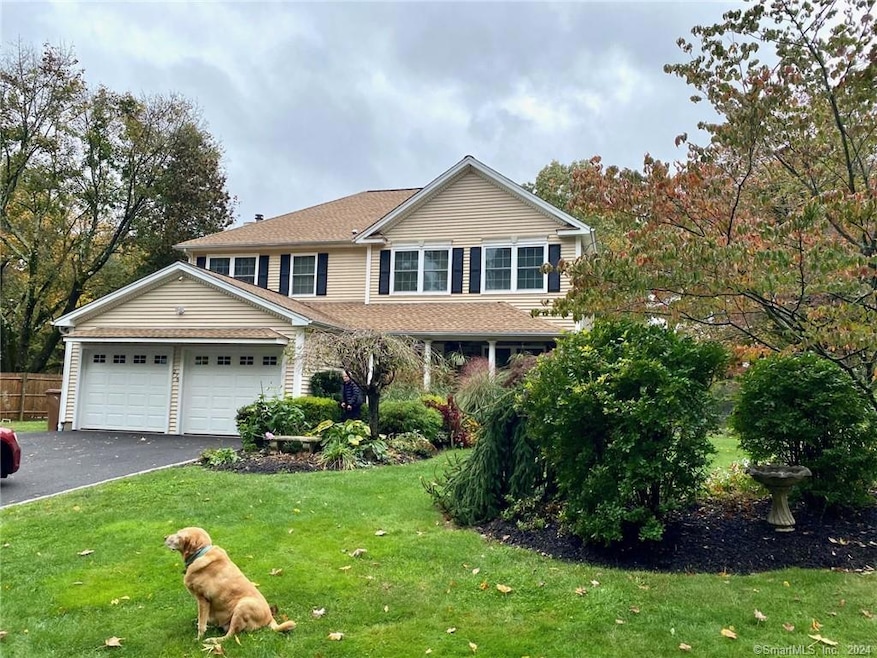
276 Soundview Ave Shelton, CT 06484
Highlights
- Open Floorplan
- Deck
- 1 Fireplace
- Colonial Architecture
- Attic
- Thermal Windows
About This Home
As of May 2024WELCOME TO HUNTINGTON NEIGHBORHOOD. INVITING COLONIAL WITH MANY GREAT FEATURES : FOUR BEDROOMS ,FOUR BATROOMS,FINISHED LOVER LEVEL /PLAY/GAME ROOM.LOTS OF NATURAL LIGHT. OPEN CONCEPT OF LIVING. HARDWOOD FLOORS THROUGHOUT THE HOME.KITCHEN WITH OVERSIZE SITTING AREA/BREAKFAST NOOK.SPECIUOS LIVING ROOM WITH FIREPLACE AND FRENCH DOORS LEADING TO DECK WITH GAZEBO .FENCED BACK YARD.CALL-SHOW-SELL:) THANK YOU FOR ALL YOUR SHOWINGS.
Last Agent to Sell the Property
William Raveis Real Estate License #RES.0755989

Home Details
Home Type
- Single Family
Est. Annual Taxes
- $6,964
Year Built
- Built in 2003
Lot Details
- 0.48 Acre Lot
- Garden
Home Design
- Colonial Architecture
- Contemporary Architecture
- Concrete Foundation
- Frame Construction
- Asphalt Shingled Roof
- Vinyl Siding
Interior Spaces
- Open Floorplan
- 1 Fireplace
- Thermal Windows
- Partially Finished Basement
- Basement Fills Entire Space Under The House
- Laundry on lower level
Kitchen
- Electric Range
- Dishwasher
- Smart Appliances
Bedrooms and Bathrooms
- 4 Bedrooms
Attic
- Storage In Attic
- Pull Down Stairs to Attic
Home Security
- Smart Lights or Controls
- Smart Thermostat
Parking
- 2 Car Garage
- Parking Deck
- Driveway
Eco-Friendly Details
- Energy-Efficient Lighting
- Energy-Efficient Insulation
Outdoor Features
- Deck
- Exterior Lighting
- Rain Gutters
- Porch
Utilities
- Central Air
- Air Source Heat Pump
- Heating System Uses Oil
- Fuel Tank Located in Basement
Additional Features
- Modified Wall Outlets
- Property is near shops
Listing and Financial Details
- Assessor Parcel Number 291892
Map
Home Values in the Area
Average Home Value in this Area
Property History
| Date | Event | Price | Change | Sq Ft Price |
|---|---|---|---|---|
| 05/17/2024 05/17/24 | Sold | $780,000 | -2.5% | $205 / Sq Ft |
| 03/10/2024 03/10/24 | Price Changed | $799,900 | -2.4% | $211 / Sq Ft |
| 02/12/2024 02/12/24 | For Sale | $819,900 | +53.3% | $216 / Sq Ft |
| 10/28/2020 10/28/20 | Sold | $535,000 | -2.7% | $198 / Sq Ft |
| 09/18/2020 09/18/20 | Pending | -- | -- | -- |
| 07/24/2020 07/24/20 | For Sale | $549,900 | -- | $204 / Sq Ft |
Tax History
| Year | Tax Paid | Tax Assessment Tax Assessment Total Assessment is a certain percentage of the fair market value that is determined by local assessors to be the total taxable value of land and additions on the property. | Land | Improvement |
|---|---|---|---|---|
| 2024 | $7,646 | $398,650 | $81,900 | $316,750 |
| 2023 | $6,964 | $398,650 | $81,900 | $316,750 |
| 2022 | $6,964 | $398,650 | $81,900 | $316,750 |
| 2021 | $8,181 | $371,350 | $60,480 | $310,870 |
| 2020 | $8,326 | $371,350 | $60,480 | $310,870 |
| 2019 | $8,326 | $371,350 | $60,480 | $310,870 |
| 2017 | $8,248 | $371,350 | $60,480 | $310,870 |
| 2015 | $8,213 | $368,130 | $60,480 | $307,650 |
| 2014 | $8,213 | $368,130 | $60,480 | $307,650 |
Mortgage History
| Date | Status | Loan Amount | Loan Type |
|---|---|---|---|
| Open | $702,000 | Purchase Money Mortgage | |
| Closed | $702,000 | Purchase Money Mortgage | |
| Previous Owner | $385,000 | Stand Alone Refi Refinance Of Original Loan | |
| Previous Owner | $412,000 | Unknown | |
| Previous Owner | $300,000 | No Value Available |
Deed History
| Date | Type | Sale Price | Title Company |
|---|---|---|---|
| Warranty Deed | $780,000 | None Available | |
| Warranty Deed | $780,000 | None Available | |
| Warranty Deed | $780,000 | None Available | |
| Warranty Deed | $535,000 | None Available | |
| Warranty Deed | $535,000 | None Available | |
| Warranty Deed | $535,000 | None Available | |
| Warranty Deed | $535,000 | None Available | |
| Warranty Deed | $535,000 | None Available | |
| Warranty Deed | $152,000 | -- | |
| Warranty Deed | $152,000 | -- |
Similar Homes in Shelton, CT
Source: SmartMLS
MLS Number: 170624250
APN: SHEL-000136-000000-000005
- 71 Old Dairy Ln
- 52 Hilltop Dr
- 20 Scenic Hill Rd Unit 20
- 6 Maple Ave
- 33 Ledgewood Rd
- 9 Woodsend Ave
- 62 Birdseye Rd
- 12 Birdseye Rd
- 25 Old Orchard Rd
- 21 Meadow Lake Dr
- 9 Kings Wood Manor
- 3 Kings Hwy
- 50 West St
- 97 Shelton Ave
- 229 Nells Rock Rd
- 131 New St
- 91 Shelton Ave
- 61 Maler Ave
- 6 Lagana Ln
- 64 Sachem Dr
