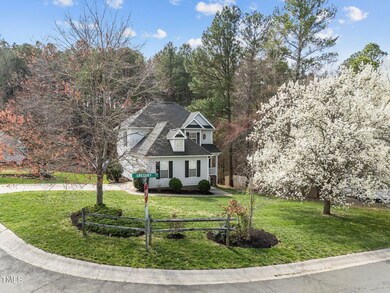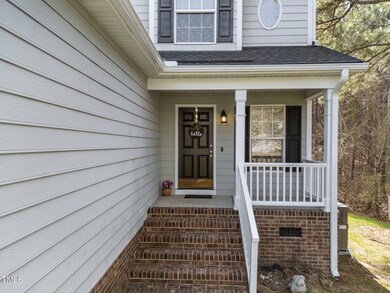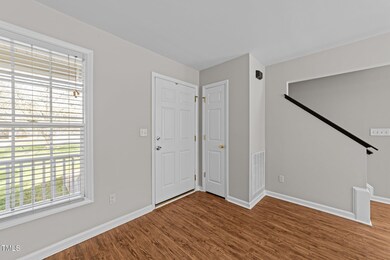
2760 Clifton Ave Creedmoor, NC 27522
Estimated payment $2,079/month
Highlights
- Traditional Architecture
- 2 Car Attached Garage
- Resident Manager or Management On Site
- Corner Lot
- Community Playground
- Pond Year Round
About This Home
Charming 3-Bedroom Home on a spacious corner lot with a side yard garage. Easy Commute to Raleigh, Durham and Wake Forest. This inviting 3-bedroom, 2.5-bath, single-family home, offers 1,447 sq. ft. of thoughtfully designed living space. This home features a beautiful yard with a large deck, perfect for relaxing or entertaining. Recent Upgrades: Roof (2020), water heater (2020), HVAC (2021) for your peace of mind. Open living areas with ample natural light. Enjoy the well-maintained yard and Hardy Plank Siding. Master bath has a large soaker tub with a separate shower and large closet. Close to a pond, park, and baseball field. Low HOA Fee - Affordable living in a desirable neighborhood. This home is a fantastic opportunity for those seeking comfort, convenience, and charm. Great neighborhood for walking. Schedule a showing today!
Home Details
Home Type
- Single Family
Est. Annual Taxes
- $3,297
Year Built
- Built in 2001
Lot Details
- 0.29 Acre Lot
- Corner Lot
HOA Fees
- $18 Monthly HOA Fees
Parking
- 2 Car Attached Garage
Home Design
- Traditional Architecture
- Permanent Foundation
- Shingle Roof
- HardiePlank Type
Interior Spaces
- 1,447 Sq Ft Home
- 2-Story Property
Kitchen
- Electric Oven
- Dishwasher
Flooring
- Carpet
- Laminate
Bedrooms and Bathrooms
- 3 Bedrooms
Schools
- Mount Energy Elementary School
- Hawley Middle School
- S Granville High School
Utilities
- Central Air
- Heat Pump System
- Electric Water Heater
- Cable TV Available
Listing and Financial Details
- Assessor Parcel Number 180603115351
Community Details
Overview
- Association fees include unknown
- Golden Pond HOA, Phone Number (919) 529-2965
- Golden Pond Subdivision
- Pond Year Round
Recreation
- Community Playground
Security
- Resident Manager or Management On Site
Map
Home Values in the Area
Average Home Value in this Area
Tax History
| Year | Tax Paid | Tax Assessment Tax Assessment Total Assessment is a certain percentage of the fair market value that is determined by local assessors to be the total taxable value of land and additions on the property. | Land | Improvement |
|---|---|---|---|---|
| 2024 | $2,384 | $291,124 | $37,000 | $254,124 |
| 2023 | $2,420 | $156,527 | $25,000 | $131,527 |
| 2022 | $2,409 | $156,527 | $25,000 | $131,527 |
| 2021 | $2,404 | $156,527 | $25,000 | $131,527 |
| 2020 | $2,404 | $156,527 | $25,000 | $131,527 |
| 2019 | $2,404 | $156,527 | $25,000 | $131,527 |
| 2018 | $2,404 | $156,527 | $25,000 | $131,527 |
| 2016 | $2,433 | $149,259 | $25,000 | $124,259 |
| 2015 | $2,353 | $149,259 | $25,000 | $124,259 |
| 2014 | $2,406 | $149,259 | $25,000 | $124,259 |
| 2013 | -- | $149,259 | $25,000 | $124,259 |
Property History
| Date | Event | Price | Change | Sq Ft Price |
|---|---|---|---|---|
| 03/24/2025 03/24/25 | Pending | -- | -- | -- |
| 03/21/2025 03/21/25 | For Sale | $320,000 | -- | $221 / Sq Ft |
Deed History
| Date | Type | Sale Price | Title Company |
|---|---|---|---|
| Warranty Deed | $142,000 | None Available |
Mortgage History
| Date | Status | Loan Amount | Loan Type |
|---|---|---|---|
| Previous Owner | $144,897 | New Conventional | |
| Previous Owner | $120,000 | New Conventional | |
| Previous Owner | $120,750 | New Conventional | |
| Previous Owner | $43,100 | Credit Line Revolving | |
| Previous Owner | $35,000 | Stand Alone Second |
Similar Homes in Creedmoor, NC
Source: Doorify MLS
MLS Number: 10084032
APN: 180603115351
- 2776 Jordan Ct
- 2773 Clifton Ave
- 2639 Bowden Dr
- 1408 Ferrell Ct
- 2063 Knight St
- 2047 Ferbow St
- 2574 Primrose Ln
- 2728 Spring Valley Dr
- 2576 Mint Julep Dr
- 934 Woodland Rd
- 2112 Queensway Ct
- 2815 E Brookwood Ct
- 2503 N Carolina 56
- 2204 Regent Ct
- 2214 Bayswater Dr
- 709 Conifer Ct
- 2651 Bennett Rd
- 505 Wild Goose Ln
- Tract 2 Bennett Rd
- Lot 14 Lyon St E






