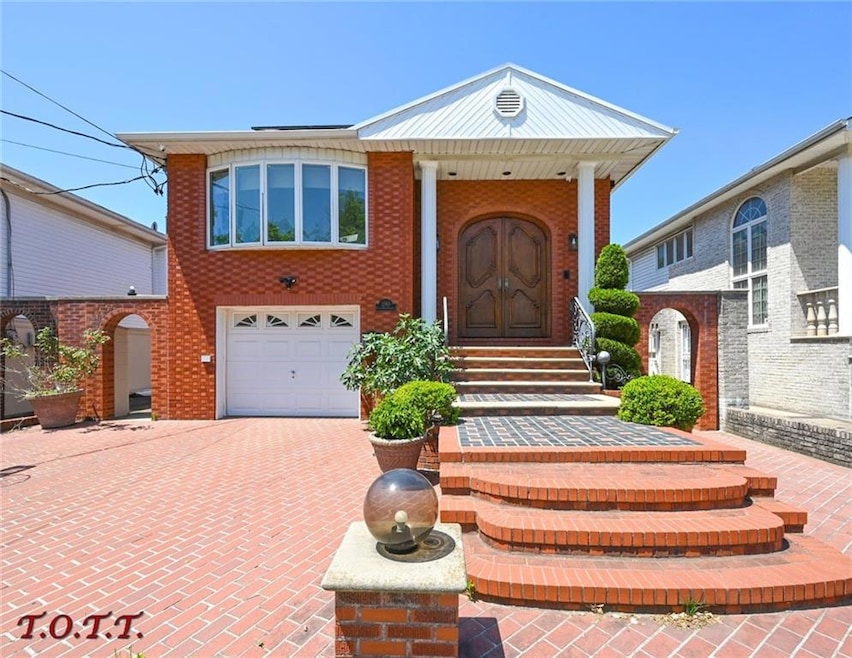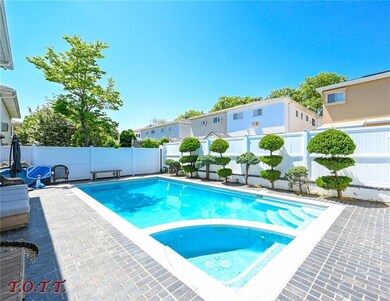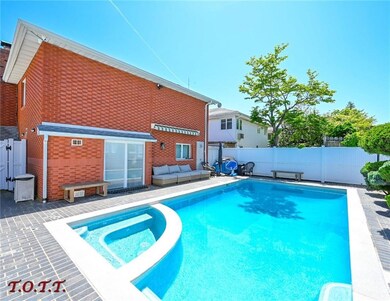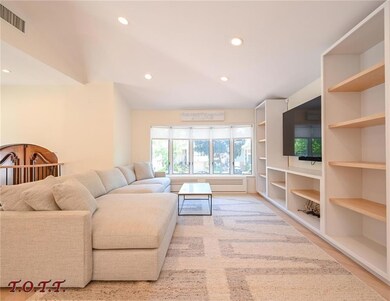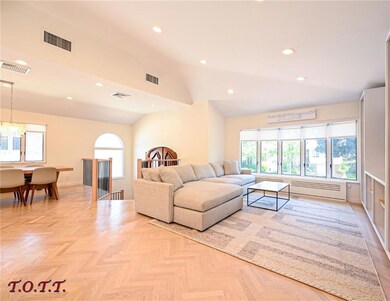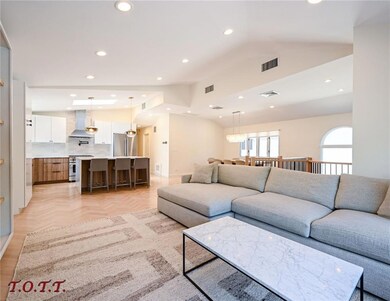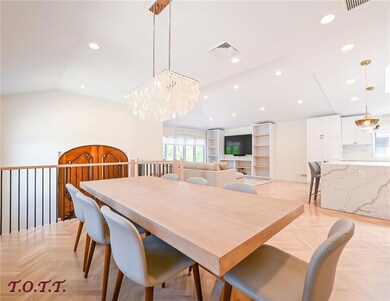
2760 E 66th St Brooklyn, NY 11234
Mill Basin NeighborhoodHighlights
- Raised Ranch Architecture
- Wood Flooring
- Private Driveway
- P.S. 236 Mill Basin Rated A
- Heating System Uses Steam
- Back Yard
About This Home
As of November 2024Detached Royal Manor fully renovated large 4 bdrms 3 nice bathrms , master suite with jacuzzi, living and dining area, big kitchen, attic, finish walk in bsmt family room and bdrm. Many extras including steam shower, sauna, fireplace, inground pool, solar panels, 2 zone a/c, garage for 1 car and pvt driveway for 2 cars Must See!!
Last Agent to Sell the Property
Glenna Werner
Last Buyer's Agent
Keren Shalmoni
Home Details
Home Type
- Single Family
Est. Annual Taxes
- $11,287
Year Built
- Built in 1970
Lot Details
- Lot Dimensions are 41x100
- Irregular Lot
- Back Yard
- Property is zoned r2
Home Design
- Raised Ranch Architecture
- Brick Exterior Construction
- Poured Concrete
- Pitched Roof
Interior Spaces
- 2-Story Property
- Wood Flooring
- Finished Basement
Bedrooms and Bathrooms
- 4 Bedrooms
- 3 Full Bathrooms
Parking
- 3 Parking Spaces
- Private Driveway
Utilities
- Heating System Uses Steam
- Heating System Uses Gas
- 220 Volts
- Gas Water Heater
Listing and Financial Details
- Tax Block 8598
Map
Home Values in the Area
Average Home Value in this Area
Property History
| Date | Event | Price | Change | Sq Ft Price |
|---|---|---|---|---|
| 11/19/2024 11/19/24 | Sold | $1,620,000 | -4.6% | $526 / Sq Ft |
| 05/19/2024 05/19/24 | Pending | -- | -- | -- |
| 05/19/2024 05/19/24 | For Sale | $1,699,000 | -- | $552 / Sq Ft |
Tax History
| Year | Tax Paid | Tax Assessment Tax Assessment Total Assessment is a certain percentage of the fair market value that is determined by local assessors to be the total taxable value of land and additions on the property. | Land | Improvement |
|---|---|---|---|---|
| 2024 | $13,073 | $75,180 | $20,040 | $55,140 |
| 2023 | $11,287 | $74,160 | $20,040 | $54,120 |
| 2022 | $10,965 | $71,820 | $20,040 | $51,780 |
| 2021 | $12,826 | $75,120 | $20,040 | $55,080 |
| 2020 | $6,015 | $68,220 | $20,040 | $48,180 |
| 2019 | $11,347 | $54,240 | $20,040 | $34,200 |
| 2018 | $11,880 | $59,740 | $18,931 | $40,809 |
| 2017 | $11,189 | $56,359 | $17,175 | $39,184 |
| 2016 | $10,319 | $53,169 | $19,666 | $33,503 |
| 2015 | $6,583 | $50,160 | $22,260 | $27,900 |
| 2014 | $6,583 | $50,160 | $22,260 | $27,900 |
Mortgage History
| Date | Status | Loan Amount | Loan Type |
|---|---|---|---|
| Previous Owner | $750,000 | New Conventional | |
| Previous Owner | $100,000 | No Value Available | |
| Previous Owner | $25,200 | Small Business Administration | |
| Previous Owner | $341,250 | No Value Available |
Deed History
| Date | Type | Sale Price | Title Company |
|---|---|---|---|
| Deed | $1,620,000 | -- | |
| Deed | $1,250,000 | -- | |
| Deed | $1,250,000 | -- | |
| Deed | $542,500 | Chicago Title Insurance Co | |
| Deed | $542,500 | Chicago Title Insurance Co |
Similar Homes in the area
Source: Brooklyn Board of REALTORS®
MLS Number: 482207
APN: 08598-0062
- 2314 National Dr
- 2759 Whitman Dr
- 2296 National Dr
- 2263 National Dr
- 2394 National Dr
- 2266 56th Dr
- 2416 National Dr
- 2420 National Dr
- 2363 56th Dr
- 2377 56th Dr
- 2776 Mill Ave
- 2220 National Dr
- 2660 E 63rd St
- 2625 E 63rd St
- 2609 E 65th St
- 449 Mayfair Dr S
- 2531 E 63rd St
- 2529 E 63rd St
- 190 Barlow Dr S
- 2510 E 65th St
