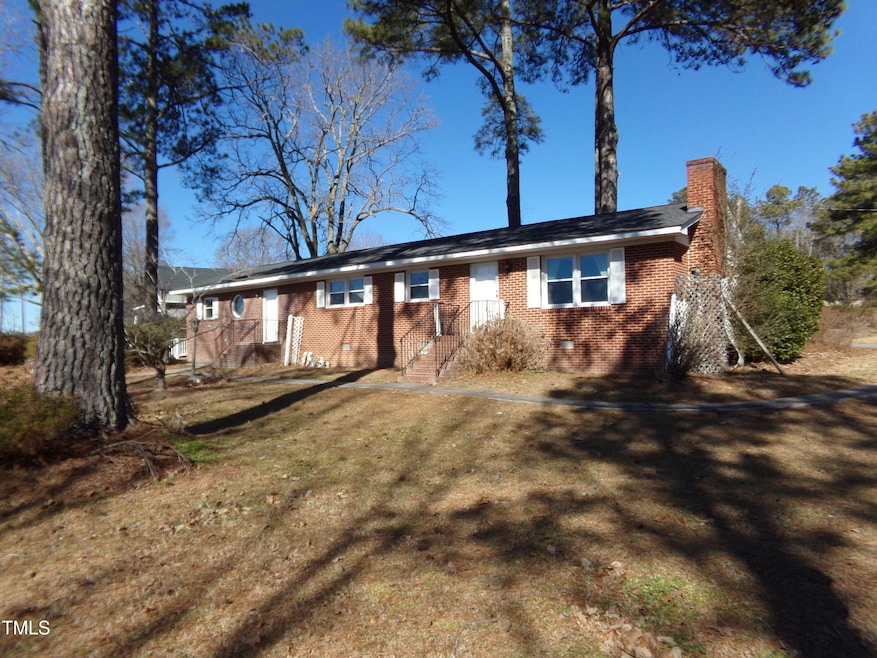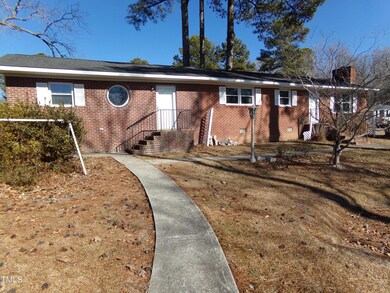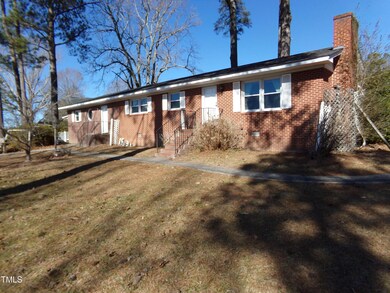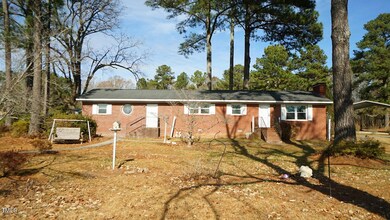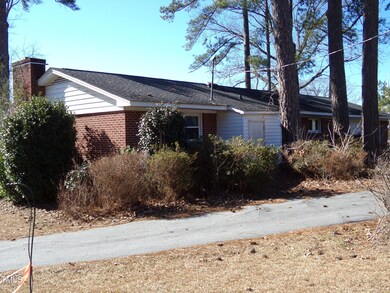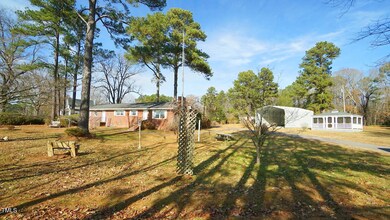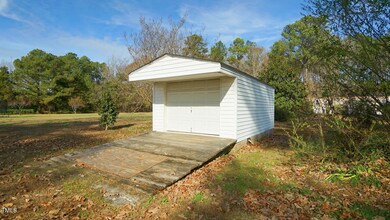
2760 Nc 98 Hwy W Louisburg, NC 27549
Youngsville NeighborhoodHighlights
- Horses Allowed On Property
- 1.7 Acre Lot
- No HOA
- RV Carport
- Ranch Style House
- Gazebo
About This Home
As of February 2025Two building lots, one w/classic brick ranch offered by original owners with no restrictions, taxes or water bill! Many updates over the years including a roof and HVAC in 2016. Two full baths, Spacious LR with FP and gas logs. Huge semi-finished garage (650 sq ft) could easily be converted into a primary bedroom suite, in-law suite or bonus room. Outside you will love the privacy, large gazabo and a plethora of flowering plants, shrubs and trees. (Needs a little TLC) There's also a 35x24 RV/Boat carport. SEE AGENT REMARKS
Home Details
Home Type
- Single Family
Est. Annual Taxes
- $1,200
Year Built
- Built in 1980
Lot Details
- 1.7 Acre Lot
- Property fronts a state road
- Landscaped
- Rectangular Lot
- Level Lot
- Garden
- Back and Front Yard
- Property is zoned R30
Parking
- 2 Car Attached Garage
- Carport
- Rear-Facing Garage
- Garage Door Opener
- Additional Parking
- 2 Open Parking Spaces
- RV Carport
Home Design
- Ranch Style House
- Brick Exterior Construction
- Brick Foundation
- Shingle Roof
Interior Spaces
- 1,150 Sq Ft Home
- Ceiling Fan
- Gas Log Fireplace
- Propane Fireplace
- Living Room with Fireplace
- Dining Room
- Unfinished Attic
- Electric Range
Flooring
- Carpet
- Ceramic Tile
- Vinyl
Bedrooms and Bathrooms
- 2 Bedrooms
- 2 Full Bathrooms
Accessible Home Design
- Handicap Accessible
- Accessible Doors
- Accessible Approach with Ramp
Outdoor Features
- Gazebo
- Front Porch
Schools
- Royal Elementary School
- Bunn Middle School
- Bunn High School
Horse Facilities and Amenities
- Horses Allowed On Property
Utilities
- Cooling Available
- Central Heating
- Well
- Septic Tank
Community Details
- No Home Owners Association
Listing and Financial Details
- Assessor Parcel Number 002932
Map
Home Values in the Area
Average Home Value in this Area
Property History
| Date | Event | Price | Change | Sq Ft Price |
|---|---|---|---|---|
| 02/25/2025 02/25/25 | Sold | $245,000 | -9.3% | $213 / Sq Ft |
| 01/31/2025 01/31/25 | Pending | -- | -- | -- |
| 01/29/2025 01/29/25 | Price Changed | $270,000 | +22.7% | $235 / Sq Ft |
| 01/28/2025 01/28/25 | For Sale | $220,000 | -- | $191 / Sq Ft |
Tax History
| Year | Tax Paid | Tax Assessment Tax Assessment Total Assessment is a certain percentage of the fair market value that is determined by local assessors to be the total taxable value of land and additions on the property. | Land | Improvement |
|---|---|---|---|---|
| 2024 | $1,336 | $216,380 | $69,800 | $146,580 |
| 2023 | $1,281 | $133,690 | $30,710 | $102,980 |
| 2022 | $1,271 | $133,690 | $30,710 | $102,980 |
| 2021 | $1,285 | $133,690 | $30,710 | $102,980 |
| 2020 | $1,292 | $133,690 | $30,710 | $102,980 |
| 2019 | $1,272 | $133,690 | $30,710 | $102,980 |
| 2018 | $1,267 | $133,690 | $30,710 | $102,980 |
| 2017 | $1,029 | $96,570 | $26,700 | $69,870 |
| 2016 | $1,063 | $96,570 | $26,700 | $69,870 |
| 2015 | $1,063 | $96,570 | $26,700 | $69,870 |
| 2014 | $986 | $96,570 | $26,700 | $69,870 |
Mortgage History
| Date | Status | Loan Amount | Loan Type |
|---|---|---|---|
| Open | $237,650 | New Conventional | |
| Closed | $237,650 | New Conventional | |
| Previous Owner | $40,000 | Credit Line Revolving |
Deed History
| Date | Type | Sale Price | Title Company |
|---|---|---|---|
| Warranty Deed | $245,000 | None Listed On Document | |
| Warranty Deed | $245,000 | None Listed On Document |
Similar Homes in Louisburg, NC
Source: Doorify MLS
MLS Number: 10073082
APN: 002932
- 0 Nc98 Cowboys Trail Unit 10062729
- 1430 Clifton Pond Rd
- 108 Lakeview Dr
- 100 Churchill Rd
- 276 Floyd Rd
- 125 Camden Dr
- 110 Tobacco Woods Dr
- 100 Tobacco Woods Dr
- 30 Imperial Oaks Ct
- 70 Scenic Rock Dr
- 120 Tobacco Woods Dr
- 90 Wembley Ct
- 35 Vauxhall Ct
- 25 Rembert Run Ct
- 3560 Nc 98 Hwy W
- 141 Kent St
- 100 Old Garden Ln
- 40 Poplar Bark Dr
- Lot 3 Rembert Run Ct
- 75 Scenic Rock Dr
