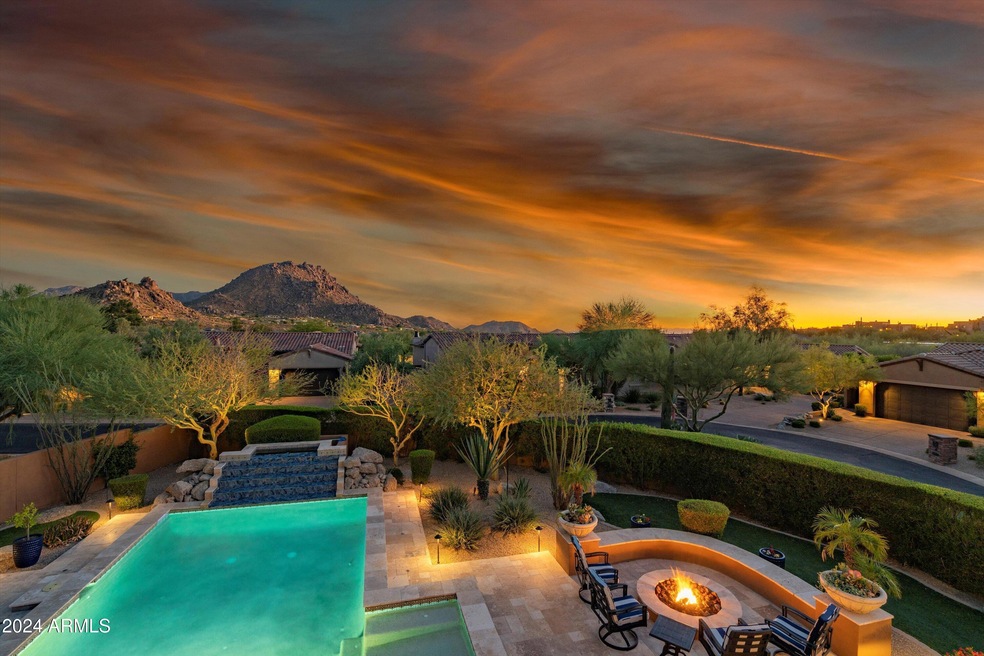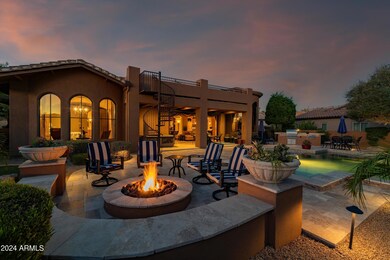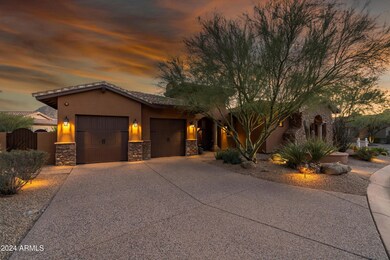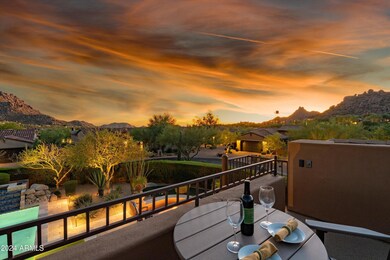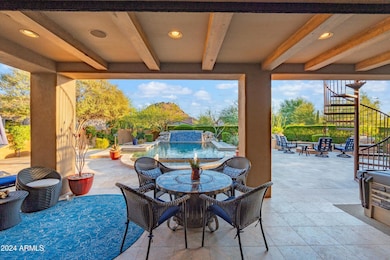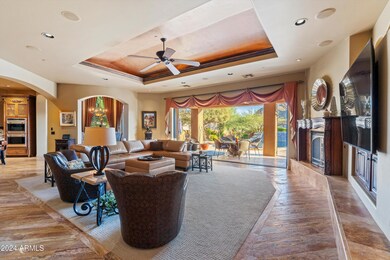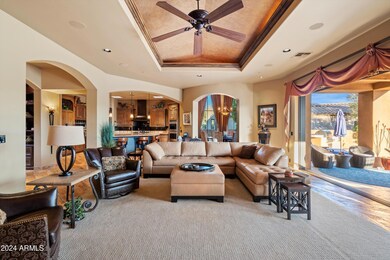
27601 N 110th Place Unit 12 Scottsdale, AZ 85262
Troon North NeighborhoodHighlights
- Heated Pool
- City Lights View
- Vaulted Ceiling
- Sonoran Trails Middle School Rated A-
- Fireplace in Primary Bedroom
- Santa Barbara Architecture
About This Home
As of March 2025Introducing the Quisana model, a luxurious home set on the largest premium corner lot with all top-of-the-line finishes. The expansive floor plan spans 3,518 square feet and includes a separate-entry casita along with all ensuite bedrooms. The resort-style backyard is an entertainer's dream, featuring a lounge pool with stunning multiple water features, a built-in BBQ, a covered patio, a fire pit, artificial turf, and a private view deck to take in breathtaking mountain and sunset views. The gourmet kitchen is a chef's delight, outfitted with high-end, furniture-grade alder cabinetry, granite countertops, a Wolf/Subzero stainless steel appliance package, a wine fridge, a spacious island with counter seating. Design touches throughout the home include arched niches, dome ceilings, plank and Versailles pattern travertine floors, cantera stone columns, designer paint, wood-beamed ceilings, and custom wood doors. The opulent master retreat offers a serene sitting area, a walk-in shower with multiple heads and settings, a negative-edge soaking tub with a ceiling-fill spout, designer cabinetry, dual sinks, two refrigerator drawers, and the warmth of two fireplaces. With so many extraordinary features, this home must be seen to be truly appreciated.
Last Agent to Sell the Property
Evolve Realty, LLC Brokerage Email: info@evolverealty.com License #BR105076000
Home Details
Home Type
- Single Family
Est. Annual Taxes
- $3,176
Year Built
- Built in 2007
Lot Details
- 0.29 Acre Lot
- Private Streets
- Desert faces the front and back of the property
- Wrought Iron Fence
- Block Wall Fence
- Artificial Turf
- Corner Lot
- Front and Back Yard Sprinklers
- Sprinklers on Timer
- Private Yard
HOA Fees
- $225 Monthly HOA Fees
Parking
- 2 Car Garage
- Electric Vehicle Home Charger
Property Views
- City Lights
- Mountain
Home Design
- Santa Barbara Architecture
- Wood Frame Construction
- Tile Roof
- Stucco
Interior Spaces
- 3,518 Sq Ft Home
- 1-Story Property
- Vaulted Ceiling
- Ceiling Fan
- Gas Fireplace
- Double Pane Windows
- Mechanical Sun Shade
- Wood Frame Window
- Living Room with Fireplace
- 3 Fireplaces
- Security System Owned
Kitchen
- Breakfast Bar
- Gas Cooktop
- Built-In Microwave
- Kitchen Island
- Granite Countertops
Flooring
- Carpet
- Stone
Bedrooms and Bathrooms
- 3 Bedrooms
- Fireplace in Primary Bedroom
- Primary Bathroom is a Full Bathroom
- 3.5 Bathrooms
- Dual Vanity Sinks in Primary Bathroom
- Hydromassage or Jetted Bathtub
- Bathtub With Separate Shower Stall
Accessible Home Design
- Doors are 32 inches wide or more
- No Interior Steps
- Stepless Entry
Outdoor Features
- Heated Pool
- Balcony
- Outdoor Fireplace
- Fire Pit
- Built-In Barbecue
Schools
- Desert Sun Academy Elementary School
- Sonoran Trails Middle School
- Cactus Shadows High School
Utilities
- Cooling Available
- Heating System Uses Natural Gas
- Plumbing System Updated in 2024
- Water Softener
- High Speed Internet
- Cable TV Available
Listing and Financial Details
- Tax Lot 12
- Assessor Parcel Number 216-81-360
Community Details
Overview
- Association fees include ground maintenance, street maintenance, front yard maint
- First Service Res Association, Phone Number (602) 433-0331
- Troon North Master Association, Phone Number (480) 531-4300
- Association Phone (480) 531-4300
- Built by Forer Model Home
- Quisana Subdivision, Bucine Floorplan
Recreation
- Bike Trail
Map
Home Values in the Area
Average Home Value in this Area
Property History
| Date | Event | Price | Change | Sq Ft Price |
|---|---|---|---|---|
| 04/01/2025 04/01/25 | For Rent | $14,995 | 0.0% | -- |
| 03/25/2025 03/25/25 | Sold | $1,592,000 | -3.5% | $453 / Sq Ft |
| 02/19/2025 02/19/25 | Pending | -- | -- | -- |
| 02/08/2025 02/08/25 | Price Changed | $1,650,000 | -5.7% | $469 / Sq Ft |
| 01/21/2025 01/21/25 | Price Changed | $1,749,000 | -5.5% | $497 / Sq Ft |
| 01/03/2025 01/03/25 | For Sale | $1,850,000 | +16.2% | $526 / Sq Ft |
| 12/19/2024 12/19/24 | Off Market | $1,592,000 | -- | -- |
| 10/30/2024 10/30/24 | For Sale | $1,850,000 | +71.3% | $526 / Sq Ft |
| 11/02/2017 11/02/17 | Sold | $1,080,000 | -9.6% | $307 / Sq Ft |
| 09/27/2017 09/27/17 | Pending | -- | -- | -- |
| 06/03/2017 06/03/17 | Price Changed | $1,195,000 | -4.4% | $340 / Sq Ft |
| 02/23/2017 02/23/17 | For Sale | $1,250,000 | 0.0% | $355 / Sq Ft |
| 01/15/2014 01/15/14 | Rented | $3,300 | -10.8% | -- |
| 01/02/2014 01/02/14 | Under Contract | -- | -- | -- |
| 08/20/2013 08/20/13 | For Rent | $3,700 | -- | -- |
Tax History
| Year | Tax Paid | Tax Assessment Tax Assessment Total Assessment is a certain percentage of the fair market value that is determined by local assessors to be the total taxable value of land and additions on the property. | Land | Improvement |
|---|---|---|---|---|
| 2025 | $3,176 | $68,019 | -- | -- |
| 2024 | $3,067 | $64,780 | -- | -- |
| 2023 | $3,067 | $100,610 | $20,120 | $80,490 |
| 2022 | $4,770 | $83,370 | $16,670 | $66,700 |
| 2021 | $5,179 | $81,100 | $16,220 | $64,880 |
| 2020 | $5,087 | $73,650 | $14,730 | $58,920 |
| 2019 | $5,057 | $72,170 | $14,430 | $57,740 |
| 2018 | $4,918 | $70,330 | $14,060 | $56,270 |
| 2017 | $4,736 | $72,030 | $14,400 | $57,630 |
| 2016 | $4,716 | $63,560 | $12,710 | $50,850 |
| 2015 | $4,459 | $67,150 | $13,430 | $53,720 |
Mortgage History
| Date | Status | Loan Amount | Loan Type |
|---|---|---|---|
| Previous Owner | $396,600 | New Conventional | |
| Previous Owner | $417,000 | New Conventional | |
| Previous Owner | $700,000 | Credit Line Revolving |
Deed History
| Date | Type | Sale Price | Title Company |
|---|---|---|---|
| Warranty Deed | $1,592,000 | Arizona Premier Title | |
| Special Warranty Deed | -- | Professional Escrow Services | |
| Warranty Deed | $1,080,000 | Security Title Agency Inc | |
| Warranty Deed | $1,400,000 | Security Title Agency Inc |
Similar Homes in Scottsdale, AZ
Source: Arizona Regional Multiple Listing Service (ARMLS)
MLS Number: 6774221
APN: 216-81-360
- 27708 N 110th Place Unit 19
- 10869 E Hedgehog Place
- 11053 E Hedgehog Place
- 28011 N 109th Way
- 10977 E Oberlin Way
- 10670 E Hedgehog Place
- 10671 E Hedgehog Place
- 10671 E Hedgehog Place Unit 5
- 168XX E Bajada Dr Unit D
- 10941 E Oberlin Way
- 10746 E Whitethorn Dr Unit 15
- 28048 N 109th Way
- 10638 E Hedgehog Place
- 10905 E Oberlin Way
- 28083 N 109th Way
- 28101 N 109th Way
- 27982 N 108th Way
- 10627 E Hedgehog Place
- 10931 E Whitehorn Dr
- 28119 N 109th Way
