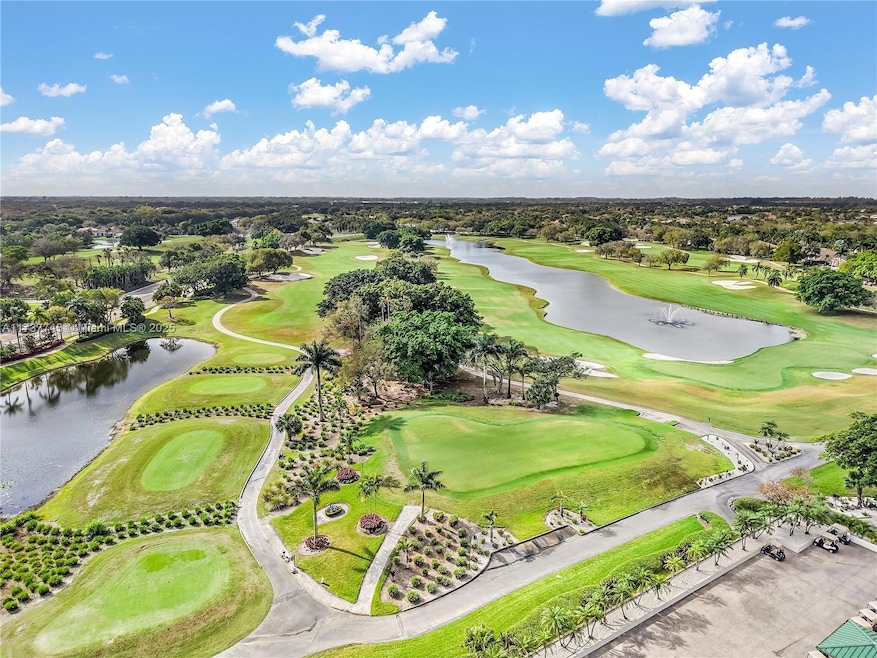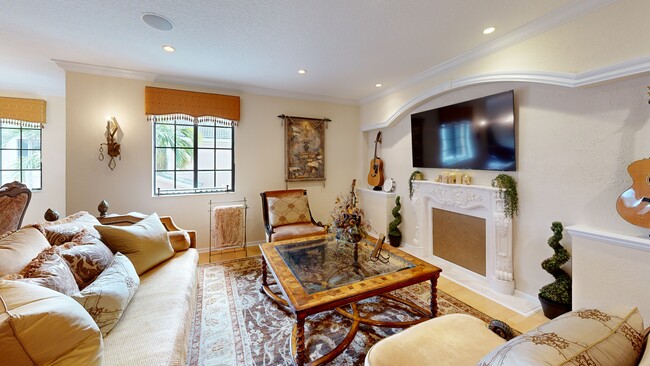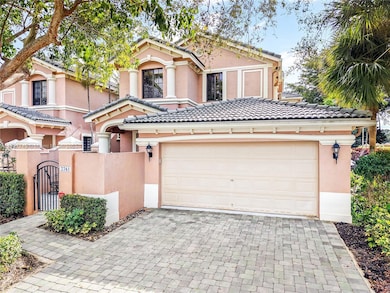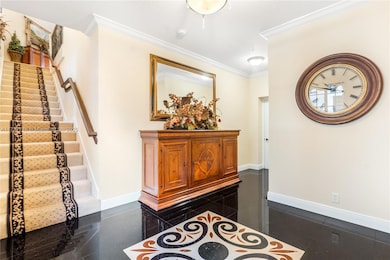
2761 Center Court Dr Unit 420 Weston, FL 33332
Weston Hills NeighborhoodEstimated payment $6,586/month
Highlights
- On Golf Course
- Waterfront
- Den
- Manatee Bay Elementary School Rated A
- Wood Flooring
- Breakfast Area or Nook
About This Home
HIGHLY MOTIVATED SELLERS! Experience breathtaking panoramic views—arguably the best in the community. This exceptional, customized floor plan features 2 office spaces (1 is 3rd bedroom) and an expanded living area. Enjoy the ease of maintenance-free living with the space and comfort of a single-family home, all within a prestigious country club setting. Ideally located just a short walk from Weston Hills Country Club, where you can enjoy golf, tennis, swimming, and social events. (Membership required) Enter through the charming open-air courtyard or the spacious two-car garage, both leading into a grand foyer. This fully maintained community includes roof coverage, and the home boasts hurricane impact windows with no special assessments. A rare find—don’t miss this opportunity!
Townhouse Details
Home Type
- Townhome
Est. Annual Taxes
- $11,769
Year Built
- Built in 2002
Lot Details
- Waterfront
- On Golf Course
HOA Fees
- $867 Monthly HOA Fees
Parking
- 2 Car Garage
- Automatic Garage Door Opener
- Guest Parking
- Deeded Parking
Property Views
- Water
- Golf Course
Home Design
- Coach House
Interior Spaces
- 2,340 Sq Ft Home
- 2-Story Property
- Central Vacuum
- Formal Dining Room
- Den
Kitchen
- Breakfast Area or Nook
- Electric Range
- Microwave
- Dishwasher
- Snack Bar or Counter
- Disposal
Flooring
- Wood
- Carpet
- Ceramic Tile
Bedrooms and Bathrooms
- 3 Bedrooms
- Primary Bedroom Upstairs
- Split Bedroom Floorplan
- Closet Cabinetry
- Walk-In Closet
- Dual Sinks
- Bathtub
- Shower Only in Primary Bathroom
Laundry
- Laundry in Utility Room
- Dryer
- Washer
Home Security
Outdoor Features
- Screened Balcony
- Courtyard
Schools
- Manatee Bay Elementary School
- Falcon Cove Middle School
- Cypress Bay High School
Utilities
- Central Heating and Cooling System
- Electric Water Heater
Listing and Financial Details
- Assessor Parcel Number 504018AA0640
Community Details
Overview
- Courtside At Weston Hills Condos
- Courtside At Weston Hills Subdivision
- The community has rules related to no recreational vehicles or boats
Pet Policy
- Breed Restrictions
Security
- Card or Code Access
- Phone Entry
- Walled
- High Impact Windows
- Fire and Smoke Detector
Map
Home Values in the Area
Average Home Value in this Area
Tax History
| Year | Tax Paid | Tax Assessment Tax Assessment Total Assessment is a certain percentage of the fair market value that is determined by local assessors to be the total taxable value of land and additions on the property. | Land | Improvement |
|---|---|---|---|---|
| 2025 | $11,769 | $640,090 | -- | -- |
| 2024 | $11,499 | $622,060 | -- | -- |
| 2023 | $11,499 | $603,950 | $0 | $0 |
| 2022 | $10,853 | $586,360 | $58,640 | $527,720 |
| 2021 | $7,816 | $413,830 | $0 | $0 |
| 2020 | $7,632 | $408,120 | $0 | $0 |
| 2019 | $7,388 | $398,950 | $0 | $0 |
| 2018 | $7,041 | $391,520 | $0 | $0 |
| 2017 | $7,555 | $383,470 | $0 | $0 |
| 2016 | $7,545 | $375,590 | $0 | $0 |
| 2015 | $7,664 | $372,980 | $0 | $0 |
| 2014 | $7,714 | $370,020 | $0 | $0 |
| 2013 | -- | $411,910 | $41,190 | $370,720 |
Property History
| Date | Event | Price | Change | Sq Ft Price |
|---|---|---|---|---|
| 04/22/2025 04/22/25 | Price Changed | $849,000 | -1.2% | $363 / Sq Ft |
| 03/02/2025 03/02/25 | Price Changed | $859,000 | -2.9% | $367 / Sq Ft |
| 02/19/2025 02/19/25 | For Sale | $885,000 | -- | $378 / Sq Ft |
Deed History
| Date | Type | Sale Price | Title Company |
|---|---|---|---|
| Deed | $600,000 | Firm Title Corporation | |
| Interfamily Deed Transfer | -- | Attorney | |
| Interfamily Deed Transfer | -- | Attorney | |
| Warranty Deed | $472,000 | Sunbelt Title Agency | |
| Special Warranty Deed | $401,200 | -- |
Mortgage History
| Date | Status | Loan Amount | Loan Type |
|---|---|---|---|
| Open | $480,000 | New Conventional | |
| Previous Owner | $182,200 | New Conventional | |
| Previous Owner | $198,000 | New Conventional | |
| Previous Owner | $472,000 | Unknown | |
| Previous Owner | $472,000 | Purchase Money Mortgage | |
| Previous Owner | $376,048 | Stand Alone First |
About the Listing Agent

Tracey Douglas was a novice realtor many years ago and was selling her personal home. The first prospective buyer knocked and when she opened the door, she quickly sized him up and determined that he didn't seem to be the right person to buy her house. He was much older, stuffy looking and did not look like he would make the house lively, as her family had lived. But as quickly as she sized him up, she remembers thinking...Tracey, you want to sell your house, don't you?
This experience
Tracey's Other Listings
Source: MIAMI REALTORS® MLS
MLS Number: A11737745
APN: 50-40-18-AA-0640
- 2603 Center Court Dr Unit 11
- 2717 Center Court Dr Unit 116
- 2790 Center Court Dr Unit 2-31
- 2678 Center Court Dr Unit 434
- 2659 Nelson Ct
- 2649 Nelson Ct
- 2520 Princeton Ct
- 2531 Eagle Run Dr
- 2670 Cypress Ln
- 2529 Eagle Run Cir
- 2678 Meadowood Dr
- 1525 Seabay Rd
- 2541 Golf View Dr
- 2494 Princeton Ct
- 2560 Mayfair Ln
- 160 Sw Ave
- 2685 Hackney Rd
- 2531 Royal Palm Way
- 1588 Passion Vine Cir
- 1689 Passion Vine Cir Unit 214





