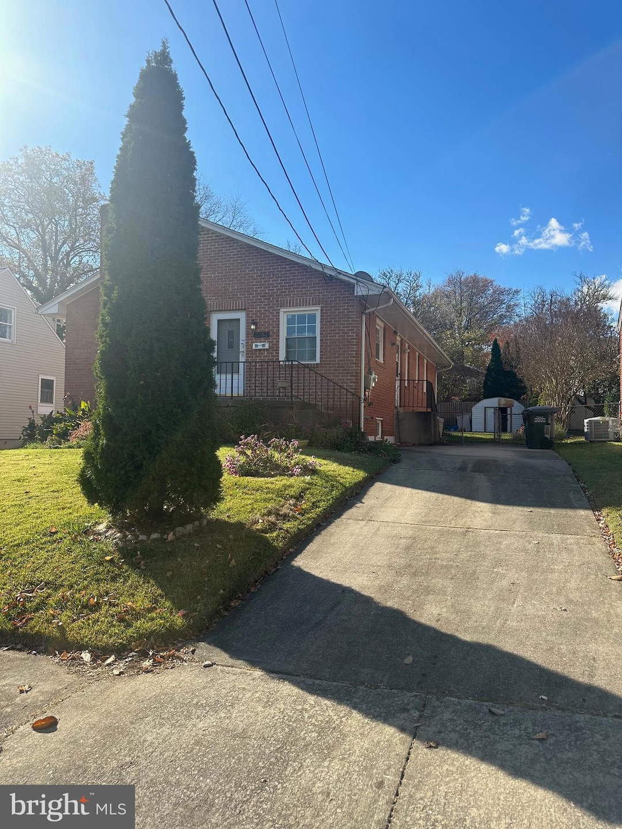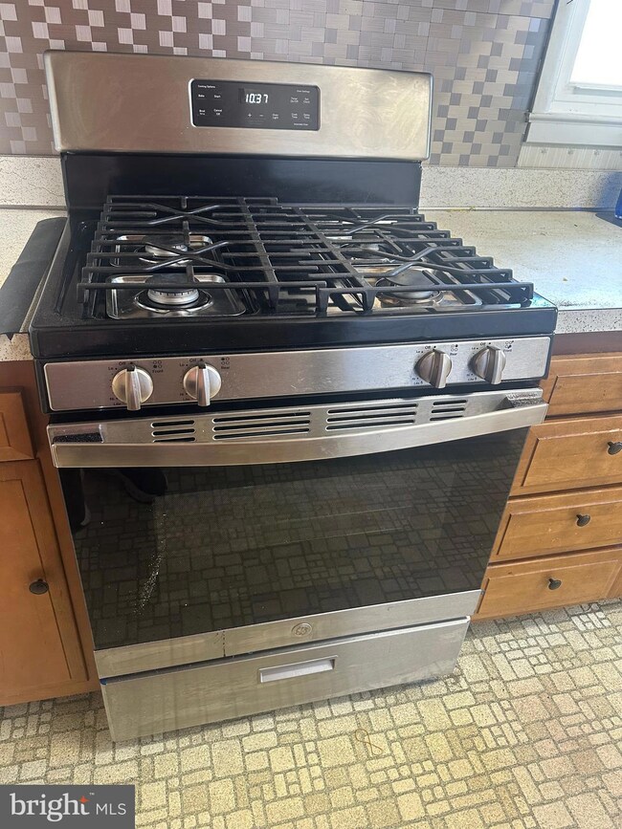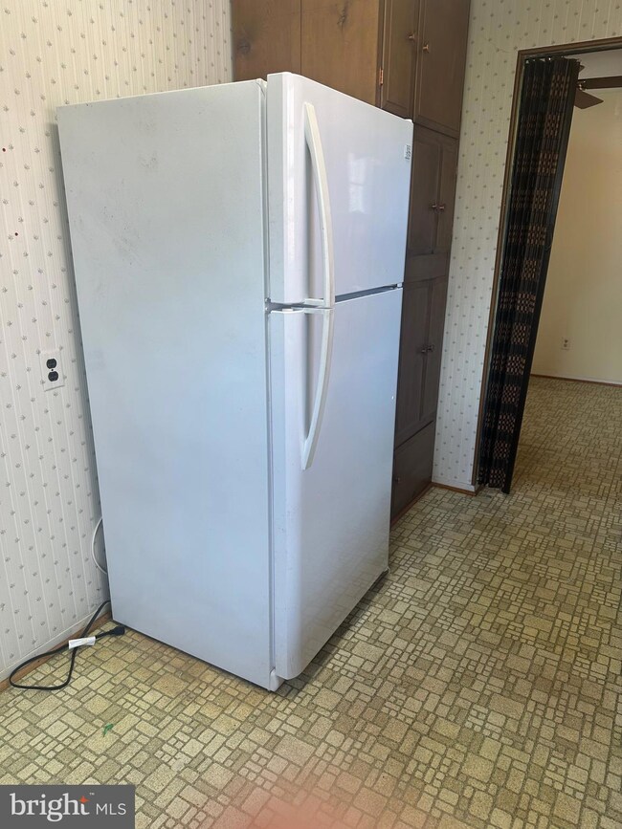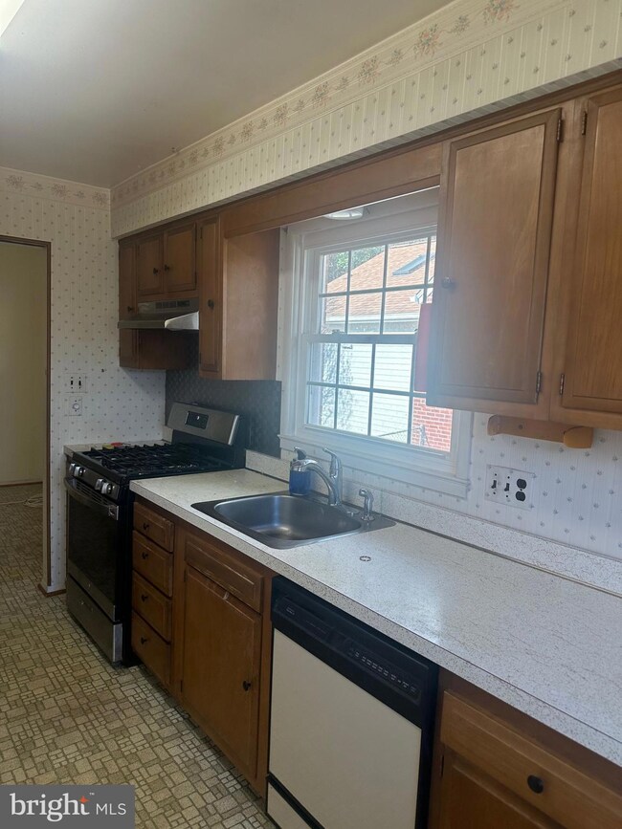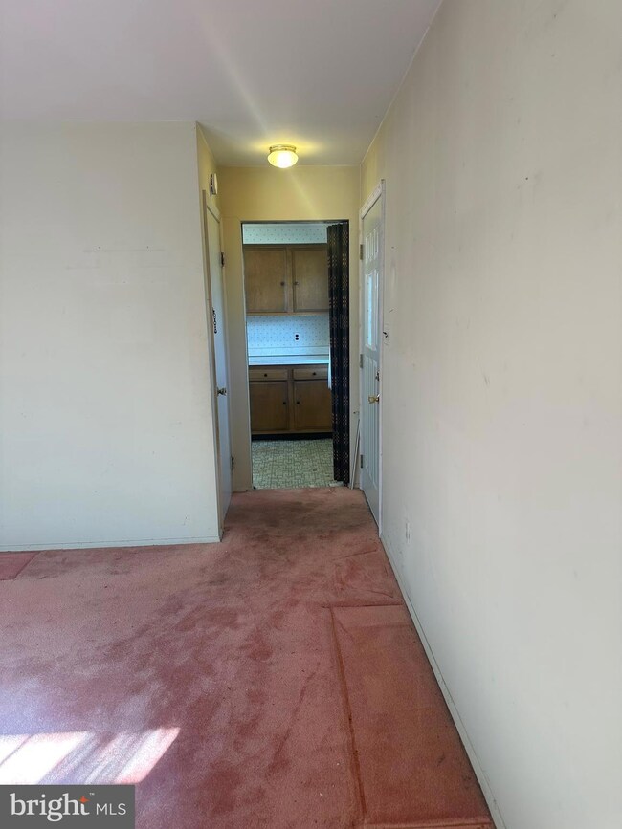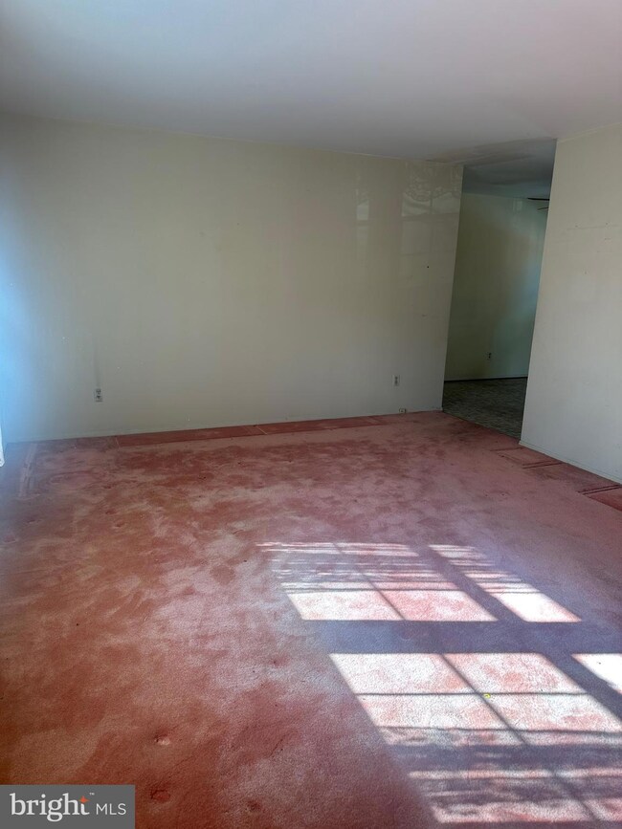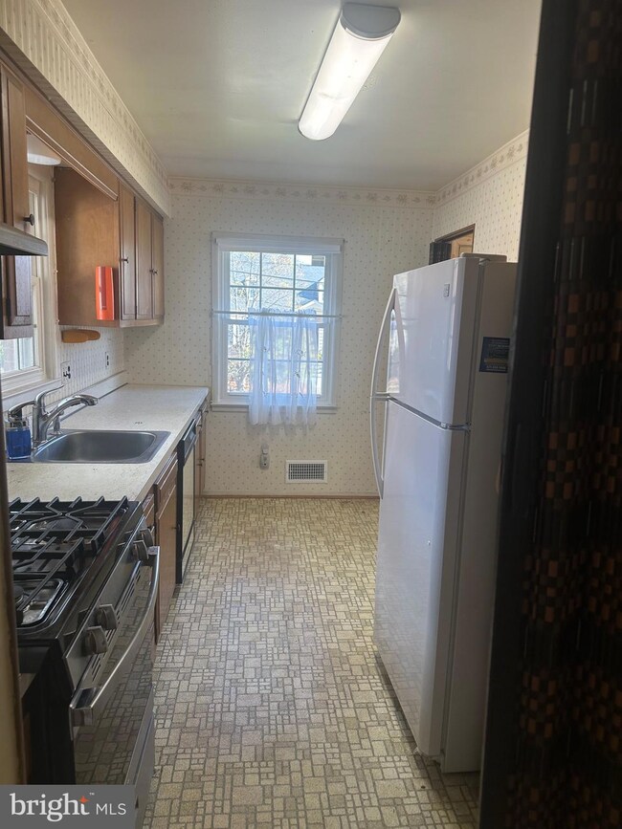
2762 W George Mason Rd Falls Church, VA 22042
Jefferson Neighborhood
3
Beds
2
Baths
1,118
Sq Ft
6,250
Sq Ft Lot
Highlights
- Raised Ranch Architecture
- No HOA
- Walk-Up Access
- 1 Fireplace
- Forced Air Heating and Cooling System
About This Home
As of December 2024Location, Location. Great opportunity In Falls Church. Clean Single family home in need of updates. Newer Windows, Stove,Washer and Dryer, 3 Bedroom, 2 full Baths, Full Basement.
Property is being sold AS IS, No contingencies.
Home Details
Home Type
- Single Family
Est. Annual Taxes
- $8,612
Year Built
- Built in 1968
Lot Details
- 6,250 Sq Ft Lot
- Property is in average condition
- Property is zoned 140
Parking
- Driveway
Home Design
- Raised Ranch Architecture
- Brick Exterior Construction
Interior Spaces
- 1,118 Sq Ft Home
- Property has 2 Levels
- 1 Fireplace
- Finished Basement
- Walk-Up Access
- Stove
Bedrooms and Bathrooms
- 3 Main Level Bedrooms
Laundry
- Dryer
- Washer
Utilities
- Forced Air Heating and Cooling System
- Natural Gas Water Heater
Community Details
- No Home Owners Association
- Greenway Downs Subdivision
Listing and Financial Details
- Tax Lot 163
- Assessor Parcel Number 0502 05 0163
Map
Create a Home Valuation Report for This Property
The Home Valuation Report is an in-depth analysis detailing your home's value as well as a comparison with similar homes in the area
Home Values in the Area
Average Home Value in this Area
Property History
| Date | Event | Price | Change | Sq Ft Price |
|---|---|---|---|---|
| 12/05/2024 12/05/24 | Sold | $725,000 | 0.0% | $648 / Sq Ft |
| 11/22/2024 11/22/24 | Price Changed | $725,000 | +11.5% | $648 / Sq Ft |
| 11/18/2024 11/18/24 | Pending | -- | -- | -- |
| 11/16/2024 11/16/24 | Price Changed | $650,000 | -11.0% | $581 / Sq Ft |
| 11/10/2024 11/10/24 | For Sale | $730,000 | -- | $653 / Sq Ft |
Source: Bright MLS
Tax History
| Year | Tax Paid | Tax Assessment Tax Assessment Total Assessment is a certain percentage of the fair market value that is determined by local assessors to be the total taxable value of land and additions on the property. | Land | Improvement |
|---|---|---|---|---|
| 2024 | $9,167 | $731,390 | $403,000 | $328,390 |
| 2023 | $8,570 | $708,420 | $403,000 | $305,420 |
| 2022 | $8,117 | $661,400 | $358,000 | $303,400 |
| 2021 | $7,319 | $583,660 | $288,000 | $295,660 |
| 2020 | $6,779 | $536,120 | $273,000 | $263,120 |
| 2019 | $6,676 | $526,250 | $268,000 | $258,250 |
| 2018 | $5,720 | $497,350 | $268,000 | $229,350 |
| 2017 | $6,014 | $482,910 | $255,000 | $227,910 |
| 2016 | $5,920 | $475,060 | $255,000 | $220,060 |
| 2015 | $5,695 | $473,000 | $255,000 | $218,000 |
| 2014 | $5,430 | $450,620 | $243,000 | $207,620 |
Source: Public Records
Mortgage History
| Date | Status | Loan Amount | Loan Type |
|---|---|---|---|
| Open | $580,000 | New Conventional | |
| Closed | $580,000 | New Conventional |
Source: Public Records
Deed History
| Date | Type | Sale Price | Title Company |
|---|---|---|---|
| Special Warranty Deed | $725,000 | None Listed On Document | |
| Special Warranty Deed | $725,000 | None Listed On Document | |
| Gift Deed | -- | -- | |
| Deed | -- | -- |
Source: Public Records
Similar Homes in Falls Church, VA
Source: Bright MLS
MLS Number: VAFX2209136
APN: 0502-05-0163
Nearby Homes
- 2808 W George Mason Rd
- 2805 Woodlawn Ave
- 105 W Marshall St
- 1132 S Washington St Unit 104
- 2760 Summerfield Rd
- 2835 Monroe St
- 1274 S Washington St
- 2837 Cameron Rd
- 2811 Winchester Way
- 2833 Summerfield Rd
- 1309 Gibson Place
- 2830 Bolling Rd
- 2850 Rosemary Ln
- 6813 Chestnut Ave
- 2737 Welcome Dr
- 1204 Seaton Ln
- 2741 Woodley Place
- 6822 Kincaid Ave
- 1308 Seaton Ln
- 6704 Chestnut Ave
