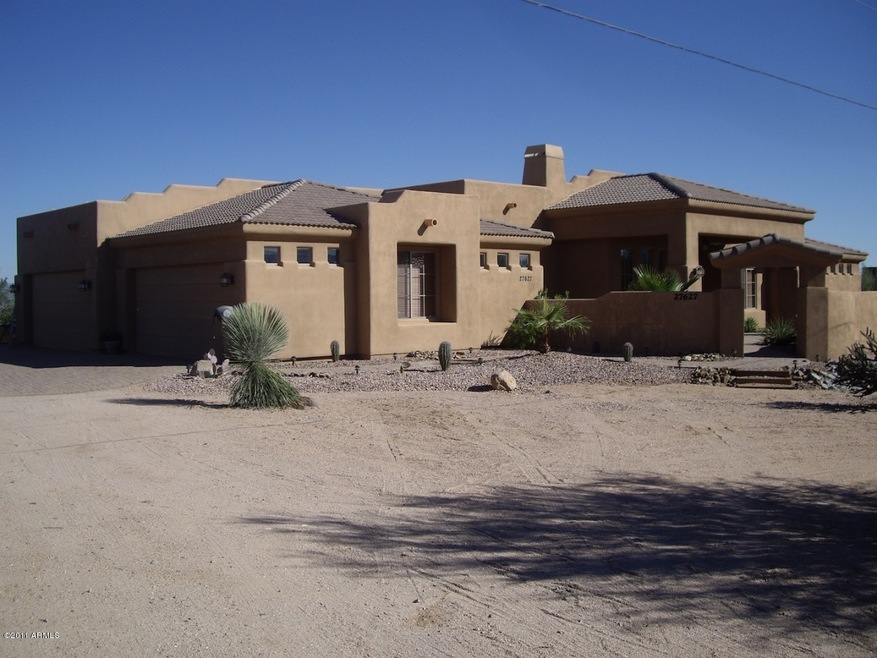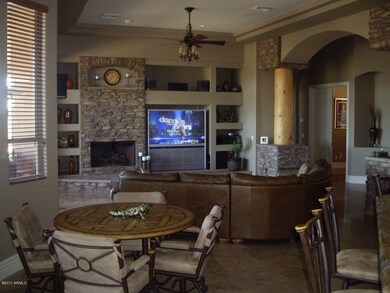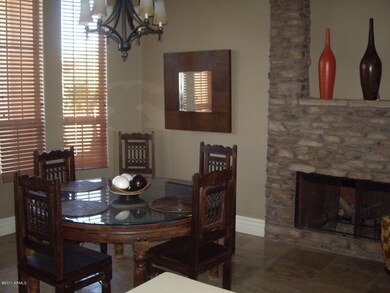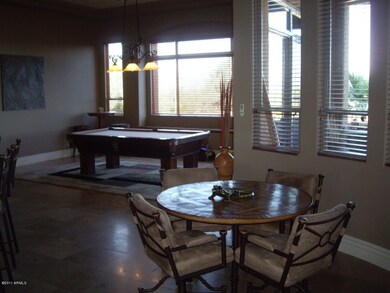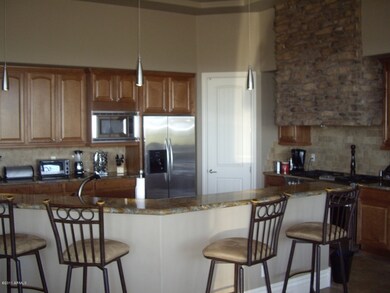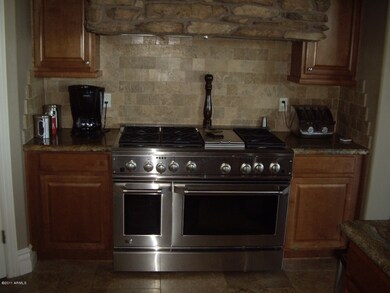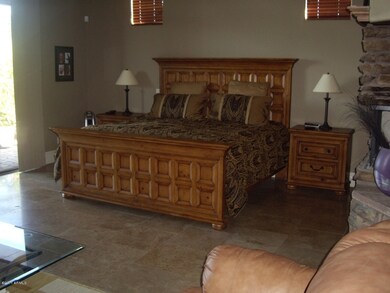
27627 N 168th St Rio Verde, AZ 85263
Rio Verde NeighborhoodHighlights
- Fitness Center
- Heated Spa
- RV Access or Parking
- Sonoran Trails Middle School Rated A-
- Sauna
- Sitting Area In Primary Bedroom
About This Home
As of February 2021North Scottsdale Luxury Home with breath taking views sitting on over an acre! Enjoy resort living! 3400 sq ft. single level floor plan with 4 bedrooms, 3 full baths and 4 Fire Places. Master Bedroom Suite with living area and Master Bath with Jacuzzi Tub and Double Showers. Gourmet Kitchen with stainless steel appliances and Chef Stove and Double Ovens! Outside Living with Covered Patio with Roof Top View Deck. Stay in shape by swimming in the pool or working out in the gym with professional health club equipment with StairMaster and Elliptical machines. Relax in the outside Jacuzzi/Hot Tub to end a stressful day. Everything you need in your Arizona Retreat!! NO HOA. RV Parking.
Home Details
Home Type
- Single Family
Est. Annual Taxes
- $1,911
Year Built
- Built in 2005
Lot Details
- Desert faces the front and back of the property
- Block Wall Fence
- Desert Landscape
- Unpaved Streets
Home Design
- Ranch Style House
- Tile Roof
- Foam Roof
- Block Exterior
- Stucco
Interior Spaces
- 3,410 Sq Ft Home
- Central Vacuum
- Furnished
- Wired For Sound
- Ceiling height of 9 feet or more
- Two Way Fireplace
- Gas Fireplace
- Family Room with Fireplace
- Living Room with Fireplace
- Breakfast Room
- Formal Dining Room
- Sauna
- Tile Flooring
- Mountain Views
Kitchen
- Eat-In Kitchen
- Double Oven
- Gas Oven or Range
- Gas Cooktop
- Built-In Microwave
- Dishwasher
- Kitchen Island
- Granite Countertops
- Disposal
Bedrooms and Bathrooms
- 4 Bedrooms
- Sitting Area In Primary Bedroom
- Fireplace in Primary Bedroom
- Separate Bedroom Exit
- Walk-In Closet
- Primary Bathroom is a Full Bathroom
- Dual Vanity Sinks in Primary Bathroom
- Jettted Tub and Separate Shower in Primary Bathroom
Laundry
- Laundry in unit
- Dryer
- Washer
Parking
- 5 Car Garage
- Garage Door Opener
- Circular Driveway
- RV Access or Parking
Accessible Home Design
- No Interior Steps
Pool
- Heated Spa
- Heated Pool
- Fence Around Pool
Outdoor Features
- Balcony
- Patio
- Outdoor Fireplace
- Separate Outdoor Workshop
- Built-In Barbecue
Schools
- Desert Willow Elementary School - Cave Creek
- Desert Willow Elementary School - Cave Creek Middle School
- Desert Willow Elementary School - Cave Creek High School
Utilities
- Refrigerated Cooling System
- Zoned Heating
- Hauled Water
- Water Softener is Owned
- High Speed Internet
- Internet Available
- Multiple Phone Lines
Community Details
Overview
- $1,800 per year Dock Fee
- Association fees include no fees
- Built by CCI Custom Homes
Recreation
- Fitness Center
- Children's Pool
Map
Home Values in the Area
Average Home Value in this Area
Property History
| Date | Event | Price | Change | Sq Ft Price |
|---|---|---|---|---|
| 04/23/2025 04/23/25 | For Sale | $1,400,000 | 0.0% | $411 / Sq Ft |
| 03/03/2025 03/03/25 | Off Market | $1,400,000 | -- | -- |
| 01/09/2025 01/09/25 | For Sale | $1,400,000 | +40.0% | $411 / Sq Ft |
| 02/08/2021 02/08/21 | Sold | $1,000,000 | 0.0% | $293 / Sq Ft |
| 01/06/2021 01/06/21 | Pending | -- | -- | -- |
| 12/22/2020 12/22/20 | For Sale | $1,000,000 | +17.6% | $293 / Sq Ft |
| 05/31/2016 05/31/16 | Sold | $850,000 | -1.2% | $249 / Sq Ft |
| 04/16/2016 04/16/16 | Pending | -- | -- | -- |
| 04/06/2016 04/06/16 | For Sale | $860,000 | +32.3% | $252 / Sq Ft |
| 06/18/2012 06/18/12 | Sold | $650,000 | -7.0% | $191 / Sq Ft |
| 05/18/2012 05/18/12 | Pending | -- | -- | -- |
| 02/18/2012 02/18/12 | Price Changed | $699,000 | -6.8% | $205 / Sq Ft |
| 10/31/2011 10/31/11 | For Sale | $750,000 | -- | $220 / Sq Ft |
Tax History
| Year | Tax Paid | Tax Assessment Tax Assessment Total Assessment is a certain percentage of the fair market value that is determined by local assessors to be the total taxable value of land and additions on the property. | Land | Improvement |
|---|---|---|---|---|
| 2025 | $1,911 | $52,644 | -- | -- |
| 2024 | $2,304 | $50,138 | -- | -- |
| 2023 | $2,304 | $67,010 | $13,400 | $53,610 |
| 2022 | $2,259 | $51,060 | $10,210 | $40,850 |
| 2021 | $2,464 | $50,050 | $10,010 | $40,040 |
| 2020 | $2,065 | $46,570 | $9,310 | $37,260 |
| 2019 | $2,002 | $44,430 | $8,880 | $35,550 |
| 2018 | $1,928 | $44,600 | $8,920 | $35,680 |
| 2017 | $1,858 | $43,000 | $8,600 | $34,400 |
| 2016 | $1,848 | $42,070 | $8,410 | $33,660 |
| 2015 | $1,748 | $38,520 | $7,700 | $30,820 |
Mortgage History
| Date | Status | Loan Amount | Loan Type |
|---|---|---|---|
| Previous Owner | $750,000 | New Conventional | |
| Previous Owner | $750,000 | New Conventional | |
| Previous Owner | $130,000 | Unknown | |
| Previous Owner | $680,000 | New Conventional | |
| Previous Owner | $175,000 | Credit Line Revolving | |
| Previous Owner | $417,000 | New Conventional | |
| Previous Owner | $63,000 | Credit Line Revolving | |
| Previous Owner | $150,000 | Credit Line Revolving | |
| Previous Owner | $359,650 | New Conventional |
Deed History
| Date | Type | Sale Price | Title Company |
|---|---|---|---|
| Warranty Deed | -- | Dina Guevara Menden Freiman Ll | |
| Warranty Deed | -- | Dina Guevara Menden Freiman Ll | |
| Warranty Deed | $1,000,000 | First American Title Ins Co | |
| Warranty Deed | $850,000 | Driggs Title Agency Inc | |
| Interfamily Deed Transfer | -- | None Available | |
| Interfamily Deed Transfer | -- | First American Title Ins Co | |
| Warranty Deed | $631,500 | First American Title Ins Co | |
| Quit Claim Deed | -- | Capital Title Agency Inc | |
| Warranty Deed | $766,450 | Capital Title Agency Inc |
Similar Homes in the area
Source: Arizona Regional Multiple Listing Service (ARMLS)
MLS Number: 4669677
APN: 219-38-039E
- 27420 N 170th St
- 0 N 170 Streets Unit /-/- 6845873
- 0 E 168th St Unit 6797083
- 17000 E Rio Verde Dr
- 27715 N 164th Place
- 166XX E Desert Vista Trail
- 16414 E Pinnacle Vista Dr
- 16538 E Desert Vista Trail
- 17012 APRX E Cavedale Dr
- 174XX E Estancia Way
- 170xx E Cavedale Dr
- 17324 E Quail Track Rd
- 16810 E Roy Rogers Rd
- 0274xx N 162nd St Unit metes and bounds
- 17332 E Quail Track Rd
- 0 E Rio Verde( Lot 3) Dr Unit 3 6829013
- 28602 N Summit Springs Rd
- 28839 N 165th Place Unit 5
- 0 E 162nd St Unit 4 6828878
- 17400 E Quail Track Rd Unit D
