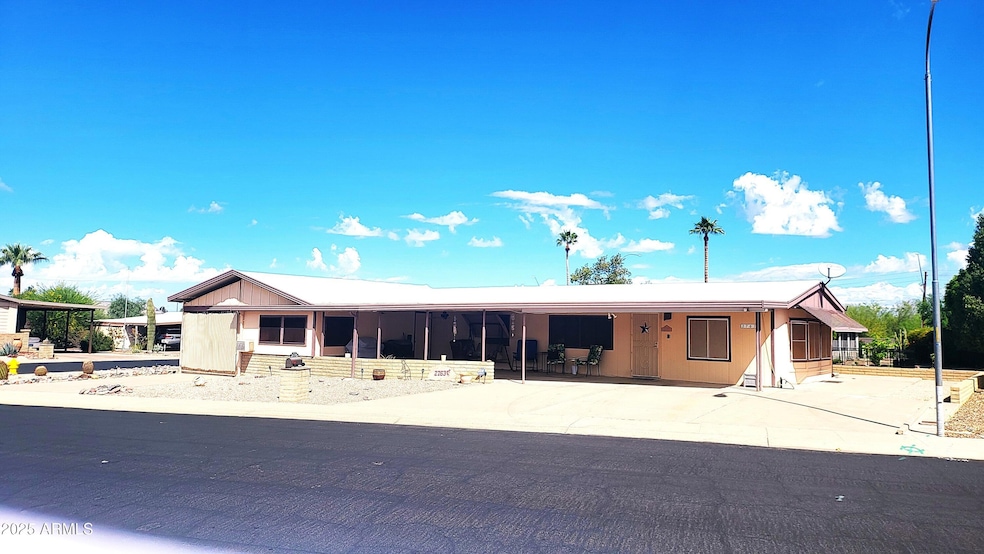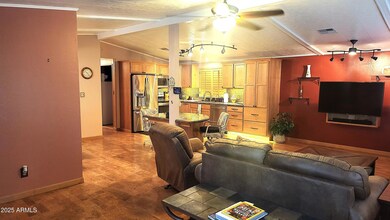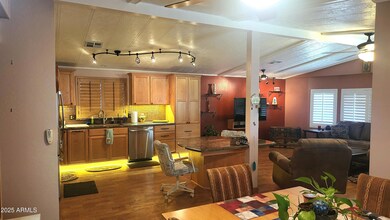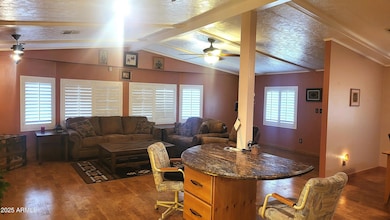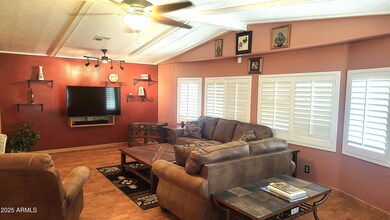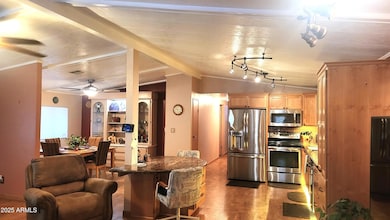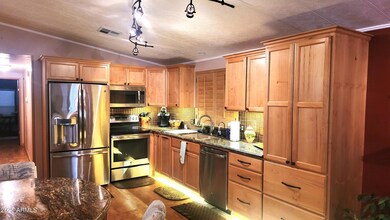
Estimated payment $1,843/month
Highlights
- Golf Course Community
- Fitness Center
- Vaulted Ceiling
- Bush Elementary School Rated A-
- Clubhouse
- Golf Cart Garage
About This Home
Wonderful open floorplan in this 1983 FINANCEABLE corner lot N/ S home! You own the land! Vaulted ceilings, great room, formal dining room, breakfast island, remodeled kitchen with solid wood custom designed cabinets, SS steel appliances, granite counters ,full tile backsplash, & under cabinet lighting. Upgraded lighting in Kitchen & great room. Built in hutch with glass doors on top. Breakfast bar with granite counter. Inside laundry w/ lots of cabinetry & tiled counter. 2nd spacious BR w/ walk in closet. Main bedroom is very large w/ large walk in closet. In-suite bath has barn door entrance, copper sink vanity and huge walk in shower fully tiled so no need for glass shower doors! Garage w/ workbench. Separate Golf Cart garage too! Den not counted in sq. ft. is huge multi- purpose room for office, den, man cave, she space or whatever. It has its own Window A/C and has access to the oversized 2+ car or RV garage. Also an entrance from the outside patio. Sliding door from Main Bedroom too! Upgraded flooring thru out great room & bedrooms is special cork flooring which looks great and is easy to care for. Huge front covered patio for entertaining, Room to park 5 cars outside!
Gutters, shade screens, Shutters in most of great room, concrete all around. LOW HOA only $468 semi-quarterly! Heated pool, spa, billiards, library, FITNESS center, wood shop, lapidary, glass, ceramics, PICKLEBALL (6 courts), art classes, & so much more! White Feather Restaurant & Bar Golf with private membership for golf course. This is truly a wonderful 55+ community and you own your own Land!!! No lot rent. Come see to appreciate!
Property Details
Home Type
- Mobile/Manufactured
Est. Annual Taxes
- $1,095
Year Built
- Built in 1983
Lot Details
- 5,853 Sq Ft Lot
- Desert faces the front and back of the property
- Partially Fenced Property
- Corner Lot
HOA Fees
- $78 Monthly HOA Fees
Parking
- 5 Open Parking Spaces
- 2 Car Garage
- 2 Carport Spaces
- Tandem Parking
- Golf Cart Garage
Home Design
- Foam Roof
Interior Spaces
- 1,561 Sq Ft Home
- 1-Story Property
- Vaulted Ceiling
- Ceiling Fan
- Tile Flooring
Kitchen
- Eat-In Kitchen
- Kitchen Island
- Granite Countertops
Bedrooms and Bathrooms
- 2 Bedrooms
- 2 Bathrooms
Location
- Property is near a bus stop
Schools
- Bush Elementary School
- Stapley Junior High School
- Red Mountain High School
Utilities
- Cooling System Mounted To A Wall/Window
- Heating Available
- High Speed Internet
- Cable TV Available
Listing and Financial Details
- Tax Lot 1249
- Assessor Parcel Number 141-82-086
Community Details
Overview
- Association fees include trash
- Wells Fargo HOA, Phone Number (480) 832-1550
- Apache Wells Mobile Park Unit 3 B Subdivision
- FHA/VA Approved Complex
Amenities
- Clubhouse
- Recreation Room
Recreation
- Golf Course Community
- Fitness Center
- Heated Community Pool
Map
Home Values in the Area
Average Home Value in this Area
Property History
| Date | Event | Price | Change | Sq Ft Price |
|---|---|---|---|---|
| 04/15/2025 04/15/25 | For Sale | $300,000 | +62.2% | $192 / Sq Ft |
| 07/12/2019 07/12/19 | Sold | $185,000 | 0.0% | $119 / Sq Ft |
| 06/11/2019 06/11/19 | For Sale | $185,000 | -- | $119 / Sq Ft |
Similar Homes in Mesa, AZ
Source: Arizona Regional Multiple Listing Service (ARMLS)
MLS Number: 6853278
- 2744 N Trevino Place
- 2734 N Trevino Place
- 2743 N Lema Dr
- 2724 N Wright Way
- 2731 N Wright Way
- 2661 N Wright Way
- 2656 N 56th St Unit D183
- 2656 N 56th St Unit J282
- 2656 N 56th St Unit A27
- 2656 N 56th St Unit A23
- 2625 N Wright Way
- 2645 N Lema Dr
- 5546 E Player Place
- 2661 N Higley Rd
- 5524 E Harmon Cir
- 5620 E Player Place
- 5735 E Mcdowell Rd Unit 213
- 5735 E Mcdowell Rd Unit 413
- 5735 E Mcdowell Rd Unit 197
- 5735 E Mcdowell Rd Unit 147
