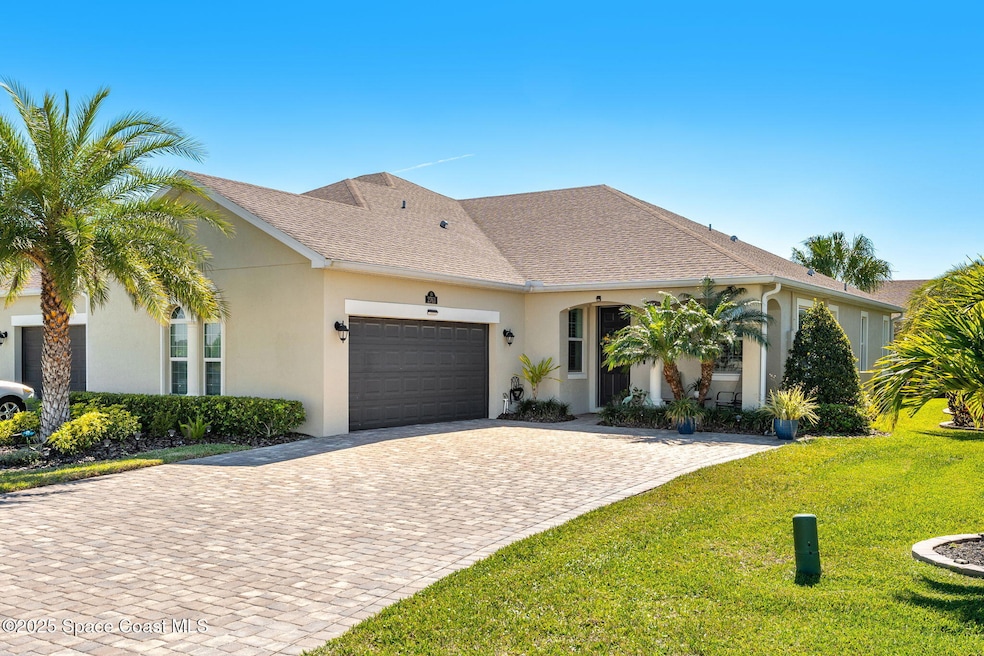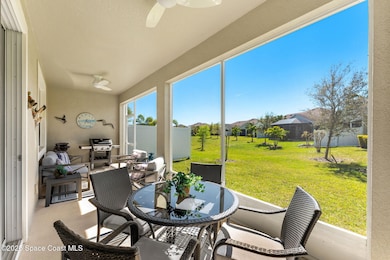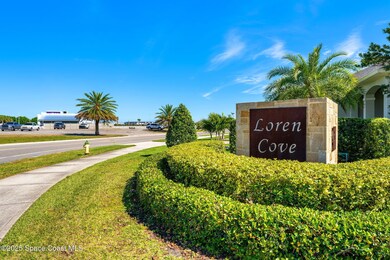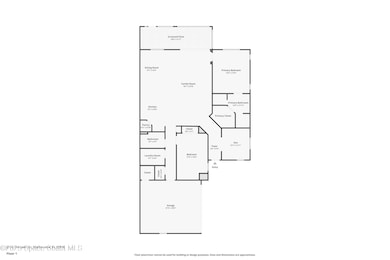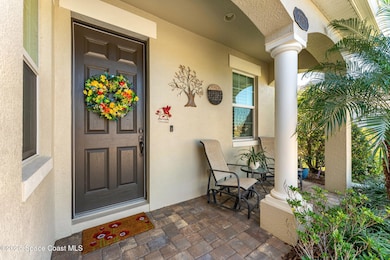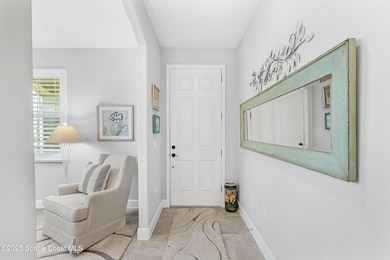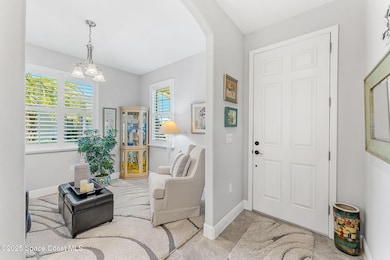
2763 Trasona Dr Melbourne, FL 32940
Addison Village NeighborhoodEstimated payment $3,355/month
Highlights
- Open Floorplan
- Clubhouse
- Community Pool
- Viera Elementary School Rated A
- Screened Porch
- Tennis Courts
About This Home
Enjoy modern elegance & effortless living in this beautiful 2BD/2BA duplex w/ office/flex space, built in 2019 in Loren Cove. The open floor plan showcases a beautifully designed kitchen w/ SS appliances, white cabinetry, tile backsplash, pendant lighting, quartz countertops, & a large breakfast bar. Plantation shutters, 8ft upgraded doors, & stylish lighting fixtures are throughout. The spacious primary bedroom offers a tray ceiling & a custom-designed walk-in closet, while the en-suite is complete w/ dual sinks & tiled walk-in shower. Inside Laundry room w/ a utility sink & cabinetry plus a large storage closet. Enjoy Florida living on the screened lanai w/ a gas hookup for grilling. Residents enjoy an incredible lifestyle here w/ convenience at every corner & access to Addison Village Club's amenities, including an 11,000 SF clubhouse, 2 pools, pickleball & tennis, & a nearby dog park! This home is a must-see, only minutes from Viera's shopping & dining, schools & a new publix!
Home Details
Home Type
- Single Family
Est. Annual Taxes
- $2,882
Year Built
- Built in 2019
Lot Details
- 6,534 Sq Ft Lot
- North Facing Home
- Front and Back Yard Sprinklers
HOA Fees
Parking
- 2 Car Attached Garage
- Garage Door Opener
Home Design
- Shingle Roof
- Block Exterior
- Asphalt
- Stucco
Interior Spaces
- 1,725 Sq Ft Home
- 1-Story Property
- Open Floorplan
- Ceiling Fan
- Entrance Foyer
- Screened Porch
Kitchen
- Breakfast Bar
- Electric Oven
- Gas Range
- Microwave
- Ice Maker
- Dishwasher
- Disposal
Flooring
- Carpet
- Tile
Bedrooms and Bathrooms
- 2 Bedrooms
- Split Bedroom Floorplan
- Walk-In Closet
- 2 Full Bathrooms
- Shower Only
Laundry
- Dryer
- Washer
- Sink Near Laundry
Home Security
- Hurricane or Storm Shutters
- High Impact Windows
- Fire and Smoke Detector
Schools
- Quest Elementary School
- Delaura Middle School
- Viera High School
Utilities
- Central Heating and Cooling System
- Tankless Water Heater
- Cable TV Available
Listing and Financial Details
- Assessor Parcel Number 26-36-16-28-0000a.0-0037.00
Community Details
Overview
- Association fees include insurance, ground maintenance, maintenance structure, pest control, trash
- Loren Cove/Addison/Artemis Lifestyles Association, Phone Number (407) 705-2190
- Loren Cove Subdivision
- Maintained Community
Amenities
- Clubhouse
Recreation
- Tennis Courts
- Community Basketball Court
- Pickleball Courts
- Community Playground
- Community Pool
Map
Home Values in the Area
Average Home Value in this Area
Tax History
| Year | Tax Paid | Tax Assessment Tax Assessment Total Assessment is a certain percentage of the fair market value that is determined by local assessors to be the total taxable value of land and additions on the property. | Land | Improvement |
|---|---|---|---|---|
| 2023 | $2,828 | $216,390 | $0 | $0 |
| 2022 | $2,706 | $210,090 | $0 | $0 |
| 2021 | $2,798 | $203,980 | $0 | $0 |
| 2020 | $2,753 | $201,170 | $0 | $0 |
| 2019 | $1,016 | $50,000 | $50,000 | $0 |
| 2018 | $840 | $50,000 | $50,000 | $0 |
| 2017 | $196 | $4,000 | $4,000 | $0 |
Property History
| Date | Event | Price | Change | Sq Ft Price |
|---|---|---|---|---|
| 03/14/2025 03/14/25 | For Sale | $469,900 | +47.6% | $272 / Sq Ft |
| 11/25/2019 11/25/19 | Sold | $318,460 | -3.3% | $180 / Sq Ft |
| 10/17/2019 10/17/19 | Pending | -- | -- | -- |
| 10/16/2019 10/16/19 | For Sale | $329,460 | 0.0% | $186 / Sq Ft |
| 09/16/2019 09/16/19 | Pending | -- | -- | -- |
| 09/13/2019 09/13/19 | Price Changed | $329,460 | +0.6% | $186 / Sq Ft |
| 07/12/2019 07/12/19 | For Sale | $327,460 | -- | $185 / Sq Ft |
Deed History
| Date | Type | Sale Price | Title Company |
|---|---|---|---|
| Quit Claim Deed | -- | None Listed On Document | |
| Warranty Deed | $318,500 | Attorney |
Mortgage History
| Date | Status | Loan Amount | Loan Type |
|---|---|---|---|
| Previous Owner | $135,000 | New Conventional | |
| Previous Owner | $100,000 | New Conventional |
Similar Homes in Melbourne, FL
Source: Space Coast MLS (Space Coast Association of REALTORS®)
MLS Number: 1040121
APN: 26-36-16-28-0000A.0-0037.00
- 2667 Trasona Dr
- 7673 Loren Cove Dr
- 7690 Kerrington Dr
- 7763 Loren Cove Dr
- 7773 Loren Cove Dr
- 7823 Loren Cove Dr
- 2715 Spur Dr
- 2646 Spur Dr
- 8104 Loren Cove Dr
- 8124 Loren Cove Dr
- 2607 Spur Dr
- 8164 Loren Cove Dr
- 2927 Addison Dr
- 8403 Loren Cove Dr
- 8393 Loren Cove Dr
- 2931 Casterton Dr
- 2690 Ballydoyle Ln
- 8116 Stonecrest Dr
- 8187 Crimson Dr
- 3022 Casterton Dr
